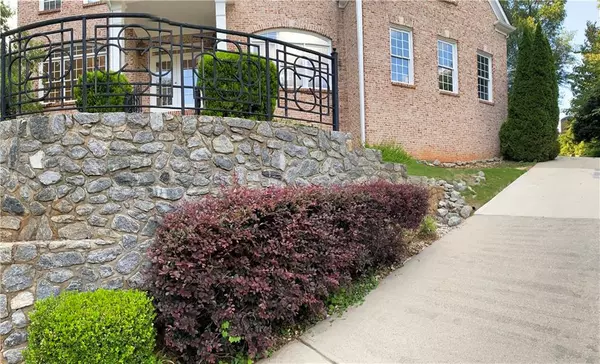$810,000
$820,000
1.2%For more information regarding the value of a property, please contact us for a free consultation.
6 Beds
5.5 Baths
6,438 SqFt
SOLD DATE : 12/17/2021
Key Details
Sold Price $810,000
Property Type Single Family Home
Sub Type Single Family Residence
Listing Status Sold
Purchase Type For Sale
Square Footage 6,438 sqft
Price per Sqft $125
Subdivision Robinson Walk
MLS Listing ID 6878041
Sold Date 12/17/21
Style Traditional
Bedrooms 6
Full Baths 5
Half Baths 1
Construction Status Resale
HOA Y/N No
Year Built 2004
Annual Tax Amount $7,368
Tax Year 2019
Lot Size 0.340 Acres
Acres 0.34
Property Description
BETTER THAN NEW! DISCOVER YOUR DREAM HOME! CUSTOM BUILT! CONVENIENTLY LOCATED IN DESIRABLE WALTON SCHOOL DISTRICT, CLOSE TO SHOPS AND PARKS, FAMILY FRIENDLY NEIGHBORHOOD IN QUIET CUL-DE-SAC, UNIQUELY SITTING ON HIGH UP LOT, DRIVE UP TO TOP LEVEL PARKING, 3 GARAGE, EXTERIOR AND INTERIOR ENTRY TO FINISHED BASEMENT - PERFECT FOR IN LAW SUITE OR ENTERTAINING, PRIVATE BACKYARD, NEW PAINT, NEW CARPET THRU-OUT. OPEN FLOOR PLAN WITH ARCHED ENTRYWAYS, PALATIAL WINDOWS, TWO FIRE PLACES IN KEEPING AND LIVING ROOMS, SEPARATE DINING, OPEN KITCHEN, GRANITE COUNTERTOP, SECOND KITCHEN, WALK-IN PANTRY, LOTS OF CABINETS, BRAZILIAN H/W FLOOR, 10-12 FT CEILING, CRYSTAL CHANDELIER, WALK UP THRU CIRCULAR STAIRS TO LARGE STUDY AREA - PERFECT FOR KIDS AND COMPUTER STATIONS, OVERSIZED MASTER BEDROOM WITH SITTING AREA , DOUBLE VANITY, GARDEN TUB AND SHOWER, LARGE WALK-IN AND EXTRA CLOSETS. A MUST SEE! SELLER MOTIVATED.
Location
State GA
County Cobb
Area 83 - Cobb - East
Lake Name None
Rooms
Bedroom Description In-Law Floorplan, Oversized Master
Other Rooms None
Basement Finished, Full
Main Level Bedrooms 1
Dining Room None
Interior
Interior Features High Ceilings 10 ft Main, Entrance Foyer 2 Story, High Ceilings 9 ft Lower, High Ceilings 9 ft Upper, Double Vanity, Entrance Foyer, Tray Ceiling(s), Wet Bar, Walk-In Closet(s)
Heating Central, Forced Air, Natural Gas, Zoned
Cooling Central Air, Zoned
Flooring Carpet, Ceramic Tile, Hardwood
Fireplaces Number 2
Fireplaces Type Other Room
Window Features Insulated Windows
Appliance Dishwasher, Disposal, Electric Oven, Refrigerator, Gas Range, Gas Water Heater, Gas Cooktop, Microwave, Range Hood, Self Cleaning Oven
Laundry Laundry Room
Exterior
Exterior Feature Private Yard
Parking Features Attached, Garage Door Opener, Garage, Level Driveway
Garage Spaces 3.0
Fence Fenced, Privacy
Pool None
Community Features None
Utilities Available Cable Available, Natural Gas Available, Sewer Available, Water Available
Waterfront Description None
View Other
Roof Type Shingle
Street Surface None
Accessibility None
Handicap Access None
Porch None
Total Parking Spaces 3
Building
Lot Description Cul-De-Sac, Landscaped, Private, Wooded
Story Two
Foundation See Remarks
Sewer Public Sewer
Water Public
Architectural Style Traditional
Level or Stories Two
Structure Type Brick 3 Sides
New Construction No
Construction Status Resale
Schools
Elementary Schools East Side
Middle Schools Dodgen
High Schools Walton
Others
Senior Community no
Restrictions false
Tax ID 16097800790
Special Listing Condition None
Read Less Info
Want to know what your home might be worth? Contact us for a FREE valuation!

Our team is ready to help you sell your home for the highest possible price ASAP

Bought with American Realty Professionals of Georgia, LLC.
GET MORE INFORMATION

CEO | DRE# SA695240000 | DRE# 02100184







