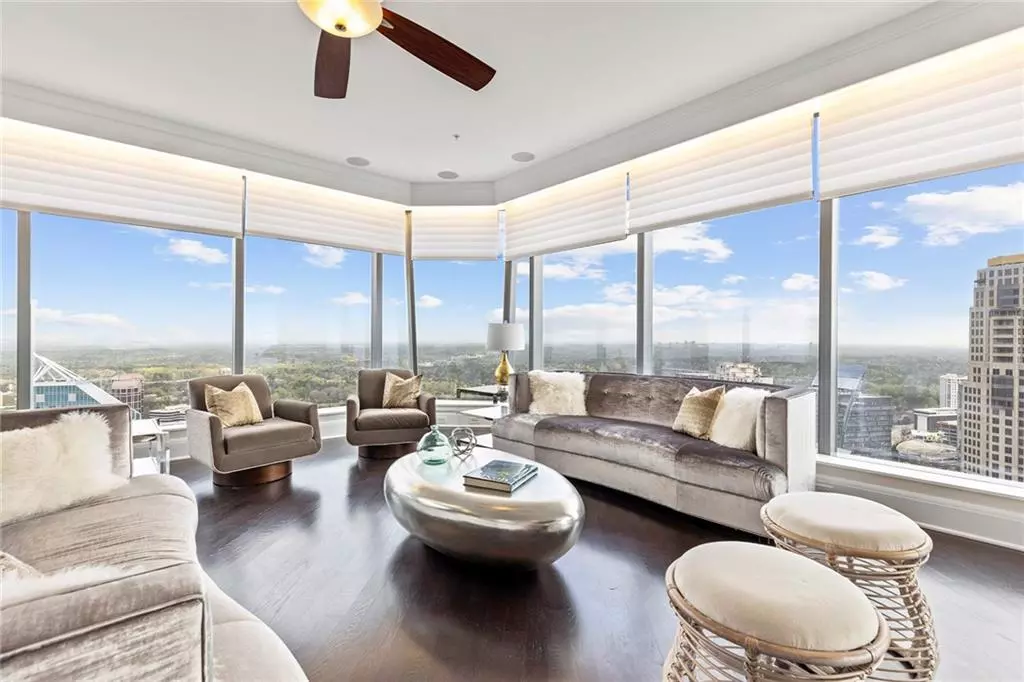$1,800,000
$1,875,000
4.0%For more information regarding the value of a property, please contact us for a free consultation.
2 Beds
2.5 Baths
3,099 SqFt
SOLD DATE : 12/15/2021
Key Details
Sold Price $1,800,000
Property Type Condo
Sub Type Condominium
Listing Status Sold
Purchase Type For Sale
Square Footage 3,099 sqft
Price per Sqft $580
Subdivision Sovereign
MLS Listing ID 6863005
Sold Date 12/15/21
Style Contemporary/Modern, High Rise (6 or more stories)
Bedrooms 2
Full Baths 2
Half Baths 1
Construction Status Resale
HOA Fees $3,165
HOA Y/N Yes
Year Built 2008
Annual Tax Amount $21,800
Tax Year 2020
Lot Size 3,092 Sqft
Acres 0.071
Property Description
Wonderful opportunity to live in Atlanta's most architecturally significant building! One of the most open and favorite 2 bedroom floorplans plus a den. Spacious living space open to gourmet kitchen with prep area and vegetable sink plus pantry. Three amazing terraces 2 off living and dining spaces and the 3rd is a private terrace off the generous primary suite with sitting area and his and her custom closets. Luxurious spa/bath with jetted tub, separate shower. expansive double vanity with lots of storage. Guest bedroom is able to accommodate 2 double beds and has access to a terrace also. This home has 3 parking spaces in the secured parking garage, a climate controlled storage space and a case storage in the buildings wine cellar. The Sovereign amenities are unsurpassed and include 3 separate lounges, a conference room, 3 kitchens, a catering kitchen, and wine cellar with tasting area. The skydeck includes spectacular landscaping, 2 Wolfe grills, salt water pool with tanning ledge, and hot tub with fireplace. The guest suite is beautifully appointed and just off the pool lounge. In the base of the building is Bistro Niko and Fresh to Order. The private Buckhead Club is on the 26th floor and also staffs the full service fitness center with the latest modern fitness equipment. Locker rooms are complete with toiletries, steam room, and laundry service for gym clothes. Professional services include concierge and security. Sovereign offers a lifestyle rarely available and no expenses were spared creating it.
Location
State GA
County Fulton
Area 21 - Atlanta North
Lake Name None
Rooms
Bedroom Description Master on Main, Oversized Master, Split Bedroom Plan
Other Rooms Garage(s), Outdoor Kitchen, Pool House
Basement None
Main Level Bedrooms 2
Dining Room Open Concept, Seats 12+
Interior
Interior Features Bookcases, Double Vanity, Entrance Foyer, High Ceilings 10 ft Main, High Speed Internet, His and Hers Closets, Walk-In Closet(s), Wet Bar
Heating Central, Electric, Forced Air, Heat Pump
Cooling Attic Fan, Ceiling Fan(s), Central Air, Heat Pump, Zoned
Flooring Carpet, Hardwood
Fireplaces Number 1
Fireplaces Type Double Sided, Factory Built, Family Room
Window Features Insulated Windows, Storm Window(s)
Appliance Dishwasher, Disposal, Electric Water Heater, ENERGY STAR Qualified Appliances, Gas Cooktop
Laundry Laundry Room, Main Level
Exterior
Exterior Feature Balcony, Private Front Entry, Private Rear Entry, Storage
Garage Assigned, Covered, Drive Under Main Level, Garage, Garage Door Opener, Level Driveway, Valet
Garage Spaces 3.0
Fence None
Pool Gunite, In Ground
Community Features Business Center, Catering Kitchen, Clubhouse, Concierge, Fitness Center, Guest Suite, Homeowners Assoc, Meeting Room, Near Marta, Near Trails/Greenway, Pool, Restaurant
Utilities Available Cable Available, Electricity Available, Natural Gas Available, Phone Available, Sewer Available, Water Available
Waterfront Description None
View City
Roof Type Tar/Gravel
Street Surface Asphalt
Accessibility Accessible Elevator Installed, Accessible Entrance, Accessible Hallway(s)
Handicap Access Accessible Elevator Installed, Accessible Entrance, Accessible Hallway(s)
Porch Covered, Side Porch
Parking Type Assigned, Covered, Drive Under Main Level, Garage, Garage Door Opener, Level Driveway, Valet
Total Parking Spaces 3
Private Pool true
Building
Lot Description Landscaped, Level, Other
Story One
Foundation Concrete Perimeter
Sewer Public Sewer
Water Public
Architectural Style Contemporary/Modern, High Rise (6 or more stories)
Level or Stories One
Structure Type Other
New Construction No
Construction Status Resale
Schools
Elementary Schools Sara Rawson Smith
Middle Schools Willis A. Sutton
High Schools North Atlanta
Others
Senior Community no
Restrictions true
Tax ID 17 0062 LL9316
Ownership Condominium
Financing no
Special Listing Condition None
Read Less Info
Want to know what your home might be worth? Contact us for a FREE valuation!

Our team is ready to help you sell your home for the highest possible price ASAP

Bought with Atlanta Fine Homes Sotheby's International
GET MORE INFORMATION

CEO | DRE# SA695240000 | DRE# 02100184







