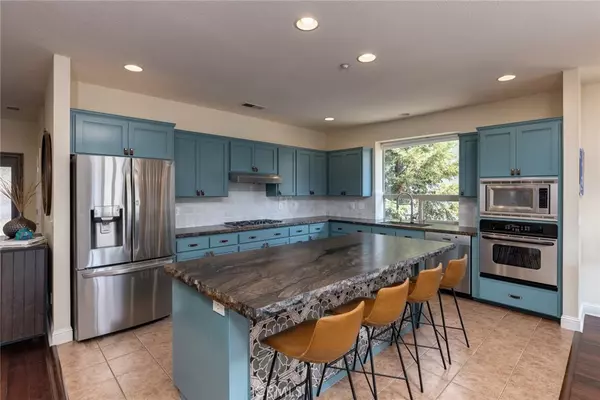$649,000
$649,000
For more information regarding the value of a property, please contact us for a free consultation.
4 Beds
3 Baths
2,795 SqFt
SOLD DATE : 12/20/2021
Key Details
Sold Price $649,000
Property Type Single Family Home
Sub Type Single Family Residence
Listing Status Sold
Purchase Type For Sale
Square Footage 2,795 sqft
Price per Sqft $232
MLS Listing ID SN21205061
Sold Date 12/20/21
Bedrooms 4
Full Baths 3
Construction Status Turnkey
HOA Fees $125/mo
HOA Y/N Yes
Year Built 2004
Lot Size 0.270 Acres
Acres 0.27
Property Description
Beautiful and updated property in a gated community. Open floor plan with views of natural Oak foothills. Kitchen is upgraded with unique leathered granite counters and large gathering island. Modern feel to the living area offering amazing views and a cozy gas fire place to warm yourself on a cold winter day and a deck to enjoy the warm fall and spring days. The living area is accented with historical Claro Walnut touches and a Knotty Alder front door. Solar system is a power production contract with Electricity this year at $0.175/KHR. The master is spacious and has a full shower and soaking tub. The home offers 4 bedrooms and 3 bathrooms. Laundry room has loads of storage with utility sink. Master equipped with Mini split AC system, Water Softener for house and reverse osmosis systems in kitchen. Two car garage with overhead storage racks. This is a great home-office property and is accented with low maintenance landscaping.
Location
State CA
County Butte
Rooms
Main Level Bedrooms 2
Ensuite Laundry Washer Hookup, Electric Dryer Hookup, Laundry Room
Interior
Interior Features Wet Bar, Built-in Features, Ceiling Fan(s), Granite Counters, High Ceilings, Living Room Deck Attached, Open Floorplan, Pantry, Recessed Lighting, Bedroom on Main Level, Main Level Master
Laundry Location Washer Hookup,Electric Dryer Hookup,Laundry Room
Heating Central, Forced Air, Fireplace(s), High Efficiency, Natural Gas
Cooling Central Air, Electric
Flooring Carpet, Tile, Wood
Fireplaces Type Gas, Living Room
Fireplace Yes
Appliance Dishwasher, Electric Oven, Gas Cooktop, Disposal, Microwave, Vented Exhaust Fan
Laundry Washer Hookup, Electric Dryer Hookup, Laundry Room
Exterior
Exterior Feature Rain Gutters
Garage Driveway
Garage Spaces 2.0
Garage Description 2.0
Pool None
Community Features Biking, Hiking, Mountainous, Ravine, Urban
Utilities Available Cable Connected, Electricity Connected, Natural Gas Connected, Phone Connected, Sewer Connected, Water Connected
Amenities Available Controlled Access, Pets Allowed
View Y/N Yes
View Canyon, Hills, Rocks, Creek/Stream
Roof Type Spanish Tile
Porch Concrete, See Remarks, Terrace
Parking Type Driveway
Attached Garage Yes
Total Parking Spaces 5
Private Pool No
Building
Lot Description 6-10 Units/Acre, Greenbelt, Gentle Sloping, Lawn
Story 2
Entry Level Two
Sewer Public Sewer
Water Public
Architectural Style Contemporary
Level or Stories Two
New Construction No
Construction Status Turnkey
Schools
School District Chico Unified
Others
HOA Name COCC
Senior Community No
Tax ID 018130041000
Acceptable Financing Cash, Cash to New Loan
Listing Terms Cash, Cash to New Loan
Financing Conventional
Special Listing Condition Standard
Read Less Info
Want to know what your home might be worth? Contact us for a FREE valuation!

Our team is ready to help you sell your home for the highest possible price ASAP

Bought with Sabrina Chevallier • Re/Max of Chico
GET MORE INFORMATION

CEO | DRE# SA695240000 | DRE# 02100184







