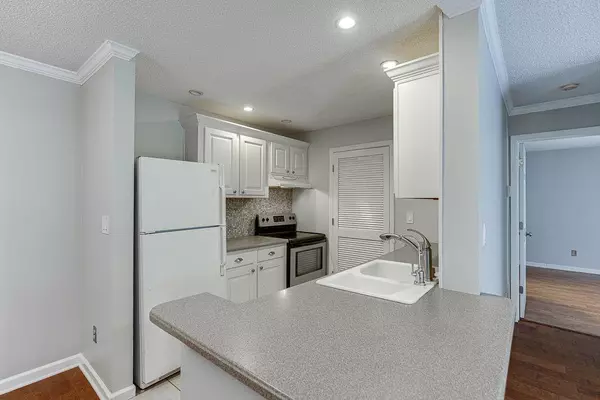$222,000
$215,000
3.3%For more information regarding the value of a property, please contact us for a free consultation.
2 Beds
2 Baths
1,032 SqFt
SOLD DATE : 11/24/2021
Key Details
Sold Price $222,000
Property Type Condo
Sub Type Condominium
Listing Status Sold
Purchase Type For Sale
Square Footage 1,032 sqft
Price per Sqft $215
Subdivision Granville
MLS Listing ID 6968725
Sold Date 11/24/21
Style A-Frame
Bedrooms 2
Full Baths 2
Construction Status Resale
HOA Fees $330
HOA Y/N Yes
Originating Board FMLS API
Year Built 1989
Annual Tax Amount $2,301
Tax Year 2020
Property Description
In the heart of Sandy Springs! Next to 400 and 285, walking distance to MARTA and Costco, 5 mins to City Springs & Perimeter Mall. Covered gated parking for two. HOA includes water, valet trash pickup, gas for fireplace and exterior maintenance. Step less entry with elevator access. Unit has large fenced garden patio and is located on main level with easy access to pool and fitness center. New paint and light fixtures, move in ready! Two parking deck space, #90, #91 All appliances remain. Delightful Patio welcomes outdoor entertaining -- fenced in for your pets. Great walking trails throughout the community, and nearby parks. No rental restrictions
GA 400 Exit 5 Abernathy Road, heading West. Left on Mercedes-Benz Dr. (Mercedes Benz N. HQ on corner; road becomes Barfield Rd). Granville 1/4 mile on right. Visitor parking in front and down towards the pool area. Building 300/400.
Location
State GA
County Fulton
Area 131 - Sandy Springs
Lake Name None
Rooms
Other Rooms None
Basement None
Main Level Bedrooms 2
Dining Room Open Concept
Interior
Interior Features High Speed Internet, Walk-In Closet(s)
Heating Electric, Central, Forced Air
Cooling Central Air
Flooring Ceramic Tile, Hardwood
Fireplaces Number 1
Fireplaces Type Great Room
Window Features None
Appliance Dishwasher, Dryer, Disposal, Electric Range, Refrigerator, Electric Oven, Electric Water Heater, Washer
Laundry Main Level, In Kitchen
Exterior
Exterior Feature None
Garage Assigned, Covered
Fence Wrought Iron, Fenced, Front Yard
Pool In Ground
Community Features Near Shopping, Tennis Court(s), Street Lights, Near Marta
Utilities Available Cable Available, Electricity Available, Phone Available, Sewer Available, Water Available
View City, Other
Roof Type Other
Street Surface Concrete
Accessibility Accessible Elevator Installed
Handicap Access Accessible Elevator Installed
Porch Front Porch, Covered, Patio
Parking Type Assigned, Covered
Total Parking Spaces 2
Private Pool false
Building
Lot Description Level, Landscaped
Story One
Sewer Public Sewer
Water Public
Architectural Style A-Frame
Level or Stories One
Structure Type Cement Siding
New Construction No
Construction Status Resale
Schools
Elementary Schools Woodland - Fulton
Middle Schools Sandy Springs
High Schools North Springs
Others
HOA Fee Include Maintenance Structure, Insurance, Trash, Maintenance Grounds, Swim/Tennis, Water, Sewer, Gas, Termite
Senior Community no
Restrictions false
Tax ID 17 0035 LL1598
Ownership Condominium
Financing no
Special Listing Condition None
Read Less Info
Want to know what your home might be worth? Contact us for a FREE valuation!

Our team is ready to help you sell your home for the highest possible price ASAP

Bought with Compass
GET MORE INFORMATION

CEO | DRE# SA695240000 | DRE# 02100184







