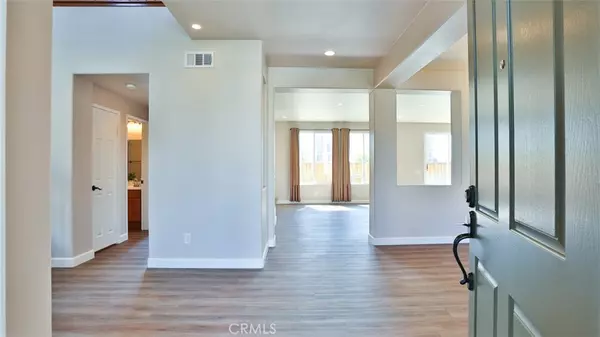$882,000
$899,000
1.9%For more information regarding the value of a property, please contact us for a free consultation.
5 Beds
4 Baths
6,534 Sqft Lot
SOLD DATE : 12/06/2021
Key Details
Sold Price $882,000
Property Type Single Family Home
Sub Type SingleFamilyResidence
Listing Status Sold
Purchase Type For Sale
MLS Listing ID IV21196081
Sold Date 12/06/21
Bedrooms 5
Full Baths 4
HOA Y/N No
Year Built 2001
Lot Size 6,534 Sqft
Acres 0.15
Property Description
Welcome to this gorgeous two-story family home, located in the highly desirable and beautiful City of Eastvale California. This property features 3,299 sq. ft. of luxurious living and sits on a cul-de-sac. This home features many amenities that will excite new homebuyers, from Granite Countertops, new flooring, stainless steel appliances, and walk-in pantry making it a true chef kitchen. This home ranks high with its spacious large open floor plan great for entertainment, it's prewired for speakers. It also features five-spacious bedrooms, two masters bedrooms, four full bath, a formal dining room, a den and bonus/loft and a bedroom with bath on the first floor great for an office or in-laws suite. It also has a four car garage (yes a four car garage). This beautiful home has a superb lush garden that has been maintained by it's owner, and has speakers with led lights to bring that out-door living to life. Its walking distance to schools , shopping centers parks and trails. Easy to show wont last luxury living at its finest .
This property has been well maintained by a single owner.
This move-in ready turn-key home won't last long
Location
State CA
County Riverside
Area 249 - Eastvale
Zoning SP ZONE
Rooms
Main Level Bedrooms 1
Ensuite Laundry ElectricDryerHookup, GasDryerHookup
Interior
Interior Features GraniteCounters, OpenFloorplan, Pantry, RecessedLighting, JackandJillBath, Loft, WalkInPantry, WalkInClosets
Laundry Location ElectricDryerHookup,GasDryerHookup
Heating Central
Cooling CentralAir
Fireplaces Type FamilyRoom
Fireplace Yes
Appliance Dishwasher, Disposal, GasOven, WaterHeater
Laundry ElectricDryerHookup, GasDryerHookup
Exterior
Garage Spaces 4.0
Garage Description 4.0
Fence Wood
Pool None
Community Features Biking, DogPark, StreetLights
Utilities Available NaturalGasAvailable
View Y/N No
View None
Roof Type Tile
Porch None
Attached Garage Yes
Total Parking Spaces 4
Private Pool No
Building
Lot Description Item01UnitAcre
Story 2
Entry Level Two
Sewer PublicSewer
Water Public
Level or Stories Two
New Construction No
Schools
School District Corona-Norco Unified
Others
Senior Community No
Tax ID 144260045
Acceptable Financing CashtoExistingLoan
Listing Terms CashtoExistingLoan
Financing Conventional
Special Listing Condition Standard
Read Less Info
Want to know what your home might be worth? Contact us for a FREE valuation!

Our team is ready to help you sell your home for the highest possible price ASAP

Bought with Kris Sujan • T.N.G. Real Estate Consultants
GET MORE INFORMATION

CEO | DRE# SA695240000 | DRE# 02100184







