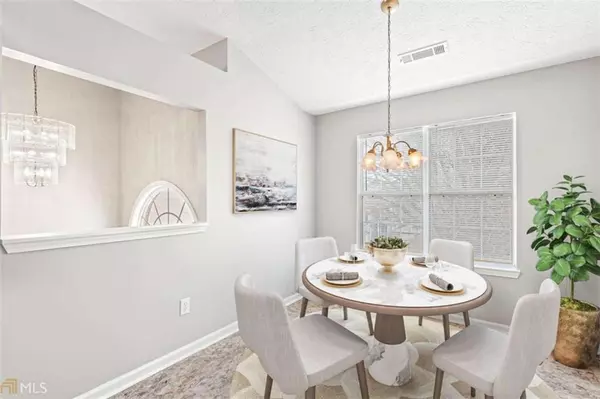$300,000
$279,900
7.2%For more information regarding the value of a property, please contact us for a free consultation.
4 Beds
3 Baths
2,460 SqFt
SOLD DATE : 08/20/2021
Key Details
Sold Price $300,000
Property Type Single Family Home
Sub Type Single Family Residence
Listing Status Sold
Purchase Type For Sale
Square Footage 2,460 sqft
Price per Sqft $121
Subdivision Emerald Lakes
MLS Listing ID 6919676
Sold Date 08/20/21
Style Craftsman, Traditional
Bedrooms 4
Full Baths 3
Construction Status Updated/Remodeled
HOA Fees $490
HOA Y/N Yes
Originating Board FMLS API
Year Built 2000
Annual Tax Amount $3,067
Tax Year 2020
Lot Size 10,454 Sqft
Acres 0.24
Property Description
If you are looking for a turn-key home that is move-in-ready, consider this: This one-owner, meticulously maintained home has everything you need for your family or friends. Walking into the front via the split foyer and proceeding upstairs you view the convenient kitchen generously appointed with stainless steel appliances and a bright space large enough for six person entertaining as well as a living room complete with cathedral ceilings and a lovely gas fireplace in brand new condition. With a deck off the living room, outside-entertaining and relaxing is brought right outside overlooking the oversized backyard equipped with a patio downstairs. Back inside this freshly painted home, walk down the hall to see your master-suite complete with two separate walk-in closets and a spacious bathroom with double vanities, soaking tub and shower. There are two more bedrooms with brand new carpeting and another full bath on the same floor. Downstairs you will find an enormous great room which would make for a fantastic movie theater room, office space, living room, or flex space complete with another separate bedroom with a private full bathroom and walk-in closet. The two car garage contains a spacious additional storage room to keep all of the lawn equipment/tools and comes with two freestanding shelving units and also leads to the backyard. Forgot something for dinner? A shopping center is only minutes away. This recently renovated bi-level home is equipped especially for accessibility including a 10K+ chair lift to both levels and grip rails in the bathrooms
Location
State GA
County Clayton
Area 161 - Clayton County
Lake Name None
Rooms
Bedroom Description Oversized Master
Other Rooms None
Basement Daylight, Exterior Entry, Finished, Finished Bath, Full, Interior Entry
Main Level Bedrooms 3
Dining Room Great Room, Open Concept
Interior
Interior Features Disappearing Attic Stairs, Entrance Foyer, High Ceilings 9 ft Lower, High Ceilings 9 ft Main, High Ceilings 9 ft Upper, Walk-In Closet(s)
Heating Central, Natural Gas
Cooling Attic Fan, Ceiling Fan(s), Central Air, Zoned
Flooring Carpet, Ceramic Tile, Hardwood
Fireplaces Number 1
Fireplaces Type Factory Built, Family Room, Gas Starter, Living Room
Window Features Insulated Windows
Appliance Dishwasher, Gas Water Heater, Refrigerator
Laundry In Hall, Upper Level
Exterior
Exterior Feature Private Yard, Rear Stairs
Garage Drive Under Main Level, Garage, Garage Door Opener
Garage Spaces 2.0
Fence None
Pool None
Community Features Homeowners Assoc, Pool, Tennis Court(s)
Utilities Available Cable Available, Electricity Available, Natural Gas Available, Sewer Available, Water Available
Waterfront Description Marsh
View Other
Roof Type Composition
Street Surface Concrete
Accessibility Accessible Full Bath, Grip-Accessible Features, Stair Lift
Handicap Access Accessible Full Bath, Grip-Accessible Features, Stair Lift
Porch Deck, Patio
Parking Type Drive Under Main Level, Garage, Garage Door Opener
Total Parking Spaces 6
Building
Lot Description Back Yard, Level, Private
Story Multi/Split
Sewer Public Sewer
Water Public
Architectural Style Craftsman, Traditional
Level or Stories Multi/Split
Structure Type Aluminum Siding, Brick Front, Vinyl Siding
New Construction No
Construction Status Updated/Remodeled
Schools
Elementary Schools Rivers Edge
Middle Schools Eddie White
High Schools Lovejoy
Others
HOA Fee Include Swim/Tennis
Senior Community no
Restrictions false
Tax ID 05085A D020
Ownership Fee Simple
Financing no
Special Listing Condition None
Read Less Info
Want to know what your home might be worth? Contact us for a FREE valuation!

Our team is ready to help you sell your home for the highest possible price ASAP

Bought with Cole Holland Realty, LLC.
GET MORE INFORMATION

CEO | DRE# SA695240000 | DRE# 02100184







