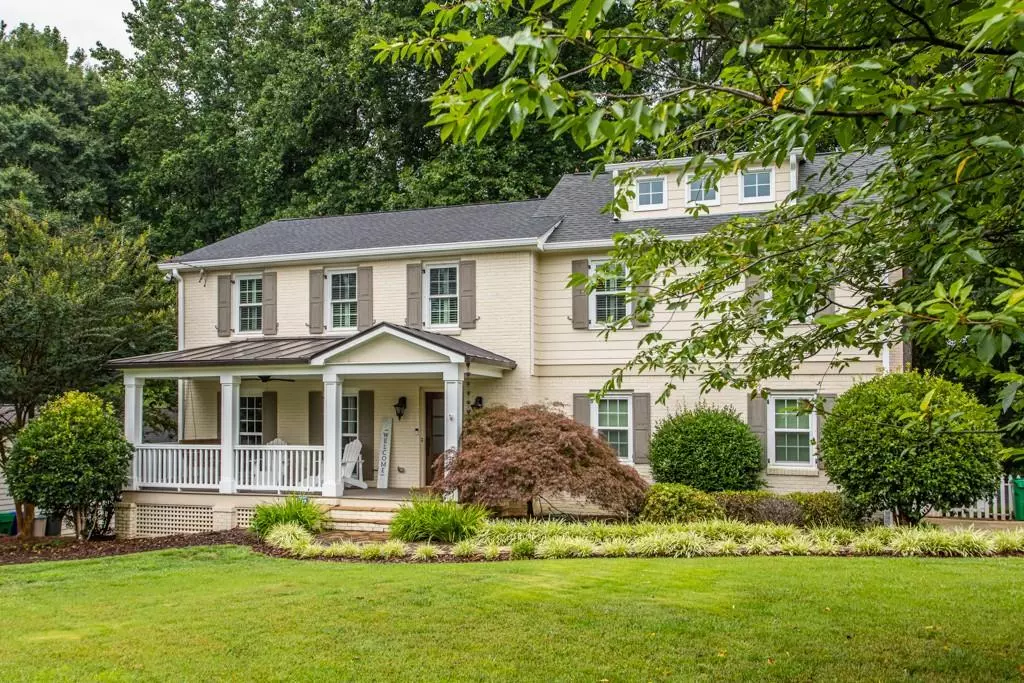$725,000
$689,000
5.2%For more information regarding the value of a property, please contact us for a free consultation.
5 Beds
3.5 Baths
3,278 SqFt
SOLD DATE : 07/30/2021
Key Details
Sold Price $725,000
Property Type Single Family Home
Sub Type Single Family Residence
Listing Status Sold
Purchase Type For Sale
Square Footage 3,278 sqft
Price per Sqft $221
Subdivision Mill Glen
MLS Listing ID 6911178
Sold Date 07/30/21
Style Traditional
Bedrooms 5
Full Baths 3
Half Baths 1
Construction Status Resale
HOA Y/N Yes
Originating Board FMLS API
Year Built 1966
Annual Tax Amount $5,844
Tax Year 2020
Lot Size 0.500 Acres
Acres 0.5
Property Description
This home is beautifully layed out with open kitchen to dining area and great room. Large island with soft close stain grade cabinetry, granite and stainless appliances make this a wonderful entertaining home. Open the door to the incredible screened porch with tile floor that overlooks the lush and private backyard. Walk upstairs to the spacious owner's suite that has a sitting area or office within it's footprint, large walk in closet and incredible bathroom with dual vanities, private commode and a shower where the entire family and dog can fit. Conveniently located upstairs is a full laundry room, along with 3 secondary bedrooms and bathroom. Basement currently operates as a gym, but acts as the 5th bedroom, or additional flex space with a full bathroom and closet. New double pane windows throughout as well. Don't miss this fabulous home in an incredibly active subdivision with swim team, tennis teams, book club and many adult and children events throughout the year.
Location
State GA
County Dekalb
Area 121 - Dunwoody
Lake Name None
Rooms
Other Rooms None
Basement Daylight, Finished, Finished Bath, Interior Entry, Partial
Dining Room Open Concept, Separate Dining Room
Interior
Interior Features Bookcases, Disappearing Attic Stairs, Double Vanity, Entrance Foyer, High Speed Internet, Walk-In Closet(s)
Heating Baseboard, Forced Air, Natural Gas
Cooling Ceiling Fan(s), Central Air
Flooring Hardwood
Fireplaces Type Family Room, Gas Starter
Window Features None
Appliance Dishwasher, Disposal, Double Oven, Gas Cooktop, Microwave, Refrigerator, Self Cleaning Oven
Laundry In Hall, Laundry Room, Upper Level
Exterior
Exterior Feature Private Front Entry, Private Rear Entry, Private Yard, Storage
Garage Attached, Driveway, Garage, Garage Faces Side, Kitchen Level, Level Driveway
Garage Spaces 2.0
Fence Fenced
Pool None
Community Features Clubhouse, Playground, Pool, Swim Team, Tennis Court(s)
Utilities Available Cable Available, Electricity Available, Natural Gas Available, Phone Available, Sewer Available, Underground Utilities, Water Available
Waterfront Description None
View Other
Roof Type Composition
Street Surface None
Accessibility None
Handicap Access None
Porch Covered, Deck, Enclosed, Front Porch, Rear Porch, Screened
Parking Type Attached, Driveway, Garage, Garage Faces Side, Kitchen Level, Level Driveway
Total Parking Spaces 2
Building
Lot Description Back Yard, Front Yard, Landscaped, Sloped, Wooded
Story Two
Sewer Public Sewer
Water Public
Architectural Style Traditional
Level or Stories Two
Structure Type Brick 4 Sides, Frame
New Construction No
Construction Status Resale
Schools
Elementary Schools Austin
Middle Schools Peachtree
High Schools Dunwoody
Others
Senior Community no
Restrictions false
Tax ID 18 379 03 030
Ownership Fee Simple
Financing no
Special Listing Condition None
Read Less Info
Want to know what your home might be worth? Contact us for a FREE valuation!

Our team is ready to help you sell your home for the highest possible price ASAP

Bought with Keller Williams Realty Atl Perimeter
GET MORE INFORMATION

CEO | DRE# SA695240000 | DRE# 02100184







