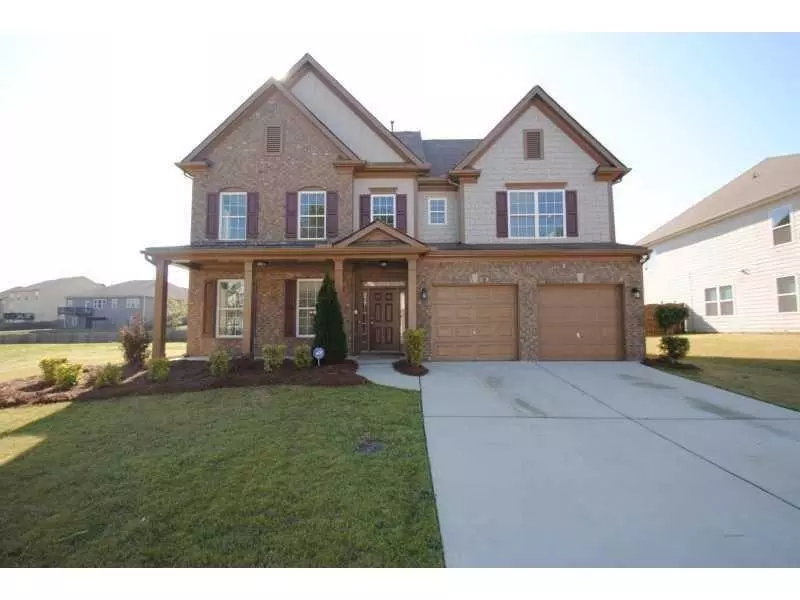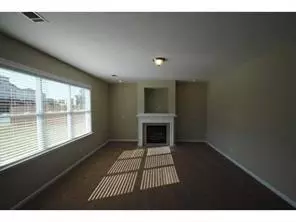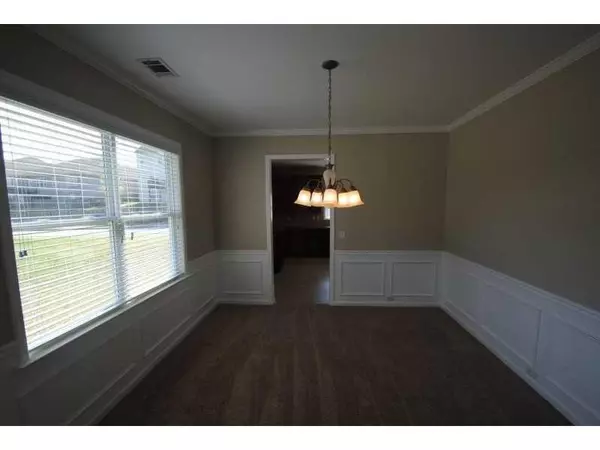$350,000
$289,900
20.7%For more information regarding the value of a property, please contact us for a free consultation.
7 Beds
4 Baths
3,855 SqFt
SOLD DATE : 06/30/2021
Key Details
Sold Price $350,000
Property Type Single Family Home
Sub Type Single Family Residence
Listing Status Sold
Purchase Type For Sale
Square Footage 3,855 sqft
Price per Sqft $90
Subdivision Oakley Township
MLS Listing ID 6888670
Sold Date 06/30/21
Style Traditional
Bedrooms 7
Full Baths 4
Construction Status Resale
HOA Fees $525
HOA Y/N No
Originating Board FMLS API
Year Built 2005
Annual Tax Amount $3,174
Tax Year 2020
Lot Size 8,668 Sqft
Acres 0.199
Property Description
ABSOLUTELY AMAZING,SPACIOUS 7 BEDROOMS, 4 BATH, THREE STORY HOME ON QUIET CUL-DE-SAC LOT. ALL 3 LEVELS ABOVE GROUND. 1 BEDROOM ON MAIN, LIVING RM, SEP DINING RM, FAMILY RM & EAT-IN KIT. LOFT, 2 BEDROOMS & BATH ON 3RD FLOOR. LARGE MSTR WITH HIS/HER CLOSETS. LRG MSTR WITH JACUZZI TUB & SEP HIS/HER VANITIES, SHOWER. Huge Backyard to hold Family Events. Close to: Oakley Elementary School, the community has 2 pools, tennis court, and clubhouse Driving distance: I-85 & I-285 3 miles, Camp Creek Market place 10 miles, Downtown Atlanta 15 miles, Fayetteville Pavilion 8 miles, Wal-Mart 4 miles, and Publix 6 miles
Location
State GA
County Fulton
Area 33 - Fulton South
Lake Name None
Rooms
Bedroom Description Oversized Master, Split Bedroom Plan
Other Rooms None
Basement None
Main Level Bedrooms 4
Dining Room Separate Dining Room
Interior
Interior Features Entrance Foyer, High Ceilings 10 ft Main, Permanent Attic Stairs, Tray Ceiling(s), Walk-In Closet(s)
Heating Forced Air, Natural Gas
Cooling Central Air
Flooring Carpet, Vinyl
Fireplaces Type Factory Built, Family Room
Window Features None
Appliance Dishwasher, Electric Range, Microwave, Refrigerator
Laundry Laundry Room, Main Level
Exterior
Exterior Feature Private Yard
Garage Attached
Fence None
Pool None
Community Features Clubhouse, Homeowners Assoc, Pool, Sidewalks, Street Lights, Tennis Court(s)
Utilities Available None
Waterfront Description None
View Other
Roof Type Composition
Street Surface Paved
Accessibility None
Handicap Access None
Porch Patio
Parking Type Attached
Building
Lot Description Level
Story Three Or More
Sewer Public Sewer
Water Public
Architectural Style Traditional
Level or Stories Three Or More
Structure Type Brick Front, Cement Siding
New Construction No
Construction Status Resale
Schools
Elementary Schools Oakley
Middle Schools Bear Creek - Fulton
High Schools Creekside
Others
Senior Community no
Restrictions false
Tax ID 09F050000361949
Ownership Fee Simple
Financing no
Special Listing Condition None
Read Less Info
Want to know what your home might be worth? Contact us for a FREE valuation!

Our team is ready to help you sell your home for the highest possible price ASAP

Bought with Non FMLS Member
GET MORE INFORMATION

CEO | DRE# SA695240000 | DRE# 02100184







