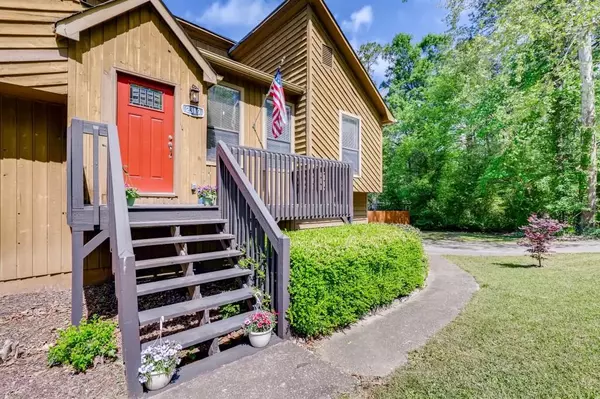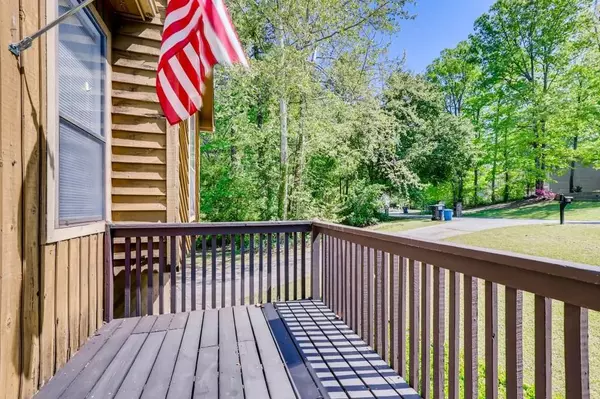$265,000
$250,000
6.0%For more information regarding the value of a property, please contact us for a free consultation.
4 Beds
3 Baths
2,452 SqFt
SOLD DATE : 05/11/2021
Key Details
Sold Price $265,000
Property Type Single Family Home
Sub Type Single Family Residence
Listing Status Sold
Purchase Type For Sale
Square Footage 2,452 sqft
Price per Sqft $108
Subdivision Horseshoe Bend
MLS Listing ID 6873606
Sold Date 05/11/21
Style Contemporary/Modern
Bedrooms 4
Full Baths 3
Construction Status Resale
HOA Y/N No
Originating Board FMLS API
Year Built 1987
Annual Tax Amount $1,657
Tax Year 2020
Lot Size 0.442 Acres
Acres 0.4417
Property Description
Lovely split-level close to East West Connector, Cobb Wellstar, Smyrna, Shopping & Restaurants! Beautiful vaulted fireside living room with new hardwoods and tons of natural light. Eat-in kitchen with newer appliances and great storage. Large family room with stunning custom reclaimed wood accent wall. All bathrooms have been renovated with custom tile and designer fixtures! 3 spacious bedrooms up, one additional large bedroom down. Newly repaired & stained deck with shade sails overlooks large flat, grassy backyard. Oversized 2-car garage with extra storage! Home sits next to a wooded utility easement that cannot be built on so you have great privacy! HVAC is only 4 years old. Home has been beautifully updated & maintained and is 100% move-in ready! Wonderful, quiet neighborhood convenient to all that west Cobb has to offer!
Location
State GA
County Cobb
Area 73 - Cobb-West
Lake Name None
Rooms
Bedroom Description Other
Other Rooms None
Basement Finished, Finished Bath, Full
Dining Room Separate Dining Room
Interior
Interior Features Cathedral Ceiling(s), Walk-In Closet(s)
Heating Central, Forced Air
Cooling Ceiling Fan(s), Central Air
Flooring Carpet, Ceramic Tile, Hardwood
Fireplaces Number 1
Fireplaces Type Family Room, Gas Starter
Window Features Skylight(s)
Appliance Dishwasher, Gas Range, Gas Water Heater, Microwave, Refrigerator
Laundry Laundry Room, Lower Level
Exterior
Exterior Feature Garden, Private Front Entry, Private Rear Entry, Private Yard, Rear Stairs
Parking Features Drive Under Main Level, Driveway, Garage, Garage Faces Side
Garage Spaces 2.0
Fence Back Yard, Fenced, Privacy, Wood
Pool None
Community Features Near Schools, Near Shopping, Near Trails/Greenway
Utilities Available Cable Available, Electricity Available, Natural Gas Available, Phone Available, Sewer Available, Water Available
View Other
Roof Type Shingle
Street Surface Asphalt
Accessibility None
Handicap Access None
Porch Deck, Front Porch, Rear Porch
Total Parking Spaces 4
Building
Lot Description Back Yard, Front Yard, Landscaped, Level, Private
Story Multi/Split
Sewer Public Sewer
Water Public
Architectural Style Contemporary/Modern
Level or Stories Multi/Split
Structure Type Cedar
New Construction No
Construction Status Resale
Schools
Elementary Schools Hollydale
Middle Schools Smitha
High Schools Osborne
Others
Senior Community no
Restrictions false
Tax ID 19054400760
Special Listing Condition None
Read Less Info
Want to know what your home might be worth? Contact us for a FREE valuation!

Our team is ready to help you sell your home for the highest possible price ASAP

Bought with Cole Holland Realty, LLC.
GET MORE INFORMATION
CEO | DRE# SA695240000 | DRE# 02100184







