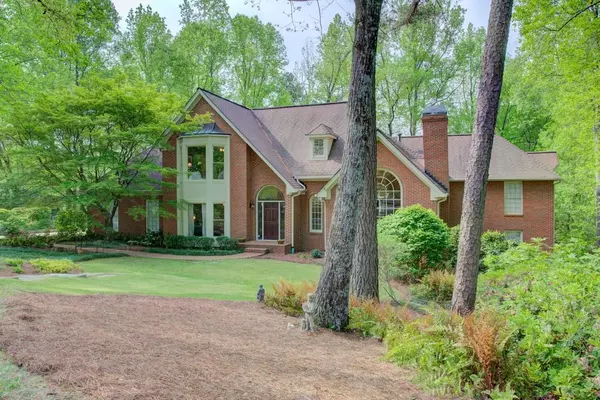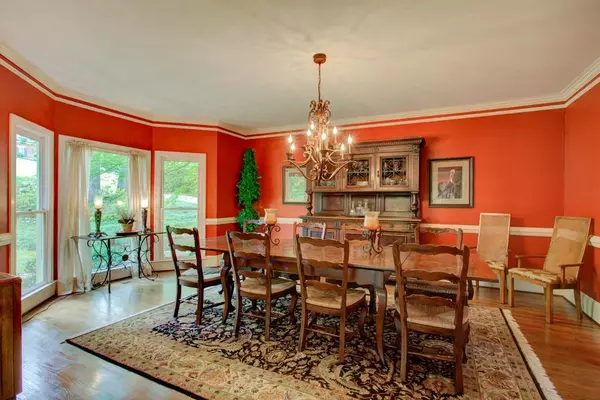$880,000
$924,900
4.9%For more information regarding the value of a property, please contact us for a free consultation.
5 Beds
4.5 Baths
5,754 SqFt
SOLD DATE : 06/18/2021
Key Details
Sold Price $880,000
Property Type Single Family Home
Sub Type Single Family Residence
Listing Status Sold
Purchase Type For Sale
Square Footage 5,754 sqft
Price per Sqft $152
Subdivision Glen Errol
MLS Listing ID 6872412
Sold Date 06/18/21
Style Traditional
Bedrooms 5
Full Baths 4
Half Baths 1
Construction Status Resale
HOA Y/N No
Originating Board FMLS API
Year Built 1985
Annual Tax Amount $9,928
Tax Year 2020
Lot Size 0.710 Acres
Acres 0.71
Property Description
What an entertainer's dream and in a prime ITP location! Close to some of the best public and private schools in the city. Convenient to shopping, restaurants and the Sandy Springs Performing Arts Center. This house has an open floor plan for the ease of living. As you enter the home, you are greeted by a grand two-story entrance with stained glass. The family room features a warm stone gas-log fireplace, exposed beams in a 9" ceiling, a wet bar with wine closet, and built-in bookcases. The "eat-in" chef's kitchen is ready for your guests. It has stainless appliances, granite counters, Jenn-Air grill, prep sink, walk-in pantry, butler's pantry, desk and so much more. The breakfast room overlooks a private and wooded backyard. Enjoy the outside with a deck and screened-in porch. The two-story living room is comfortable and features the second fireplace. The dining room easily seats 12 or more people. The large owner's retreat is on its own level and only six steps off the main level. It features the third fireplace, sitting room, whirlpool tub, and large closet. Upstairs, one bedroom is en-suite with a large walk-in closet. There are two more bedrooms joined by a Jack-and-Jill bathroom. One of the bedrooms is set up as an office but can be easily be converted back. The media/rec room is on the lower level and has a small deck as well. The fifth bedroom is set up as a craft room on the lower level and en-suite. There are tons of closets in this house. This house is being sold "as-is". It needs some updates, specifically bathrooms and other cosmetics but is priced accordingly. It is livable as it is.
Location
State GA
County Fulton
Area 132 - Sandy Springs
Lake Name None
Rooms
Bedroom Description Other, Oversized Master
Other Rooms None
Basement Daylight, Exterior Entry, Finished Bath, Finished, Full, Interior Entry
Main Level Bedrooms 1
Dining Room Seats 12+, Butlers Pantry
Interior
Interior Features Entrance Foyer 2 Story, High Ceilings 9 ft Main, Bookcases, Cathedral Ceiling(s), Double Vanity, Disappearing Attic Stairs, High Speed Internet, Entrance Foyer, Wet Bar, Walk-In Closet(s)
Heating Central, Forced Air, Natural Gas
Cooling Ceiling Fan(s), Central Air
Flooring None
Fireplaces Number 3
Fireplaces Type Gas Log, Gas Starter, Great Room, Living Room, Master Bedroom
Window Features None
Appliance Double Oven, Dishwasher, Dryer, Disposal, Electric Range, Electric Oven, Gas Water Heater, Indoor Grill, Microwave, Self Cleaning Oven, Washer
Laundry In Hall, Laundry Room, Upper Level
Exterior
Exterior Feature Garden, Other, Private Yard
Garage Driveway, Garage, Kitchen Level, Storage
Garage Spaces 2.0
Fence None
Pool None
Community Features None
Utilities Available None
Waterfront Description None
View Other
Roof Type Composition
Street Surface None
Accessibility None
Handicap Access None
Porch Deck
Parking Type Driveway, Garage, Kitchen Level, Storage
Total Parking Spaces 2
Building
Lot Description Level, Private, Sloped, Wooded
Story Three Or More
Sewer Public Sewer
Water Public
Architectural Style Traditional
Level or Stories Three Or More
Structure Type Brick 4 Sides
New Construction No
Construction Status Resale
Schools
Elementary Schools Heards Ferry
Middle Schools Ridgeview Charter
High Schools Riverwood International Charter
Others
Senior Community no
Restrictions false
Tax ID 17 013400040207
Special Listing Condition None
Read Less Info
Want to know what your home might be worth? Contact us for a FREE valuation!

Our team is ready to help you sell your home for the highest possible price ASAP

Bought with Chapman Hall Realtors
GET MORE INFORMATION

CEO | DRE# SA695240000 | DRE# 02100184







