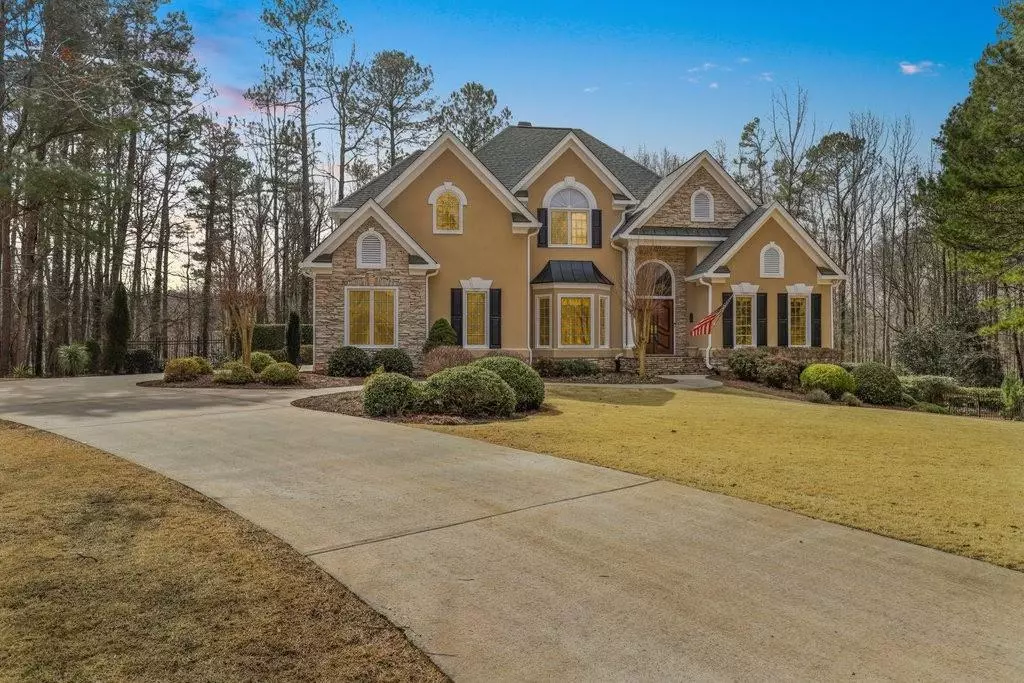$865,000
$875,000
1.1%For more information regarding the value of a property, please contact us for a free consultation.
5 Beds
4.5 Baths
5,541 SqFt
SOLD DATE : 04/26/2021
Key Details
Sold Price $865,000
Property Type Single Family Home
Sub Type Single Family Residence
Listing Status Sold
Purchase Type For Sale
Square Footage 5,541 sqft
Price per Sqft $156
Subdivision Smokerise
MLS Listing ID 6849087
Sold Date 04/26/21
Style Traditional
Bedrooms 5
Full Baths 4
Half Baths 1
Construction Status Resale
HOA Y/N No
Originating Board FMLS API
Year Built 1995
Annual Tax Amount $10,010
Tax Year 2020
Lot Size 1.000 Acres
Acres 1.0
Property Description
Move-in ready home with level lot, pool, and finished terrace level in one of Peachtree City's most prestigious communities! Featuring a two-story foyer, home office, formal dining room with Murano crystal chandelier, and attached butler's pantry. Formal living room with a dual-sided gas fireplace, bright sunroom with access to the expansive deck spanning the house's entire length. The sunlit main level owner suite with vaulted ceilings with access to the deck for a possible hot tub, spa-like bathroom with freestanding tub, and oversized walk-in shower. Chef's kitchen is perfect for entertaining with a 12' center island containing cupboards, pull-outs, microwave, detailed woodwork, custom cabinetry, luxury appliances including a gas 6-burner Wolf cooktop, four pull-out spice racks, Subzero panel refrigerator, and separate Subzero freezer. The kitchen opens to the tiled screened-in porch with custom lighting, three ceiling fans for year-round enjoyment of the backyard paradise. Extra-wide lighted steps or the spiral staircase lead one down to the terrace and 50' saltwater pool with diving capacity, palm trees, flowering foliage, wooded area for bird watching, and waterproof patios. The upper level features a laundry room, three generous bedrooms with walk-in closets, a Jack-n-Jill bath, and one en suite bath. The finished terrace has a spacious living room with fireplace, kitchen, bathroom, dining area, exercise room, 680+ bottle wine cellar, and flex room; accessible from the driveway, perfect for generational living or extended stay guests. Three car garage and large level driveway for additional parking. Three heating and air conditioning units with a 6" air filter with 11 MERV rating, water softener, and whole house water filtration system.
Location
State GA
County Fayette
Area 171 - Fayette County
Lake Name None
Rooms
Bedroom Description In-Law Floorplan, Master on Main
Other Rooms None
Basement Bath/Stubbed, Driveway Access, Exterior Entry, Finished, Finished Bath
Main Level Bedrooms 1
Dining Room Butlers Pantry, Separate Dining Room
Interior
Interior Features Bookcases, Cathedral Ceiling(s), Central Vacuum, Disappearing Attic Stairs, Double Vanity, Entrance Foyer, Entrance Foyer 2 Story, High Ceilings 9 ft Main, High Ceilings 9 ft Lower, High Speed Internet, Tray Ceiling(s), Walk-In Closet(s)
Heating Central, Electric, Natural Gas, Zoned
Cooling Attic Fan, Ceiling Fan(s), Central Air, Whole House Fan, Zoned
Flooring Carpet, Hardwood, Other
Fireplaces Number 2
Fireplaces Type Basement, Double Sided, Gas Log, Gas Starter, Glass Doors, Living Room
Window Features Insulated Windows
Appliance Dishwasher, Disposal, Double Oven, Dryer, Electric Oven, Gas Cooktop, Gas Water Heater, Microwave, Refrigerator, Self Cleaning Oven, Washer, Other
Laundry Laundry Room, Upper Level
Exterior
Exterior Feature Awning(s), Balcony, Private Rear Entry, Private Yard, Rear Stairs
Garage Attached, Garage, Garage Door Opener, Garage Faces Side, Level Driveway
Garage Spaces 3.0
Fence Back Yard, Wood, Wrought Iron
Pool Vinyl, In Ground
Community Features Lake, Near Schools, Near Shopping, Near Trails/Greenway, Playground, Street Lights, Tennis Court(s)
Utilities Available Cable Available, Electricity Available, Natural Gas Available, Phone Available, Sewer Available, Water Available
Waterfront Description None
View Other
Roof Type Shingle
Street Surface None
Accessibility Accessible Doors, Accessible Hallway(s)
Handicap Access Accessible Doors, Accessible Hallway(s)
Porch Covered, Deck, Front Porch, Rooftop, Screened
Parking Type Attached, Garage, Garage Door Opener, Garage Faces Side, Level Driveway
Total Parking Spaces 3
Private Pool false
Building
Lot Description Landscaped, Level, Wooded
Story Two
Sewer Septic Tank
Water Public
Architectural Style Traditional
Level or Stories Two
Structure Type Stone, Stucco
New Construction No
Construction Status Resale
Schools
Elementary Schools Crabapple Lane
Middle Schools Booth
High Schools Mcintosh
Others
Senior Community no
Restrictions false
Tax ID 071906005
Ownership Fee Simple
Financing no
Special Listing Condition None
Read Less Info
Want to know what your home might be worth? Contact us for a FREE valuation!

Our team is ready to help you sell your home for the highest possible price ASAP

Bought with Harry Norman Realtors
GET MORE INFORMATION

CEO | DRE# SA695240000 | DRE# 02100184


