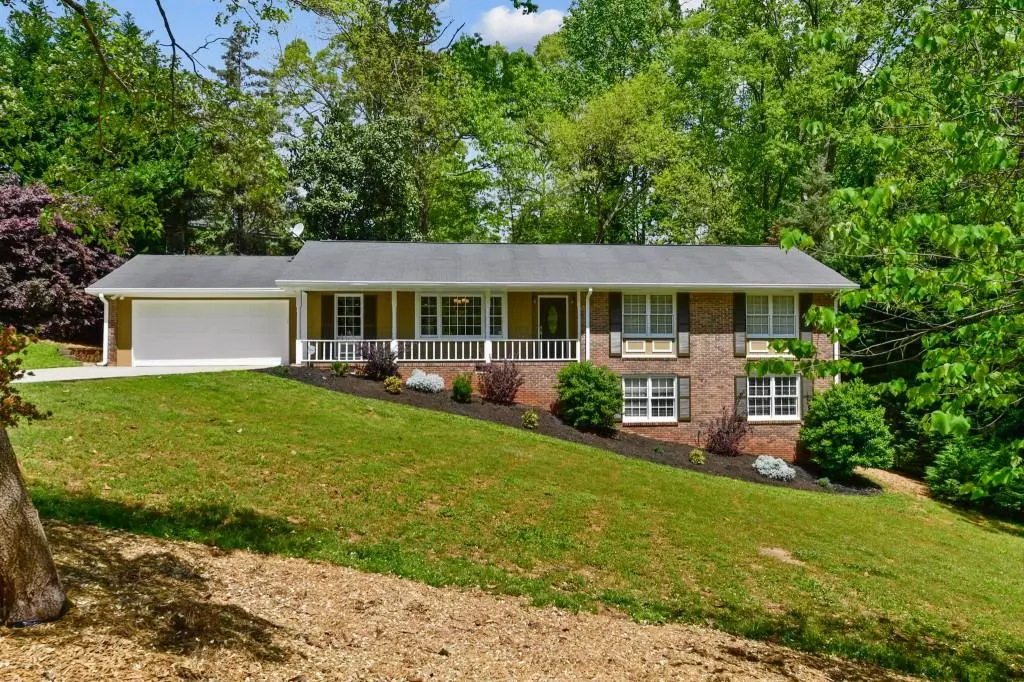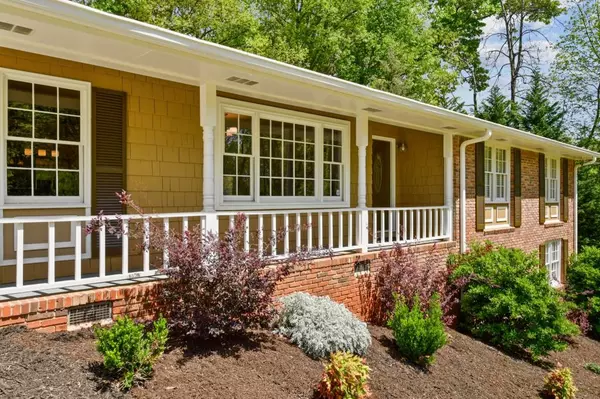$646,000
$625,000
3.4%For more information regarding the value of a property, please contact us for a free consultation.
4 Beds
3.5 Baths
2,298 SqFt
SOLD DATE : 05/25/2021
Key Details
Sold Price $646,000
Property Type Single Family Home
Sub Type Single Family Residence
Listing Status Sold
Purchase Type For Sale
Square Footage 2,298 sqft
Price per Sqft $281
Subdivision Oak Forest
MLS Listing ID 6870712
Sold Date 05/25/21
Style Ranch, Traditional
Bedrooms 4
Full Baths 3
Half Baths 1
Construction Status Resale
HOA Y/N No
Originating Board FMLS API
Year Built 1959
Annual Tax Amount $5,496
Tax Year 2020
Lot Size 0.600 Acres
Acres 0.6
Property Description
This 4BR/3.5BA renovated ranch has a covered front porch entry, newer driveway w/ 2-car parking pad in addition to a 2-car garage on this .6-acre corner lot w/ gorgeous, wooded backyard views! This home was recently renovated to an open plan design for the way we live today & provide beautiful natural light throughout the entertaining areas. The tiled entry foyer has a convenient coat closet as you enter the living room & dining area. Hardwood floors grace both the main & terrace level, & stained wood beams separate the dining area from the open kitchen w/ sleek modern light fixtures. The kitchen includes a SS appliances, gas stove, granite countertops, stained cabinetry w/ glass inset doors, breakfast bar island, glass tile backsplash & garage access to easily carry in groceries. The keeping/family room offers a gas fireplace to cozy up to on cool nights & the generous vaulted sunroom expands the 4-season living space w/ tile floors & 180-degree treetop views. A 1/2 bath is off the family room. This home has a rear-facing master suite for privacy & a gorgeous bath w/ glass tile walk-in shower. The renovated hall full bath is equally awe-inspiring. The partially finished terrace level feels as if you are on the main level w/ hardwood floors, ample windows & rooms awash in daylight! There is an exterior entry (use as rental, au pair or inlaw suite), bedroom w/ trey ceiling, den/bonus room, large full bath w/ awesome cabinet storage, & a utility/laundry room. The backyard abuts lush greenery for serene views / privacy, has a new deck, brick patio, tiered stack stone upper garden level & wood steps leading to the large lower garden level & terrace entry. Bike/walk to Murphey Candler Park & Montgomery Elementary is just a 1/2 mile away! Welcome home!
Location
State GA
County Dekalb
Area 51 - Dekalb-West
Lake Name None
Rooms
Bedroom Description Master on Main, Split Bedroom Plan
Other Rooms None
Basement Daylight, Exterior Entry, Finished, Finished Bath, Interior Entry, Partial
Main Level Bedrooms 3
Dining Room Open Concept
Interior
Interior Features Beamed Ceilings, Entrance Foyer, Low Flow Plumbing Fixtures, Tray Ceiling(s)
Heating Central, Natural Gas
Cooling Ceiling Fan(s), Central Air
Flooring Ceramic Tile, Hardwood
Fireplaces Number 1
Fireplaces Type Family Room, Gas Starter
Window Features None
Appliance Dishwasher, Disposal, Gas Range, Gas Water Heater, Range Hood
Laundry Laundry Room
Exterior
Exterior Feature Garden, Private Yard, Rear Stairs
Garage Attached, Garage, Kitchen Level, Level Driveway, Parking Pad
Garage Spaces 2.0
Fence None
Pool None
Community Features Lake, Near Marta, Near Schools, Near Shopping, Near Trails/Greenway, Park, Playground, Pool, Public Transportation, Restaurant, Street Lights, Tennis Court(s)
Utilities Available Cable Available, Electricity Available, Natural Gas Available, Phone Available, Sewer Available, Water Available
Waterfront Description None
View Other
Roof Type Composition, Ridge Vents
Street Surface Paved
Accessibility None
Handicap Access None
Porch Deck, Front Porch, Patio
Parking Type Attached, Garage, Kitchen Level, Level Driveway, Parking Pad
Total Parking Spaces 2
Building
Lot Description Back Yard, Corner Lot, Front Yard, Landscaped, Private, Wooded
Story One
Sewer Public Sewer
Water Public
Architectural Style Ranch, Traditional
Level or Stories One
Structure Type Brick 4 Sides
New Construction No
Construction Status Resale
Schools
Elementary Schools Montgomery
Middle Schools Chamblee
High Schools Chamblee Charter
Others
Senior Community no
Restrictions false
Tax ID 18 330 11 002
Ownership Fee Simple
Financing no
Special Listing Condition None
Read Less Info
Want to know what your home might be worth? Contact us for a FREE valuation!

Our team is ready to help you sell your home for the highest possible price ASAP

Bought with Atlanta Communities
GET MORE INFORMATION

CEO | DRE# SA695240000 | DRE# 02100184







