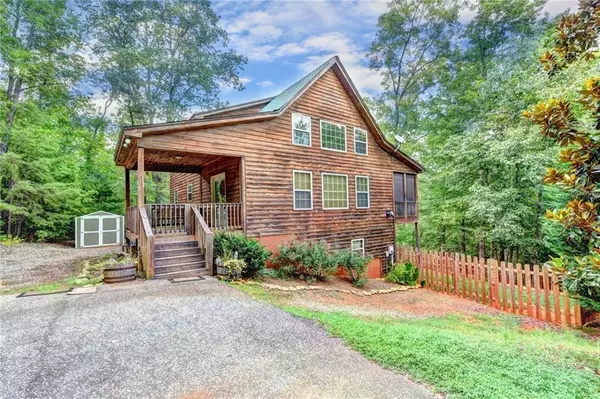$275,000
$250,000
10.0%For more information regarding the value of a property, please contact us for a free consultation.
3 Beds
2.5 Baths
1,680 SqFt
SOLD DATE : 05/18/2021
Key Details
Sold Price $275,000
Property Type Single Family Home
Sub Type Single Family Residence
Listing Status Sold
Purchase Type For Sale
Square Footage 1,680 sqft
Price per Sqft $163
Subdivision Gold Pan Acres
MLS Listing ID 6868261
Sold Date 05/18/21
Style Cottage, Country
Bedrooms 3
Full Baths 2
Half Baths 1
Construction Status Resale
HOA Y/N No
Originating Board FMLS API
Year Built 2006
Annual Tax Amount $2,079
Tax Year 2020
Lot Size 1.670 Acres
Acres 1.67
Property Description
Rustic mountain home w/cedar siding & tongue & grove pine ceilings. Covered front porch perfect for swinging & enjoying your morning coffee. Rear deck is covered & screened for those evening sunsets. Kitchen has been updated w/granite counter tops & tile backsplash. Main level features hardwood floors & wall of windows for an abundance of natural light. Master bath has granite counter tops, double vanity & large garden tub. Secondary bathrooms also have granite counter tops. Loft is perfect for office area or kids play area. Fenced in backyard & full unfinished basement
Location
State GA
County White
Area 275 - White County
Lake Name None
Rooms
Bedroom Description Master on Main
Other Rooms Outbuilding
Basement Bath/Stubbed, Daylight, Exterior Entry, Full, Interior Entry, Unfinished
Main Level Bedrooms 1
Dining Room Open Concept
Interior
Interior Features Cathedral Ceiling(s), Double Vanity, High Speed Internet
Heating Central, Electric, Heat Pump, Zoned
Cooling Ceiling Fan(s), Central Air, Zoned
Flooring Ceramic Tile, Hardwood
Fireplaces Number 1
Fireplaces Type Living Room, Wood Burning Stove
Window Features Insulated Windows
Appliance Dishwasher, Electric Cooktop, Electric Oven, Electric Water Heater, Microwave, Refrigerator
Laundry Laundry Room, Main Level
Exterior
Exterior Feature Private Front Entry
Garage Driveway, Kitchen Level, Parking Pad, RV Access/Parking
Fence Back Yard, Fenced, Wood
Pool None
Community Features None
Utilities Available Cable Available, Electricity Available, Underground Utilities
Waterfront Description None
View Mountain(s)
Roof Type Metal
Street Surface Asphalt
Accessibility None
Handicap Access None
Porch Covered, Deck, Enclosed, Front Porch, Rear Porch, Screened
Parking Type Driveway, Kitchen Level, Parking Pad, RV Access/Parking
Total Parking Spaces 4
Building
Lot Description Back Yard, Front Yard, Landscaped, Mountain Frontage, Sloped, Wooded
Story Two
Sewer Septic Tank
Water Well
Architectural Style Cottage, Country
Level or Stories Two
Structure Type Cedar
New Construction No
Construction Status Resale
Schools
Elementary Schools Tesnatee Gap
Middle Schools White County
High Schools White County
Others
Senior Community no
Restrictions false
Tax ID 005D 091
Special Listing Condition None
Read Less Info
Want to know what your home might be worth? Contact us for a FREE valuation!

Our team is ready to help you sell your home for the highest possible price ASAP

Bought with Keller Williams Realty Signature Partners
GET MORE INFORMATION

CEO | DRE# SA695240000 | DRE# 02100184







