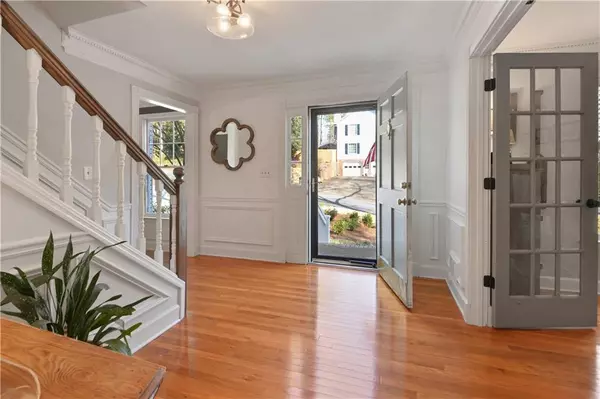$561,000
$561,000
For more information regarding the value of a property, please contact us for a free consultation.
4 Beds
2.5 Baths
3,254 SqFt
SOLD DATE : 04/13/2021
Key Details
Sold Price $561,000
Property Type Single Family Home
Sub Type Single Family Residence
Listing Status Sold
Purchase Type For Sale
Square Footage 3,254 sqft
Price per Sqft $172
Subdivision Plantation Place
MLS Listing ID 6851143
Sold Date 04/13/21
Style Colonial, Craftsman
Bedrooms 4
Full Baths 2
Half Baths 1
Construction Status Resale
HOA Fees $500
HOA Y/N Yes
Year Built 1984
Annual Tax Amount $4,750
Tax Year 2020
Lot Size 0.378 Acres
Acres 0.3778
Property Description
Charm, charm, charm. This home has it everywhere you look! Welcome to 5221 Pikes Peak Court. This is a fantastic home with tons of upgrades. The main level features a spacious foyer as you walk in. To your left is office space which could be easily converted back into a formal sitting room. To your right is a large dining room complete with beautiful moldings. The back side of the house features an oversized family room surrounded by windows that let in tons of natural light. The kitchen features white cabinets, high-end quartzite countertops, and stainless appliances. One of my favorite features is the back porch that overlooks your private fenced in backyard complete with built-in hardscape patio! Upstairs you will find an oversized primary suite with room for king-sized furnishings. Don't miss the herringbone pattern tile floor and quartz double vanity. Connected to the primary suite is a huge bonus room currently being used as a kids play/work room but would make for a perfect 2nd office or workout room as well. There are 3 more generously sized bedrooms that share an upgraded hallway bathroom to round out the upstairs floor. The terrace level is unfinished waiting for your touches or would make for great storage space. The driveway has also been upgraded to allow for additional parking for up to 2 more cars tucked away on the right side of the house. This home is truly a special and has been lovingly upgraded and cared for. Enjoy the highest rated school system in Cobb county (Walton HS, Dodgen MS, and Timber Ridge EM) and low Cobb taxes! You are also right on the border of all that Roswell has to offer. Turn left out of the neighborhood and you are literally at Roswell Mill in 5 minutes. Come see this one, it is special and won't last long!
Location
State GA
County Cobb
Lake Name None
Rooms
Bedroom Description Oversized Master
Other Rooms None
Basement Exterior Entry, Full, Unfinished
Dining Room Dining L, Separate Dining Room
Interior
Interior Features Double Vanity, High Speed Internet
Heating Central
Cooling Central Air
Flooring Ceramic Tile, Hardwood
Fireplaces Number 1
Fireplaces Type Family Room
Window Features None
Appliance Dishwasher, Dryer, Gas Range, Microwave, Refrigerator
Laundry In Hall
Exterior
Exterior Feature Awning(s), Private Yard, Rain Gutters
Garage Garage
Garage Spaces 2.0
Fence Back Yard
Pool None
Community Features Pool, Tennis Court(s)
Utilities Available Cable Available, Electricity Available, Natural Gas Available, Phone Available, Sewer Available
Waterfront Description None
View Other
Roof Type Shingle
Street Surface Asphalt
Accessibility None
Handicap Access None
Porch Deck, Screened
Parking Type Garage
Total Parking Spaces 2
Building
Lot Description Back Yard, Corner Lot
Story Three Or More
Foundation Block
Sewer Public Sewer
Water Public
Architectural Style Colonial, Craftsman
Level or Stories Three Or More
Structure Type Brick 3 Sides
New Construction No
Construction Status Resale
Schools
Elementary Schools Timber Ridge - Cobb
Middle Schools Dodgen
High Schools Walton
Others
Senior Community no
Restrictions false
Tax ID 01016700050
Special Listing Condition None
Read Less Info
Want to know what your home might be worth? Contact us for a FREE valuation!

Our team is ready to help you sell your home for the highest possible price ASAP

Bought with Compass
GET MORE INFORMATION

CEO | DRE# SA695240000 | DRE# 02100184







