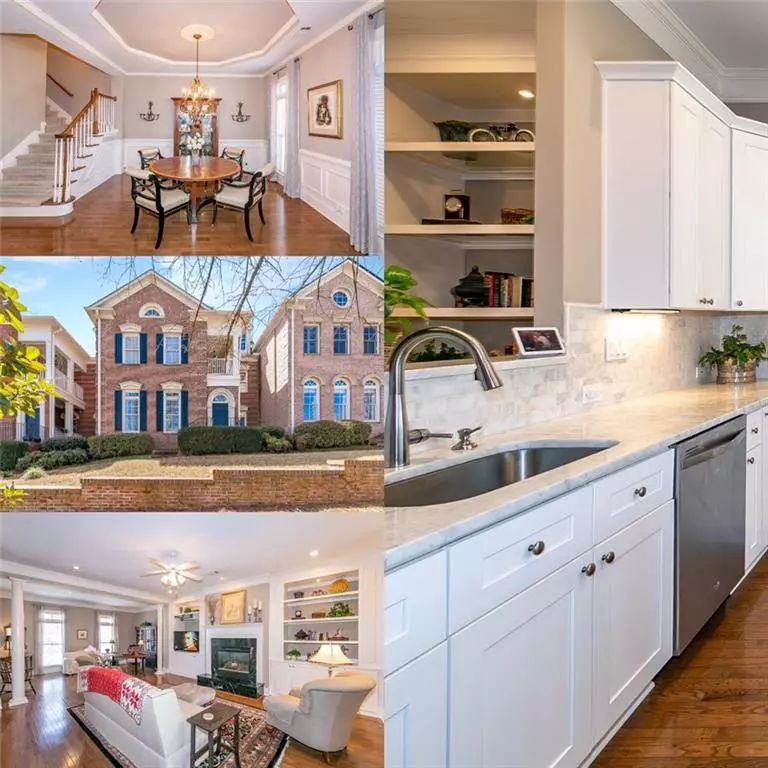$555,000
$550,000
0.9%For more information regarding the value of a property, please contact us for a free consultation.
3 Beds
3.5 Baths
3,316 SqFt
SOLD DATE : 04/19/2021
Key Details
Sold Price $555,000
Property Type Townhouse
Sub Type Townhouse
Listing Status Sold
Purchase Type For Sale
Square Footage 3,316 sqft
Price per Sqft $167
Subdivision Ashworth
MLS Listing ID 6855994
Sold Date 04/19/21
Style Traditional
Bedrooms 3
Full Baths 3
Half Baths 1
Construction Status Resale
HOA Fees $2,010
HOA Y/N No
Originating Board FMLS API
Year Built 2002
Annual Tax Amount $5,807
Tax Year 2020
Lot Size 4,356 Sqft
Acres 0.1
Property Description
Elegance, privacy and sophistication combine in this stunningly beautiful townhome with ELEVATOR in sought after gated community. Walk to Dunwoody Village, minutes from Perimeter area. Location second to none for busy professionals- provides quick, easy access to 285, 400 & 85. Top rated schools. New HVAC. This one of a kind beauty has an incredible open layout for entertaining. The gourmet island kitchen will inspire your inner chef- newly renovated with white cabinets, SS appliances, marble counters and breakfast bar. You'll love the beautiful hardwood floors, all the exquisite moldings and detailed finishes, elevator installed. Inviting 12+ seat dining room, sun room/office area complete the first level. Huge and welcoming fireside family room with lovely built in bookcases. Escape to a master retreat to envy! Features a sitting room, fireplace, trey ceilings, and gigantic custom walk-in closet. Renovated master bath includes double vanity in Carrera marble, two-person glass shower, and Kohler whirlpool tub for a truly spa environment! Two generously sized secondary suites on upper level. The house screams designer' and will reflect the personality and taste of those accustomed to the best in quality design, finishes and lifestyle. Welcome Home!
Location
State GA
County Dekalb
Area 121 - Dunwoody
Lake Name None
Rooms
Bedroom Description In-Law Floorplan, Oversized Master, Sitting Room
Other Rooms None
Basement None
Dining Room Seats 12+, Separate Dining Room
Interior
Interior Features Bookcases, Elevator, Entrance Foyer, High Ceilings 10 ft Main, High Ceilings 10 ft Upper, High Speed Internet, Low Flow Plumbing Fixtures, Tray Ceiling(s), Walk-In Closet(s)
Heating Forced Air, Natural Gas
Cooling Ceiling Fan(s), Central Air
Flooring Carpet, Ceramic Tile, Hardwood
Fireplaces Number 2
Fireplaces Type Family Room, Gas Log, Gas Starter, Master Bedroom
Window Features Insulated Windows
Appliance Dishwasher, Disposal, Double Oven, ENERGY STAR Qualified Appliances, Gas Cooktop, Gas Range, Gas Water Heater, Self Cleaning Oven
Laundry Laundry Room, Upper Level
Exterior
Exterior Feature Courtyard, Private Front Entry, Private Rear Entry
Garage Attached, Garage, Garage Faces Rear, Kitchen Level, Level Driveway
Garage Spaces 2.0
Fence Fenced
Pool None
Community Features Gated, Homeowners Assoc, Near Schools, Near Shopping, Public Transportation
Utilities Available Cable Available, Electricity Available, Sewer Available, Underground Utilities, Water Available
Waterfront Description None
View Other
Roof Type Composition
Street Surface Paved
Accessibility None
Handicap Access None
Porch Covered, Front Porch, Patio
Parking Type Attached, Garage, Garage Faces Rear, Kitchen Level, Level Driveway
Total Parking Spaces 2
Building
Lot Description Level
Story Two
Sewer Public Sewer
Water Public
Architectural Style Traditional
Level or Stories Two
Structure Type Brick Front
New Construction No
Construction Status Resale
Schools
Elementary Schools Dunwoody
Middle Schools Peachtree
High Schools Dunwoody
Others
HOA Fee Include Maintenance Structure, Maintenance Grounds, Reserve Fund, Termite, Trash, Water
Senior Community no
Restrictions true
Tax ID 18 366 04 073
Ownership Fee Simple
Financing no
Special Listing Condition None
Read Less Info
Want to know what your home might be worth? Contact us for a FREE valuation!

Our team is ready to help you sell your home for the highest possible price ASAP

Bought with Non FMLS Member
GET MORE INFORMATION

CEO | DRE# SA695240000 | DRE# 02100184







