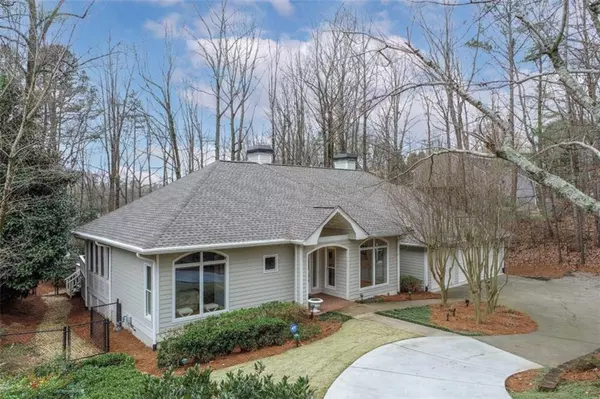$1,100,000
$989,900
11.1%For more information regarding the value of a property, please contact us for a free consultation.
4 Beds
3 Baths
2,145 SqFt
SOLD DATE : 04/14/2021
Key Details
Sold Price $1,100,000
Property Type Single Family Home
Sub Type Single Family Residence
Listing Status Sold
Purchase Type For Sale
Square Footage 2,145 sqft
Price per Sqft $512
Subdivision Loch Arbor
MLS Listing ID 6848598
Sold Date 04/14/21
Style Ranch
Bedrooms 4
Full Baths 3
Construction Status Resale
HOA Fees $350
HOA Y/N Yes
Originating Board FMLS API
Year Built 1988
Annual Tax Amount $7,534
Tax Year 2020
Lot Size 0.500 Acres
Acres 0.5
Property Description
Welcome to your lake house with multiple entertaining spaces! Everyone will want to hang out on the top deck of your single slip dock! Nestled in a deep water cove , this offers protection from incoming waves and amazing sunset views. Timeless design open concept ranch on finished terrace level allows views from multiple places. The natural light abounds as you walk through the formal dining, modern gourmet kitchen, breakfast area, fireside living room with shiplap accents, office and screened porch. Hardwood floors throughout main level. Oversized owners en-suite on main with lake views, fireplace, updated spa inspired bath and custom walk-in closet. Newly updated terrace level with a wet bar, billiard room, family room with stacked stone fireplace and custom cabinetry. Three car garage gives plenty of space for cars, toys or golf cart. Gentle sloped walk to single double deck dock with power and boat lift. A short boat ride to Pig Tails or Pelican Pete's restaurants.
Location
State GA
County Hall
Area 265 - Hall County
Lake Name Lanier
Rooms
Bedroom Description Master on Main, Oversized Master
Other Rooms None
Basement Daylight, Exterior Entry, Finished, Finished Bath, Full, Interior Entry
Main Level Bedrooms 2
Dining Room Seats 12+, Separate Dining Room
Interior
Interior Features Bookcases, Central Vacuum, Entrance Foyer, High Ceilings 9 ft Lower, High Ceilings 9 ft Main, High Ceilings 9 ft Upper, Walk-In Closet(s), Wet Bar
Heating Forced Air, Natural Gas
Cooling Ceiling Fan(s), Central Air
Flooring Ceramic Tile, Hardwood, Other
Fireplaces Number 3
Fireplaces Type Basement, Family Room, Gas Log, Gas Starter, Living Room, Master Bedroom
Window Features Insulated Windows
Appliance Dishwasher, Disposal, Double Oven, Electric Water Heater, Microwave, Refrigerator
Laundry Laundry Room, Main Level
Exterior
Exterior Feature Garden, Private Yard
Garage Attached, Garage, Garage Door Opener, Kitchen Level
Garage Spaces 3.0
Fence None
Pool None
Community Features Homeowners Assoc, Lake, Street Lights
Utilities Available Cable Available, Electricity Available, Natural Gas Available, Underground Utilities, Water Available
Waterfront Description Lake
Roof Type Composition
Street Surface Asphalt
Accessibility None
Handicap Access None
Porch Deck, Patio
Parking Type Attached, Garage, Garage Door Opener, Kitchen Level
Total Parking Spaces 3
Building
Lot Description Back Yard, Lake/Pond On Lot, Private, Sloped
Story One
Sewer Septic Tank
Water Public
Architectural Style Ranch
Level or Stories One
Structure Type Cement Siding, Other
New Construction No
Construction Status Resale
Schools
Elementary Schools Flowery Branch
Middle Schools West Hall
High Schools West Hall
Others
HOA Fee Include Maintenance Grounds
Senior Community no
Restrictions false
Tax ID 08120A000026
Ownership Fee Simple
Financing no
Special Listing Condition None
Read Less Info
Want to know what your home might be worth? Contact us for a FREE valuation!

Our team is ready to help you sell your home for the highest possible price ASAP

Bought with Virtual Properties Realty.com
GET MORE INFORMATION

CEO | DRE# SA695240000 | DRE# 02100184







