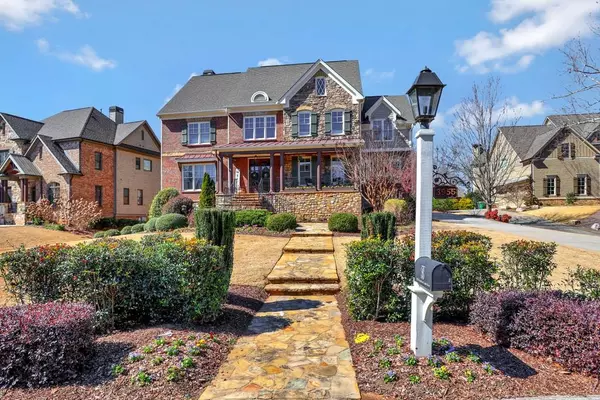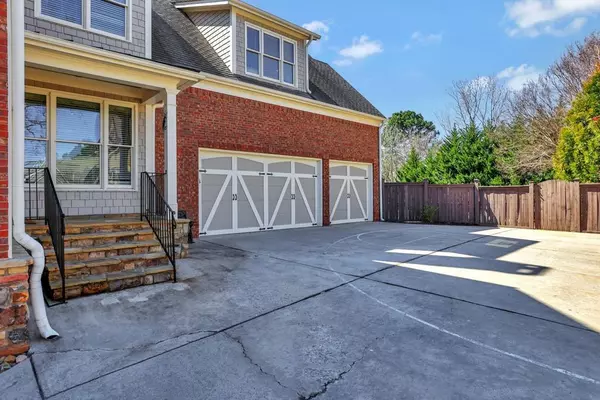$1,103,955
$985,000
12.1%For more information regarding the value of a property, please contact us for a free consultation.
7 Beds
6 Baths
5,201 SqFt
SOLD DATE : 04/29/2021
Key Details
Sold Price $1,103,955
Property Type Single Family Home
Sub Type Single Family Residence
Listing Status Sold
Purchase Type For Sale
Square Footage 5,201 sqft
Price per Sqft $212
Subdivision Lakeside Hazelhurst Ridge
MLS Listing ID 6850269
Sold Date 04/29/21
Style Traditional
Bedrooms 7
Full Baths 5
Half Baths 2
Construction Status Resale
HOA Fees $1,050
HOA Y/N Yes
Originating Board FMLS API
Year Built 2005
Annual Tax Amount $10,045
Tax Year 2020
Lot Size 0.470 Acres
Acres 0.47
Property Description
Welcome home! Stunning traditional home with background oasis awaits! The welcoming front porch opens to a two-story foyer with an abundant amount of natural lighting. Large kitchen with breakfast bar area but enough room for a large kitchen table as well, to seat everyone at your next family gathering. The spacious family room with stacked stone fireplace walks onto the covered deck area with new composite decking. The glorious stone surrounding the gunite pool and hot tub make this property an entertainer's dream! Beyond the pool area is enough grassy area for your 4-legged friends to play. Enjoy chilly nights in front of the pool-side stacked stone fireplace. The fully finished basement is complete with media room, bedroom, full bathroom, and enormous living spaces. The upstairs boasts an oversized master as well as 4 additional bedrooms (one could be an office) and laundry. Lassiter High School and Rocky Mount elementary are both within walking distance of this beautiful home.
Location
State GA
County Cobb
Area 81 - Cobb-East
Lake Name None
Rooms
Bedroom Description Oversized Master
Other Rooms None
Basement Daylight, Exterior Entry, Finished, Finished Bath, Full, Interior Entry
Main Level Bedrooms 1
Dining Room Seats 12+, Separate Dining Room
Interior
Interior Features Bookcases, Disappearing Attic Stairs, Double Vanity, Entrance Foyer 2 Story, High Ceilings 10 ft Main, High Ceilings 10 ft Upper, High Speed Internet, His and Hers Closets, Tray Ceiling(s), Walk-In Closet(s)
Heating Central, Electric
Cooling Ceiling Fan(s), Central Air
Flooring None
Fireplaces Number 4
Fireplaces Type Gas Starter, Great Room, Keeping Room, Master Bedroom, Outside
Window Features None
Appliance Dishwasher, Disposal, Microwave, Refrigerator, Washer
Laundry Upper Level
Exterior
Exterior Feature Gas Grill, Other, Private Yard, Private Front Entry, Private Rear Entry
Parking Features Attached, Garage Door Opener, Driveway, Garage, Kitchen Level
Garage Spaces 3.0
Fence Back Yard, Fenced, Wood
Pool Gunite, Heated, In Ground
Community Features Homeowners Assoc, Sidewalks, Street Lights, Near Schools
Utilities Available None
Waterfront Description None
View Other
Roof Type Composition
Street Surface None
Accessibility None
Handicap Access None
Porch Front Porch, Patio
Total Parking Spaces 3
Private Pool true
Building
Lot Description Back Yard, Cul-De-Sac, Level, Landscaped, Private, Front Yard
Story Three Or More
Sewer Public Sewer
Water Public
Architectural Style Traditional
Level or Stories Three Or More
Structure Type Brick 4 Sides, Shingle Siding, Stone
New Construction No
Construction Status Resale
Schools
Elementary Schools Rocky Mount
Middle Schools Simpson
High Schools Lassiter
Others
Senior Community no
Restrictions false
Tax ID 16026500290
Special Listing Condition None
Read Less Info
Want to know what your home might be worth? Contact us for a FREE valuation!

Our team is ready to help you sell your home for the highest possible price ASAP

Bought with Real Living Capital City
GET MORE INFORMATION

CEO | DRE# SA695240000 | DRE# 02100184







