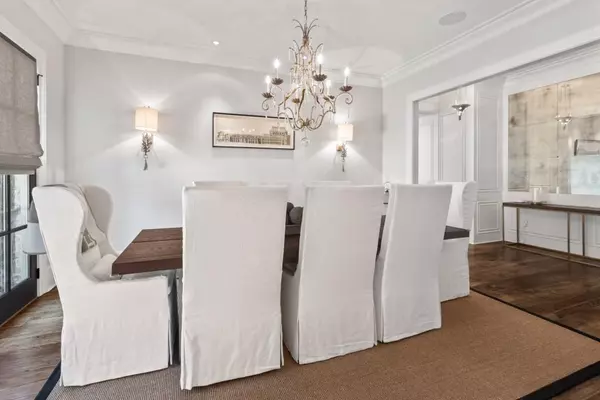$1,785,000
$1,725,000
3.5%For more information regarding the value of a property, please contact us for a free consultation.
6 Beds
7.5 Baths
6,996 SqFt
SOLD DATE : 05/27/2021
Key Details
Sold Price $1,785,000
Property Type Single Family Home
Sub Type Single Family Residence
Listing Status Sold
Purchase Type For Sale
Square Footage 6,996 sqft
Price per Sqft $255
Subdivision Saddleridge
MLS Listing ID 6853037
Sold Date 05/27/21
Style French Provincial, Traditional
Bedrooms 6
Full Baths 6
Half Baths 3
Construction Status Resale
HOA Y/N No
Originating Board FMLS API
Year Built 2014
Annual Tax Amount $9,601
Tax Year 2020
Lot Size 1.200 Acres
Acres 1.2
Property Description
This exquisite Stephen Fuller custom designed home has finish levels and craftmanship rarely seen in Dunwoody/Sandy Springs. All within walking distance to Dunwoody Country. 2 owner suites - one on the main and one upstairs fireside suite for true flexibility. Spectacular kitchen with stop of the line appliances, marble center island, separate catering/staging area and separate study/office area perfect for kids. Banquet sized dining room with french doors, living area with exposed beams leading to fabulous screened in porch and outdoor grill and fireplace. four additional en-suite bedrooms upstairs , one with with built in bunk beds! Finished terrace level with additional room to expand. Amazing 1 acre plus lot perfect for a pool (plans available). This is truly a custom home!!
Location
State GA
County Fulton
Area 121 - Dunwoody
Lake Name None
Rooms
Bedroom Description Master on Main, Oversized Master
Other Rooms None
Basement Bath/Stubbed, Daylight, Exterior Entry, Finished, Finished Bath, Full
Main Level Bedrooms 1
Dining Room Seats 12+, Separate Dining Room
Interior
Interior Features Beamed Ceilings, Disappearing Attic Stairs, Double Vanity, Entrance Foyer, High Ceilings 10 ft Main, High Ceilings 10 ft Upper, High Ceilings 10 ft Lower, High Speed Internet, His and Hers Closets, Low Flow Plumbing Fixtures, Walk-In Closet(s)
Heating Forced Air, Natural Gas, Zoned
Cooling Central Air, Zoned
Flooring Carpet, Hardwood
Fireplaces Number 4
Fireplaces Type Family Room, Gas Log, Master Bedroom, Outside
Window Features None
Appliance Dishwasher, Disposal, Double Oven, Gas Range, Gas Water Heater, Microwave, Refrigerator, Self Cleaning Oven
Laundry Main Level, Upper Level
Exterior
Exterior Feature Gas Grill
Garage Attached, Garage, Garage Door Opener, Garage Faces Side, Level Driveway
Garage Spaces 3.0
Fence Fenced
Pool None
Community Features None
Utilities Available None
Waterfront Description None
View Other
Roof Type Composition
Street Surface Paved
Accessibility None
Handicap Access None
Porch Covered, Enclosed, Front Porch, Patio, Rear Porch
Parking Type Attached, Garage, Garage Door Opener, Garage Faces Side, Level Driveway
Total Parking Spaces 3
Building
Lot Description Cul-De-Sac, Landscaped, Private
Story Three Or More
Sewer Septic Tank
Water Public
Architectural Style French Provincial, Traditional
Level or Stories Three Or More
Structure Type Brick 4 Sides
New Construction No
Construction Status Resale
Schools
Elementary Schools Dunwoody Springs
Middle Schools Sandy Springs
High Schools North Springs
Others
Senior Community no
Restrictions false
Tax ID 06 035300020115
Ownership Fee Simple
Financing no
Special Listing Condition None
Read Less Info
Want to know what your home might be worth? Contact us for a FREE valuation!

Our team is ready to help you sell your home for the highest possible price ASAP

Bought with Keller Williams Rlty, First Atlanta
GET MORE INFORMATION

CEO | DRE# SA695240000 | DRE# 02100184







