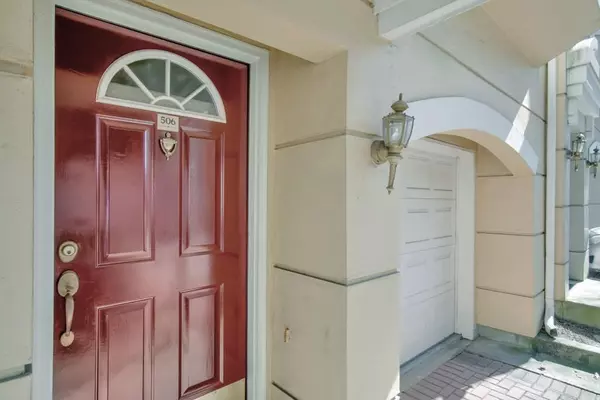$339,900
$339,900
For more information regarding the value of a property, please contact us for a free consultation.
2 Beds
2.5 Baths
1,478 SqFt
SOLD DATE : 04/09/2021
Key Details
Sold Price $339,900
Property Type Townhouse
Sub Type Townhouse
Listing Status Sold
Purchase Type For Sale
Square Footage 1,478 sqft
Price per Sqft $229
Subdivision Highland City View
MLS Listing ID 6847643
Sold Date 04/09/21
Style Townhouse
Bedrooms 2
Full Baths 2
Half Baths 1
Construction Status Resale
HOA Fees $399
HOA Y/N No
Originating Board FMLS API
Year Built 2000
Annual Tax Amount $3,035
Tax Year 2020
Lot Size 1,481 Sqft
Acres 0.034
Property Description
Pristinely maintained townhome in an incredible location within minutes of some of the great hotspots Atlanta offers such as Ponce City Market, BELTLINE, O4W, Krog Street and Inman Park. Open floor plan features a spacious living room with 10ft ceilings, freshly painted gray tones, hardwood floors and wall of windows that brings abundance of sunlight. Big Kitchen offers plenty of cabinetry, granite countertops and stainless steel appliances. Large dining room with bay windows overlooks the backyard. Step outside of your back door and walk to the famous Jackson bridge within a few yards. Unwind from your day in the Primary Suite featuring spa-like bath with dual vanity, separate tub and shower plus a walk in closet. Hardwood floors on entire main and second level. Large secondary bedroom upstairs is great space for office or guest room. Gated community comes with some amazing amenities as Swimming Pool, Clubhouse, Fitness Center. Ask agent about Closing Cost incentives offered towards Buyer's Closing Cost.
Location
State GA
County Fulton
Area 23 - Atlanta North
Lake Name None
Rooms
Bedroom Description Other
Other Rooms None
Basement None
Dining Room Separate Dining Room
Interior
Interior Features Double Vanity, High Ceilings 9 ft Upper, High Ceilings 10 ft Main, Tray Ceiling(s), Walk-In Closet(s)
Heating Electric, Forced Air, Zoned
Cooling Ceiling Fan(s), Central Air, Zoned
Flooring Hardwood
Fireplaces Type None
Window Features None
Appliance Dishwasher, Disposal, Electric Oven, Electric Range, Electric Water Heater, Microwave, Refrigerator
Laundry In Garage
Exterior
Exterior Feature Other
Garage Attached, Garage, Garage Door Opener, Storage
Garage Spaces 2.0
Fence None
Pool None
Community Features Clubhouse, Fitness Center, Gated, Homeowners Assoc, Near Beltline, Pool, Street Lights
Utilities Available Cable Available, Electricity Available, Natural Gas Available, Underground Utilities
Waterfront Description None
View City
Roof Type Composition
Street Surface Paved
Accessibility None
Handicap Access None
Porch Patio
Parking Type Attached, Garage, Garage Door Opener, Storage
Total Parking Spaces 2
Building
Lot Description Landscaped, Level, Private
Story Three Or More
Sewer Public Sewer
Water Public
Architectural Style Townhouse
Level or Stories Three Or More
Structure Type Stucco
New Construction No
Construction Status Resale
Schools
Elementary Schools Hope-Hill
Middle Schools David T Howard
High Schools Grady
Others
HOA Fee Include Maintenance Structure, Maintenance Grounds, Pest Control, Sewer, Termite, Trash, Water
Senior Community no
Restrictions true
Tax ID 14 004600140407
Ownership Condominium
Financing no
Special Listing Condition None
Read Less Info
Want to know what your home might be worth? Contact us for a FREE valuation!

Our team is ready to help you sell your home for the highest possible price ASAP

Bought with EXP Realty, LLC.
GET MORE INFORMATION

CEO | DRE# SA695240000 | DRE# 02100184







