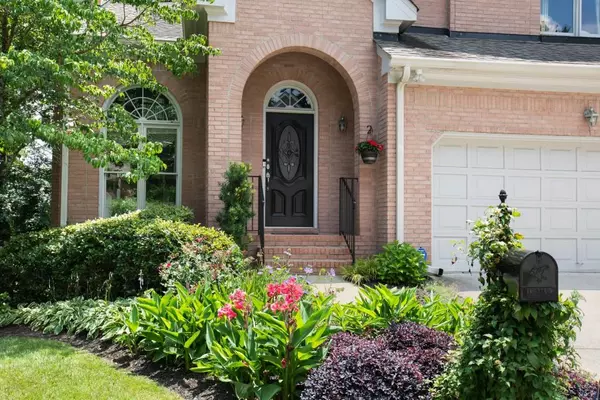$600,000
$575,000
4.3%For more information regarding the value of a property, please contact us for a free consultation.
5 Beds
3.5 Baths
3,831 SqFt
SOLD DATE : 04/15/2021
Key Details
Sold Price $600,000
Property Type Single Family Home
Sub Type Single Family Residence
Listing Status Sold
Purchase Type For Sale
Square Footage 3,831 sqft
Price per Sqft $156
Subdivision Spalding Club
MLS Listing ID 6840557
Sold Date 04/15/21
Style Traditional
Bedrooms 5
Full Baths 3
Half Baths 1
Construction Status Resale
HOA Fees $690
HOA Y/N Yes
Originating Board FMLS API
Year Built 1992
Annual Tax Amount $4,961
Tax Year 2020
Lot Size 0.300 Acres
Acres 0.3
Property Description
Beautiful Light-Filled Renovated Brick Home with Open Floor Plan in Sought After Austin School District! Desirable location on cul-de-sac in a quiet neighborhood. Immaculate and truly move-inready with spacious rooms, high ceilings, lovely moldings, transom windows, hardwood floors throughout main level, recessed lighting, fresh paint! Entry foyer opens to great room with 30 ft ceiling, impressive fireplace, and separate dining room with wainscoting. Gorgeous chef's kitchen with custom stained cabinetry & features seeded lighted glass cabinets, leathered granite, stainless steel appliances with gas cooktop, instant hot water, warming drawer, breakfast bar and breakfast room with built-in dining surrounded by bay windows, all open to fireside family room with bookshelves. Walk out to screened porch overlooking private wooded backyard. Large open loft area upstairs, perfect for media/office/playroom. Owner's suite with trey ceiling, marble bath featuring double vanities, jetted tub and separate shower. Upper level also includes two additional bedrooms, one with vaulted ceiling and hall bath with huge walk-in shower. Full finished daylight walk-out terrace level to patio, family/rec room with trey ceiling and recessed lighting, 2 bedrooms, full bath, cedar closet and tons of storage. Additional features include: new windows, Ring doorbell, ceiling fans thru-out, storage cabinets in garage, tool shed, and motion detector lights. Fantastic location close to GA 400 and Interstates, Perimeter Mall and Perimeter Business District, walking distance to Dunwoody Village shopping and restaurants, Dunwoody Nature Center and Marta. Optional Swim/Tennis available in Redfield. A real gem!
Location
State GA
County Dekalb
Area 121 - Dunwoody
Lake Name None
Rooms
Bedroom Description Split Bedroom Plan
Other Rooms Shed(s)
Basement Bath/Stubbed, Daylight, Exterior Entry, Finished, Finished Bath, Full
Dining Room Separate Dining Room
Interior
Interior Features Bookcases, Cathedral Ceiling(s), Double Vanity, Entrance Foyer 2 Story, High Ceilings 9 ft Main, High Ceilings 9 ft Upper, High Ceilings 9 ft Lower, High Speed Internet, Tray Ceiling(s), Walk-In Closet(s), Other
Heating Central, Natural Gas, Zoned
Cooling Ceiling Fan(s), Central Air, Zoned
Flooring Carpet, Hardwood
Fireplaces Number 2
Fireplaces Type Family Room, Gas Log, Living Room
Window Features Insulated Windows
Appliance Dishwasher, Disposal, Electric Oven, Gas Cooktop, Gas Water Heater, Self Cleaning Oven
Laundry Laundry Room, Main Level
Exterior
Exterior Feature Private Front Entry, Private Rear Entry, Private Yard, Rear Stairs
Garage Attached, Garage, Garage Door Opener, Garage Faces Front, Kitchen Level
Garage Spaces 2.0
Fence None
Pool None
Community Features Homeowners Assoc, Near Marta, Near Schools, Near Shopping, Near Trails/Greenway, Park, Public Transportation, Street Lights
Utilities Available Cable Available, Electricity Available, Natural Gas Available, Phone Available, Sewer Available, Underground Utilities, Water Available
Waterfront Description None
View Other
Roof Type Composition
Street Surface Paved
Accessibility None
Handicap Access None
Porch Rear Porch, Screened
Parking Type Attached, Garage, Garage Door Opener, Garage Faces Front, Kitchen Level
Total Parking Spaces 2
Building
Lot Description Back Yard, Front Yard, Landscaped, Private, Wooded
Story Two
Sewer Public Sewer
Water Public
Architectural Style Traditional
Level or Stories Two
Structure Type Brick 3 Sides, Frame
New Construction No
Construction Status Resale
Schools
Elementary Schools Austin
Middle Schools Peachtree
High Schools Dunwoody
Others
Senior Community no
Restrictions true
Tax ID 18 378 02 195
Ownership Fee Simple
Financing no
Special Listing Condition None
Read Less Info
Want to know what your home might be worth? Contact us for a FREE valuation!

Our team is ready to help you sell your home for the highest possible price ASAP

Bought with Keller Knapp, Inc.
GET MORE INFORMATION

CEO | DRE# SA695240000 | DRE# 02100184







