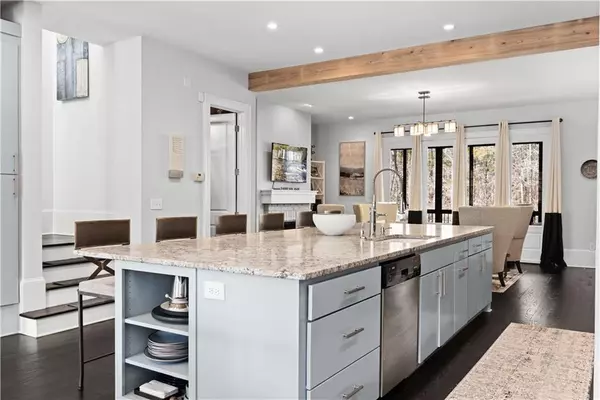$789,900
$799,900
1.3%For more information regarding the value of a property, please contact us for a free consultation.
3 Beds
3.5 Baths
3,624 SqFt
SOLD DATE : 03/12/2021
Key Details
Sold Price $789,900
Property Type Townhouse
Sub Type Townhouse
Listing Status Sold
Purchase Type For Sale
Square Footage 3,624 sqft
Price per Sqft $217
Subdivision Serenbe
MLS Listing ID 6838882
Sold Date 03/12/21
Style Townhouse
Bedrooms 3
Full Baths 3
Half Baths 1
Construction Status Resale
HOA Y/N No
Year Built 2005
Annual Tax Amount $7,267
Tax Year 2020
Property Description
Stunning 3 story townhome in the coveted enclave of Serenbe. Newly updated with refinished hardwoods, interior and exterior paint, newer fixtures, appliances and ceiling fans. The entry level offers a spacious bedroom, full bathroom and kitchenette and opens to the serene backyard which features a fireplace, water feature and storage closet. The main level boasts an open-concept layout with a gorgeous kitchen complete with expansive center island with counter seating and top of the line appliances, dining area and a great room with fireplace. On the upper level you will find a spacious secondary bedroom w/en-suite bathroom and an elegant owner’s suite with a double-sided fireplace, sunroom and a spa-caliber master bathroom. The laundry is also conveniently located on the upper level. Enjoy relaxing on the front balcony or entertaining on the large screened-in back porch off the great room. Desirable location just steps to the cozy coffee shop, restaurants and shops. Serenbe is a one-of-a-kind community nestled among acres of nature trails that offers something for everyone. Just about 30 minutes to Atlanta and the airport.
Location
State GA
County Fulton
Area 33 - Fulton South
Lake Name None
Rooms
Bedroom Description In-Law Floorplan, Sitting Room
Other Rooms None
Basement None
Dining Room Seats 12+
Interior
Interior Features High Ceilings 10 ft Main, High Ceilings 9 ft Lower, High Ceilings 9 ft Upper, Double Vanity, High Speed Internet, Entrance Foyer, Beamed Ceilings, Other
Heating Central, Natural Gas, Heat Pump
Cooling Central Air, Zoned
Flooring None
Fireplaces Number 2
Fireplaces Type Family Room, Gas Log, Master Bedroom, Outside
Window Features None
Appliance Dishwasher, Disposal, ENERGY STAR Qualified Appliances, Refrigerator, Gas Range, Tankless Water Heater
Laundry In Hall, Upper Level
Exterior
Exterior Feature Courtyard, Permeable Paving, Private Yard, Storage
Garage Driveway, On Street
Fence Brick, Fenced, Wood
Pool None
Community Features Dog Park, Fishing, Homeowners Assoc, Lake, Near Shopping, Playground, Pool, Restaurant, Stable(s), Street Lights, Tennis Court(s)
Utilities Available Cable Available, Electricity Available, Natural Gas Available, Phone Available, Sewer Available, Underground Utilities, Water Available
Waterfront Description None
View Other
Roof Type Tar/Gravel
Street Surface Paved
Accessibility Accessible Entrance
Handicap Access Accessible Entrance
Porch Covered, Deck, Enclosed, Patio, Screened
Parking Type Driveway, On Street
Building
Lot Description Back Yard, Landscaped, Level, Private, Zero Lot Line
Story Three Or More
Foundation See Remarks
Sewer Public Sewer
Water Public
Architectural Style Townhouse
Level or Stories Three Or More
Structure Type Brick Front
New Construction No
Construction Status Resale
Schools
Elementary Schools Palmetto
Middle Schools Bear Creek - Fulton
High Schools Creekside
Others
Senior Community no
Restrictions false
Tax ID 08 140000450764
Ownership Other
Financing no
Special Listing Condition None
Read Less Info
Want to know what your home might be worth? Contact us for a FREE valuation!

Our team is ready to help you sell your home for the highest possible price ASAP

Bought with Serenbe Real Estate, LLC.
GET MORE INFORMATION

CEO | DRE# SA695240000 | DRE# 02100184







