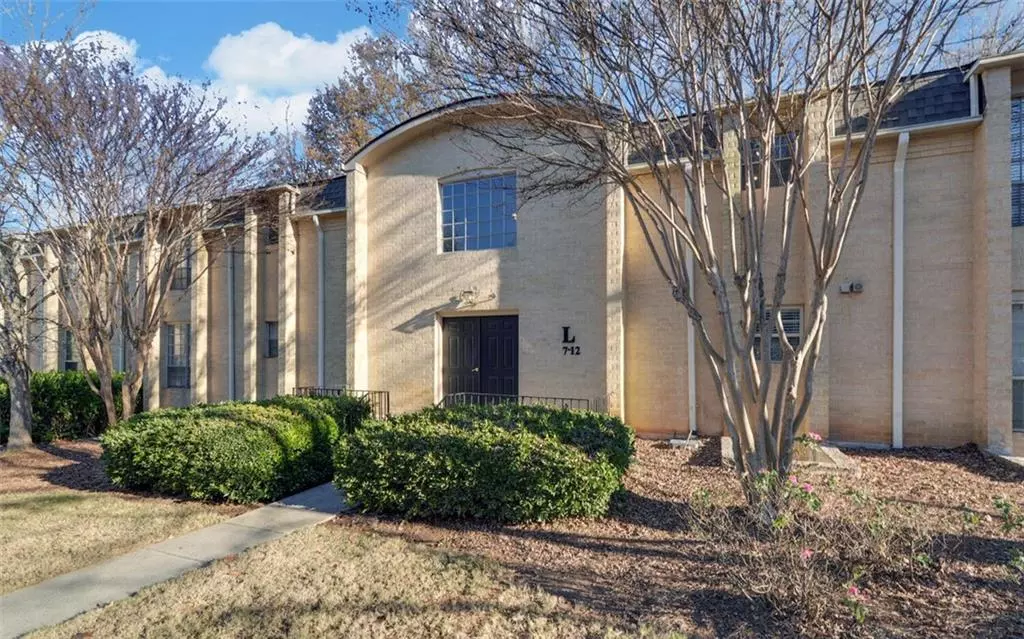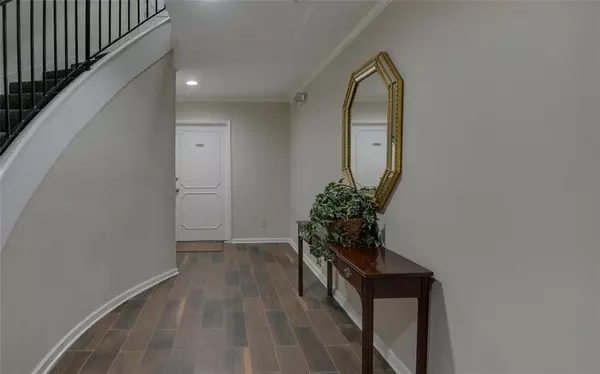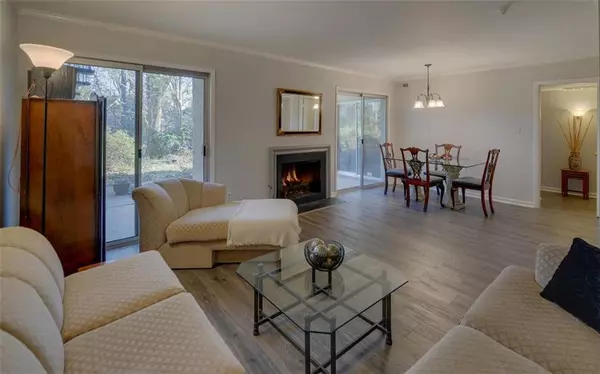$217,000
$217,000
For more information regarding the value of a property, please contact us for a free consultation.
2 Beds
2 Baths
1,039 SqFt
SOLD DATE : 04/23/2021
Key Details
Sold Price $217,000
Property Type Condo
Sub Type Condominium
Listing Status Sold
Purchase Type For Sale
Square Footage 1,039 sqft
Price per Sqft $208
Subdivision Round Hill
MLS Listing ID 6818535
Sold Date 04/23/21
Style French Provincial, European
Bedrooms 2
Full Baths 2
Construction Status Resale
HOA Fees $305
HOA Y/N Yes
Originating Board FMLS API
Year Built 1966
Annual Tax Amount $2,338
Tax Year 2020
Lot Size 1,045 Sqft
Acres 0.024
Property Description
Beautiful, very private garden level 2 bedroom, 2 full bath condo. End unit. Can enter without ever having to use stairs. Beautiful patio with mosaic tile floor. Plant pretty flowers to your heart’s desire. Brand new gray laminate hardwood look floors. Easy to clean and puppy can’t scratch them up. Crown molding in living room/dining room/great room. Cozy up to the very warm fireplace heated with gas logs. Freshly painted throughout. Kitchen has new gas range. Plenty of parking. Roofs were recently replaced on all buildings.
Location
State GA
County Fulton
Area 132 - Sandy Springs
Lake Name None
Rooms
Bedroom Description Master on Main
Other Rooms None
Basement None
Main Level Bedrooms 2
Dining Room Great Room
Interior
Interior Features Entrance Foyer
Heating Central, Heat Pump
Cooling Central Air
Flooring Ceramic Tile, Hardwood
Fireplaces Number 1
Fireplaces Type Gas Log, Gas Starter, Masonry
Window Features None
Appliance Dryer, Disposal, Refrigerator, Gas Range, Gas Oven, Microwave, Washer
Laundry In Kitchen
Exterior
Exterior Feature Private Rear Entry, Storage
Garage Parking Lot, Unassigned
Fence None
Pool In Ground
Community Features Homeowners Assoc, Public Transportation, Pool, Street Lights, Near Marta, Near Schools, Near Shopping
Utilities Available Cable Available, Electricity Available, Natural Gas Available, Phone Available, Sewer Available, Water Available
View Other
Roof Type Composition, Shingle
Street Surface Asphalt
Accessibility Accessible Bedroom, Accessible Doors, Accessible Entrance, Accessible Kitchen Appliances, Accessible Washer/Dryer, Accessible Full Bath
Handicap Access Accessible Bedroom, Accessible Doors, Accessible Entrance, Accessible Kitchen Appliances, Accessible Washer/Dryer, Accessible Full Bath
Porch Covered, Patio
Parking Type Parking Lot, Unassigned
Total Parking Spaces 2
Private Pool true
Building
Lot Description Level, Landscaped, Back Yard
Story Three Or More
Sewer Public Sewer
Water Public
Architectural Style French Provincial, European
Level or Stories Three Or More
Structure Type Brick 4 Sides
New Construction No
Construction Status Resale
Schools
Elementary Schools Lake Forest
Middle Schools Ridgeview Charter
High Schools Riverwood International Charter
Others
HOA Fee Include Gas, Maintenance Structure, Maintenance Grounds, Reserve Fund, Sewer, Swim/Tennis, Trash, Water
Senior Community no
Restrictions true
Tax ID 17 009200080922
Ownership Condominium
Financing yes
Special Listing Condition None
Read Less Info
Want to know what your home might be worth? Contact us for a FREE valuation!

Our team is ready to help you sell your home for the highest possible price ASAP

Bought with PalmerHouse Properties
GET MORE INFORMATION

CEO | DRE# SA695240000 | DRE# 02100184







