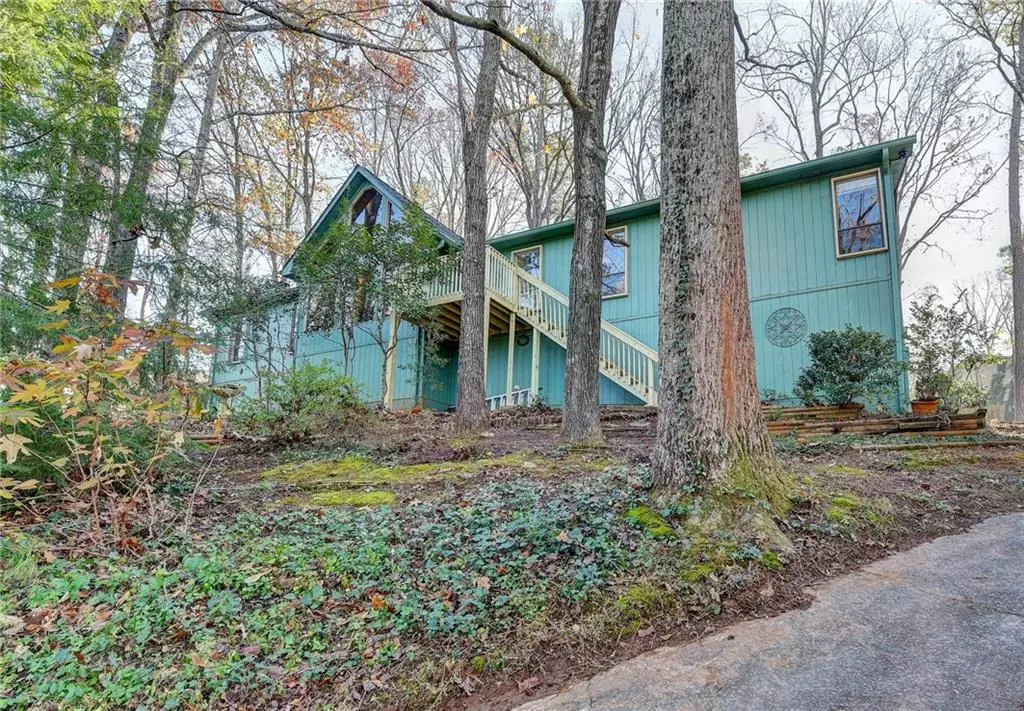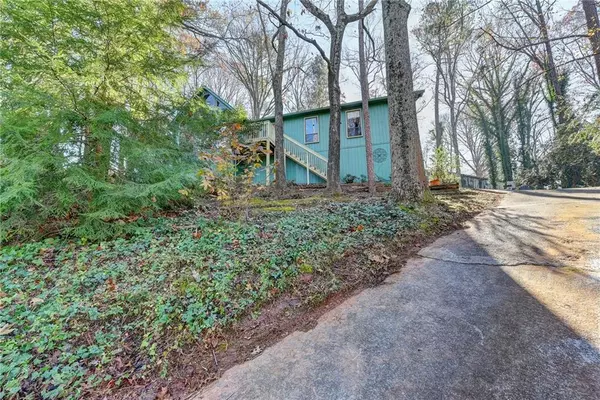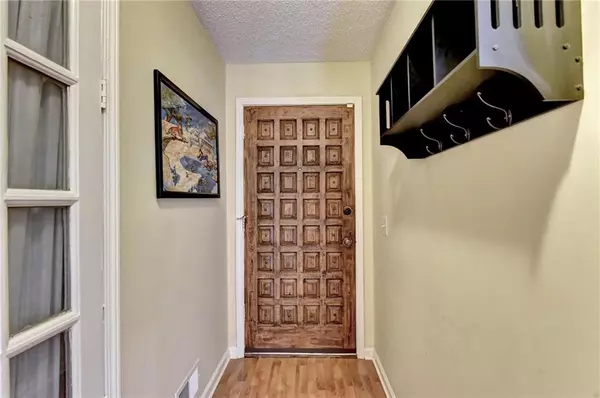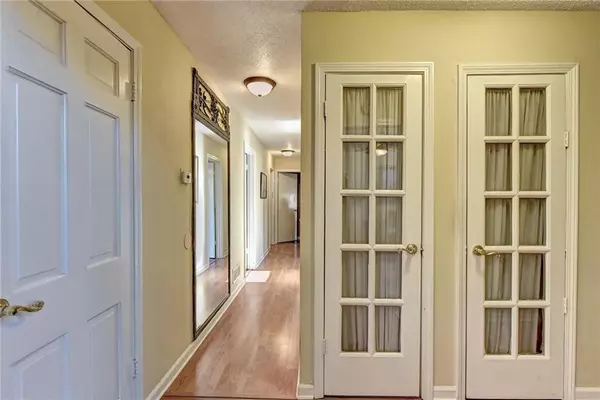$341,200
$355,000
3.9%For more information regarding the value of a property, please contact us for a free consultation.
4 Beds
2 Baths
2,701 SqFt
SOLD DATE : 02/05/2021
Key Details
Sold Price $341,200
Property Type Single Family Home
Sub Type Single Family Residence
Listing Status Sold
Purchase Type For Sale
Square Footage 2,701 sqft
Price per Sqft $126
Subdivision Piedmont Forest
MLS Listing ID 6811887
Sold Date 02/05/21
Style Contemporary/Modern, Ranch, Traditional
Bedrooms 4
Full Baths 2
Construction Status Resale
HOA Y/N No
Originating Board FMLS API
Year Built 1974
Annual Tax Amount $2,473
Tax Year 2019
Lot Size 0.322 Acres
Acres 0.3216
Property Description
Gorgeous and spacious elevated ranch on a private wooded lot in the heart of East Cobb. Inside you'll find an eye-catching spiral staircase leading to the fully functional loft, a well lit space, great for a home office or virtual learning. The open cathedral ceiling of the great room is illuminated with floor to ceiling windows and you'll find a sophisticated den with stone fireplace and wet bar, ready for entertaining or getting cozy by the fire. Relax in the homes jetted bathtub and be sure to enjoy the privacy of the deck off the owner's suite. Home has newly completed (December 2020) 25 year architectural style roof with transferrable warranty. Home also features granite countertops in the kitchen, marble in the owner's suite bath. Secondary bedrooms share a Jack-n-Jill ensuite bathroom with separate hallway entrance. Large full basement and oversized garage. Plenty of room for your motorcycle, workshop and more.
Location
State GA
County Cobb
Area 82 - Cobb-East
Lake Name None
Rooms
Bedroom Description Master on Main
Other Rooms None
Basement Daylight, Driveway Access, Full, Interior Entry, Unfinished
Main Level Bedrooms 4
Dining Room Great Room, Open Concept
Interior
Interior Features Bookcases, Cathedral Ceiling(s), Double Vanity, Entrance Foyer, High Ceilings 9 ft Main, High Ceilings 10 ft Main, His and Hers Closets, Low Flow Plumbing Fixtures, Wet Bar
Heating Central, Heat Pump, Natural Gas
Cooling Ceiling Fan(s), Central Air, Heat Pump, Humidity Control
Flooring Ceramic Tile, Vinyl
Fireplaces Number 1
Fireplaces Type Family Room, Gas Log, Gas Starter, Masonry
Window Features Insulated Windows
Appliance Dishwasher, Disposal, Double Oven, Electric Oven, Gas Cooktop, Gas Water Heater, Microwave, Refrigerator, Self Cleaning Oven
Laundry In Kitchen, Main Level
Exterior
Exterior Feature Balcony, Private Front Entry, Private Yard
Parking Features Attached, Garage, Garage Door Opener, Garage Faces Side
Garage Spaces 2.0
Fence Back Yard, Chain Link, Fenced, Wood
Pool None
Community Features Near Schools, Near Shopping, Park, Public Transportation, Restaurant, Sidewalks
Utilities Available Cable Available, Electricity Available, Natural Gas Available
Waterfront Description None
View Other
Roof Type Composition, Metal, Shingle, Other
Street Surface Asphalt, Paved
Accessibility None
Handicap Access None
Porch Deck, Patio
Total Parking Spaces 2
Building
Lot Description Back Yard, Front Yard, Private, Sloped, Wooded
Story One
Sewer Septic Tank
Water Public
Architectural Style Contemporary/Modern, Ranch, Traditional
Level or Stories One
Structure Type Cedar
New Construction No
Construction Status Resale
Schools
Elementary Schools Kincaid
Middle Schools Simpson
High Schools Sprayberry
Others
Senior Community no
Restrictions false
Tax ID 16067000320
Special Listing Condition None
Read Less Info
Want to know what your home might be worth? Contact us for a FREE valuation!

Our team is ready to help you sell your home for the highest possible price ASAP

Bought with Redfin Corporation
GET MORE INFORMATION

CEO | DRE# SA695240000 | DRE# 02100184







