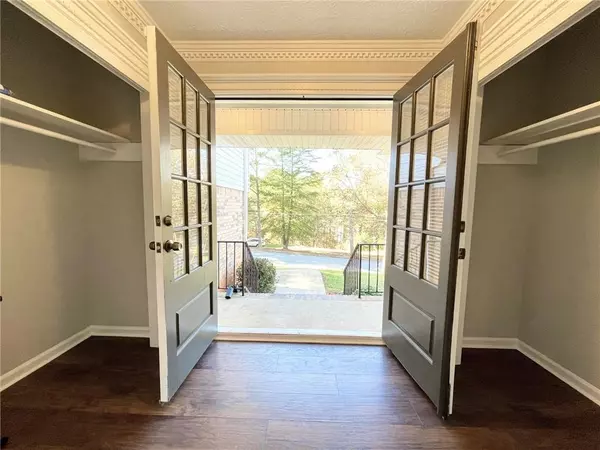$279,900
$279,900
For more information regarding the value of a property, please contact us for a free consultation.
4 Beds
2.5 Baths
2,664 SqFt
SOLD DATE : 01/25/2021
Key Details
Sold Price $279,900
Property Type Single Family Home
Sub Type Single Family Residence
Listing Status Sold
Purchase Type For Sale
Square Footage 2,664 sqft
Price per Sqft $105
Subdivision Worthington Valley
MLS Listing ID 6808570
Sold Date 01/25/21
Style Traditional
Bedrooms 4
Full Baths 2
Half Baths 1
Construction Status Updated/Remodeled
HOA Y/N No
Originating Board FMLS API
Year Built 1971
Annual Tax Amount $1,563
Tax Year 2019
Lot Size 0.300 Acres
Acres 0.3
Property Description
Beautiful renovated home in Hot Decatur on a large lot with full of privacy. A modern renovation while keeping as much original charm as possible. No details are overlooked! 4 Sided brick! New architectural roof! Double door entrance leads to a wide open foyer. Oversized kitchen with New granite countertops and custom cabinets & New SS appliances, hardwood floor throughout, new carpet, freshly painted, upgraded tiled bathrooms with double vanity and luxury vinyl plank flooring. 4 spacious bedrooms including a stunning master suite with His & Hers closets. House is full of natural day light, Primum Vinyl Windows, Plenty of living and entertaining space. Huge rear patio with new decorative walls, large private fenced back yard. Newer HVAC & water heater. upgraded plumbing system. Oversized 2 car garage w/great area for workshop or storage. Very long driveway and turn around area can accommodate 6 cars and could be perfect for friends and family gathering and events. Very quiet neighborhood. close to I-285 and I-20. Call now to view this beautiful home.
Location
State GA
County Dekalb
Area 52 - Dekalb-West
Lake Name None
Rooms
Bedroom Description Other
Other Rooms Other
Basement None
Dining Room Seats 12+, Separate Dining Room
Interior
Interior Features Double Vanity, Entrance Foyer
Heating Central
Cooling Ceiling Fan(s), Central Air
Flooring Hardwood
Fireplaces Number 1
Fireplaces Type Factory Built, Family Room
Window Features Insulated Windows
Appliance Dishwasher, Disposal, Gas Range, Microwave, Range Hood, Refrigerator
Laundry Laundry Room, Lower Level
Exterior
Exterior Feature Balcony, Courtyard, Private Yard
Garage Attached, Garage, Garage Door Opener
Garage Spaces 2.0
Fence Back Yard
Pool None
Community Features Near Trails/Greenway, Park, Public Transportation
Utilities Available Cable Available, Electricity Available, Natural Gas Available, Sewer Available, Water Available
View Other
Roof Type Composition
Street Surface Asphalt
Accessibility None
Handicap Access None
Porch Enclosed, Front Porch, Patio, Rear Porch
Parking Type Attached, Garage, Garage Door Opener
Total Parking Spaces 2
Building
Lot Description Back Yard, Private
Story Multi/Split
Sewer Public Sewer
Water Public
Architectural Style Traditional
Level or Stories Multi/Split
Structure Type Brick 4 Sides
New Construction No
Construction Status Updated/Remodeled
Schools
Elementary Schools Snapfinger
Middle Schools Columbia - Dekalb
High Schools Columbia
Others
Senior Community no
Restrictions false
Tax ID 15 133 05 002
Special Listing Condition None
Read Less Info
Want to know what your home might be worth? Contact us for a FREE valuation!

Our team is ready to help you sell your home for the highest possible price ASAP

Bought with Virtual Properties Realty. Biz
GET MORE INFORMATION

CEO | DRE# SA695240000 | DRE# 02100184







