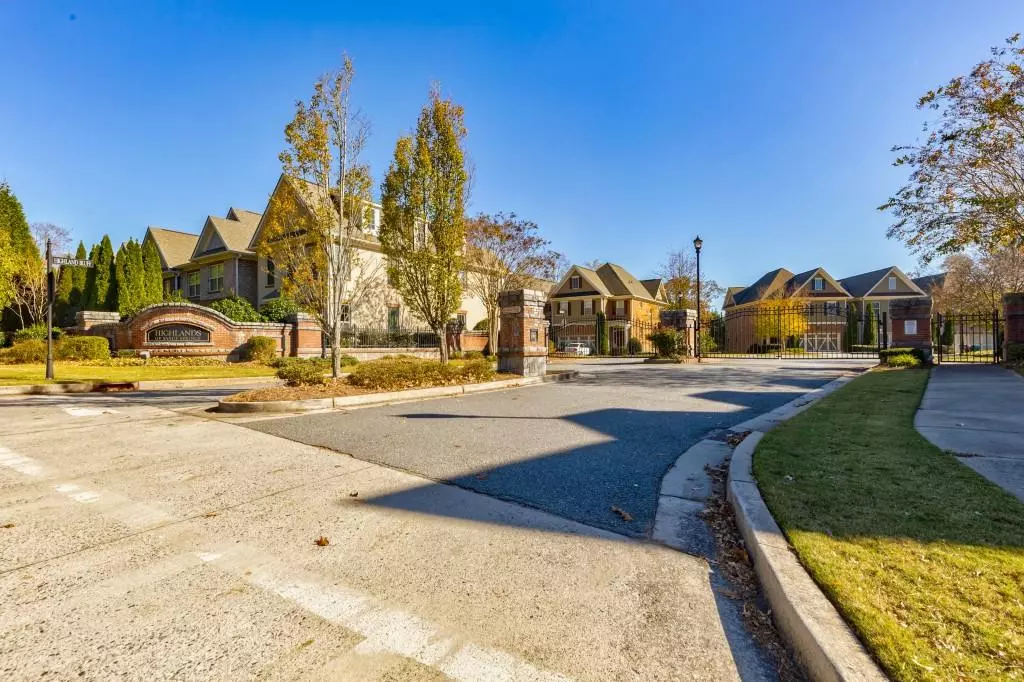$255,000
$264,900
3.7%For more information regarding the value of a property, please contact us for a free consultation.
2 Beds
2 Baths
1,138 SqFt
SOLD DATE : 01/07/2021
Key Details
Sold Price $255,000
Property Type Condo
Sub Type Condominium
Listing Status Sold
Purchase Type For Sale
Square Footage 1,138 sqft
Price per Sqft $224
Subdivision Highlands Of Sandy Springs
MLS Listing ID 6811461
Sold Date 01/07/21
Style Mid-Rise (up to 5 stories)
Bedrooms 2
Full Baths 2
Construction Status Resale
HOA Fees $303
HOA Y/N No
Originating Board FMLS API
Year Built 2012
Annual Tax Amount $1,747
Tax Year 2019
Property Description
You will love living in the top floor of the condo building in this newer gated community. Like new, impeccably maintained. New paint, HVAC w/smart thermostat, water heater. Upgraded extras include engineered hardwood flooring throughout installed in 2014, new lighting in baths. Great natural light supports WFH/school. 10' ceilings and open floor plan are great for entertaining. Balcony accessible from LR and Master is great for relaxing. Minutes from Marta, Mercedes Benz, Perimeter and Sandy Springs complexes and GA400. Walking distance to shopping. Assigned covered parking directly across from the elevator. Assigned storage unit. Amenities in this fabulous neighborhood include pool, exercise room, clubhouse and dog friendly areas. Flats in this neighborhood are a rare find.
Location
State GA
County Fulton
Area 131 - Sandy Springs
Lake Name None
Rooms
Bedroom Description Master on Main
Other Rooms None
Basement None
Main Level Bedrooms 2
Dining Room Great Room, Open Concept
Interior
Interior Features Double Vanity, Elevator, Entrance Foyer, High Ceilings 10 ft Main, High Speed Internet, Low Flow Plumbing Fixtures, Walk-In Closet(s)
Heating Electric, Forced Air
Cooling Central Air
Flooring Ceramic Tile, Hardwood
Fireplaces Type None
Window Features Insulated Windows
Appliance Dishwasher, Disposal, Dryer, Electric Range, Electric Water Heater, Microwave, Refrigerator, Washer
Laundry In Hall, Main Level
Exterior
Exterior Feature Balcony, Storage
Garage Assigned, Carport, Covered, Drive Under Main Level
Fence Fenced
Pool None
Community Features Clubhouse, Fitness Center, Gated, Homeowners Assoc, Meeting Room, Near Marta, Near Schools, Near Shopping, Near Trails/Greenway, Pool, Sidewalks, Street Lights
Utilities Available Cable Available, Electricity Available, Phone Available, Sewer Available, Underground Utilities, Water Available
Waterfront Description None
View Other
Roof Type Composition
Street Surface Asphalt
Accessibility Accessible Doors, Accessible Elevator Installed, Accessible Hallway(s)
Handicap Access Accessible Doors, Accessible Elevator Installed, Accessible Hallway(s)
Porch Covered
Parking Type Assigned, Carport, Covered, Drive Under Main Level
Total Parking Spaces 1
Building
Lot Description Other
Story One
Sewer Public Sewer
Water Public
Architectural Style Mid-Rise (up to 5 stories)
Level or Stories One
Structure Type Brick 4 Sides
New Construction No
Construction Status Resale
Schools
Elementary Schools Woodland - Fulton
Middle Schools Sandy Springs
High Schools North Springs
Others
HOA Fee Include Maintenance Structure, Maintenance Grounds, Reserve Fund
Senior Community no
Restrictions true
Tax ID 17 0032 LL4009
Ownership Condominium
Financing yes
Special Listing Condition None
Read Less Info
Want to know what your home might be worth? Contact us for a FREE valuation!

Our team is ready to help you sell your home for the highest possible price ASAP

Bought with RRT Real Estate, Inc.
GET MORE INFORMATION

CEO | DRE# SA695240000 | DRE# 02100184







