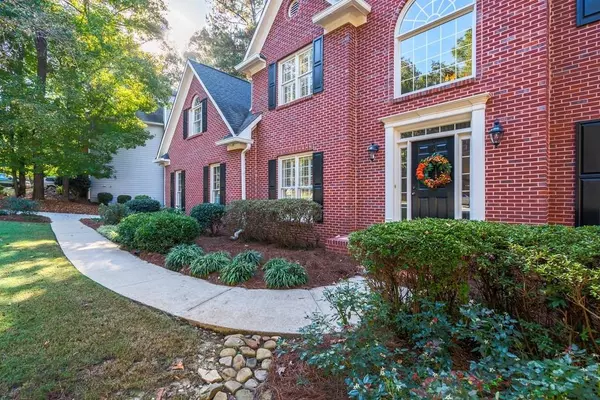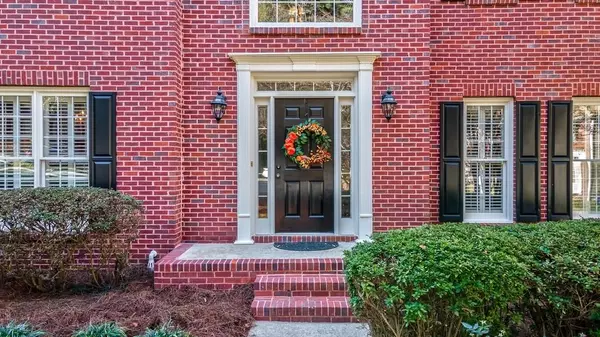$412,000
$399,900
3.0%For more information regarding the value of a property, please contact us for a free consultation.
5 Beds
2.5 Baths
3,887 SqFt
SOLD DATE : 11/30/2020
Key Details
Sold Price $412,000
Property Type Single Family Home
Sub Type Single Family Residence
Listing Status Sold
Purchase Type For Sale
Square Footage 3,887 sqft
Price per Sqft $105
Subdivision Brookstone Iii
MLS Listing ID 6799458
Sold Date 11/30/20
Style Traditional
Bedrooms 5
Full Baths 2
Half Baths 1
Construction Status Resale
HOA Fees $600
HOA Y/N Yes
Originating Board FMLS API
Year Built 1995
Annual Tax Amount $981
Tax Year 2019
Lot Size 0.418 Acres
Acres 0.4181
Property Description
Welcome home to this stunning and meticulously maintained Executive home in sought-after Brookstone III! Enter into the two-story foyer with spacious dining and formal sitting/office space on either side. The kitchen boasts high-end granite, tile backsplash, Stainless Steel appliances, and open views to dining, eat-in kitchen, and main living room. Custom office nook added in the eat-in kitchen and plantation shutters to the front of the home. Gorgeous hardwoods complete the sprawling main level! Four spacious bedrooms upstairs plus Owner's Retreat with en-suite, soaking tub, and oversized walk-in closets! Entertainer's dream in the terrace level, finished basement complete with another flex/office space, storage galore, and french doors that open to the private backyard. Enjoy the cooler evenings around the newly added fire pit! Nestled in a quiet cul-de-sac and backing up to a beautiful, wooded lot, this yard offers so much! Located in top rated Harrison High School district! Enjoy the perks of living in Brookstone in this turn-key home!
Location
State GA
County Cobb
Area 74 - Cobb-West
Lake Name None
Rooms
Bedroom Description Other
Other Rooms None
Basement Daylight, Exterior Entry, Finished, Full
Dining Room Seats 12+, Separate Dining Room
Interior
Interior Features Entrance Foyer 2 Story, High Ceilings 9 ft Main, Walk-In Closet(s)
Heating Natural Gas, Zoned
Cooling Ceiling Fan(s), Zoned
Flooring Carpet, Hardwood
Fireplaces Number 1
Fireplaces Type Family Room
Window Features None
Appliance Dishwasher, Gas Range, Microwave
Laundry Laundry Room, Upper Level
Exterior
Exterior Feature Private Yard
Garage Garage, Garage Faces Side
Garage Spaces 2.0
Fence None
Pool None
Community Features Homeowners Assoc, Near Schools, Near Shopping, Near Trails/Greenway, Playground, Pool, Street Lights, Swim Team, Tennis Court(s)
Utilities Available Cable Available, Electricity Available, Natural Gas Available, Phone Available, Sewer Available, Water Available
View Rural
Roof Type Composition
Street Surface Paved
Accessibility None
Handicap Access None
Porch Deck, Rear Porch
Parking Type Garage, Garage Faces Side
Total Parking Spaces 2
Building
Lot Description Back Yard, Front Yard, Landscaped, Level, Private, Wooded
Story Three Or More
Sewer Public Sewer
Water Public
Architectural Style Traditional
Level or Stories Three Or More
Structure Type Brick 4 Sides
New Construction No
Construction Status Resale
Schools
Elementary Schools Vaughan
Middle Schools Lost Mountain
High Schools Harrison
Others
Senior Community no
Restrictions false
Tax ID 20030301060
Special Listing Condition None
Read Less Info
Want to know what your home might be worth? Contact us for a FREE valuation!

Our team is ready to help you sell your home for the highest possible price ASAP

Bought with RE/MAX Town and Country
GET MORE INFORMATION

CEO | DRE# SA695240000 | DRE# 02100184







