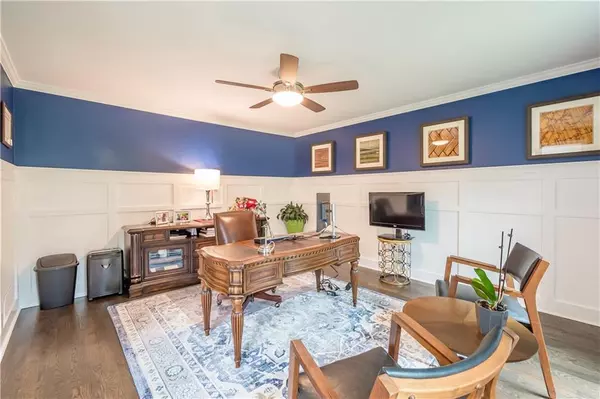$550,000
$530,000
3.8%For more information regarding the value of a property, please contact us for a free consultation.
4 Beds
3.5 Baths
3,455 SqFt
SOLD DATE : 11/20/2020
Key Details
Sold Price $550,000
Property Type Single Family Home
Sub Type Single Family Residence
Listing Status Sold
Purchase Type For Sale
Square Footage 3,455 sqft
Price per Sqft $159
Subdivision Chatsworth
MLS Listing ID 6795042
Sold Date 11/20/20
Style Traditional
Bedrooms 4
Full Baths 3
Half Baths 1
Construction Status Updated/Remodeled
HOA Fees $700
HOA Y/N Yes
Originating Board FMLS API
Year Built 1989
Annual Tax Amount $4,863
Tax Year 2020
Lot Size 0.383 Acres
Acres 0.3826
Property Description
TRULY a home like no other! This EastCobb/Roswell stunner has been lovingly & painstakingly renovated from top to bottom. From custom tile work to carefully selected fixtures, from custom window coverings & draperies to thoughtful use of every nook & corner to hardwood floors throughout and not a square inch of carpet...this home is a must-see. Enter a welcoming 2-story foyer, flanked on either side by a private study with French doors & a cozy yet spacious living room. Former great room is now a gracious formal dining room with striking chandelier, custom built-ins, gas log fireplace, adjacent to a vaulted sunroom which overlooks a beautifully landscaped & fenced backyard. Cook's kitchen features plentiful cabinets & storage, stainless steel appliances, island, granite countertops, a quartz-topped bar with beverage cooler, walk-in pantry w/ upgraded shelving, and is conveniently located just off the garage, via a mudroom with storage nook. The owner's suite upstairs has been meticulously renovated, including every detail of the en suite bath, from dual marble vanities to soaking tub to the custom-tiled shower with multiple rain heads. Two additional guest bedrooms (one with a HUGE walk-in) share a tiled hall bath with marble vanity & large shower, and a third guest bedroom suite serves as a second owner's suite, au pair or in-law suite, with huge walk-in & spa-like en suite with soaking tub & separate shower. Large patio for al fresco dining & second "meet-the-neighbors" patio adjacent to the driveway. Oversized 2-car garage with HUGE workshop. SQUARE FOOTAGE based on appraisal: 3,455 above grade. NOTE: photos include floorplan for informational/reference purposes only--all measurements should be considered approximate.
Location
State GA
County Cobb
Area 82 - Cobb-East
Lake Name None
Rooms
Bedroom Description In-Law Floorplan, Oversized Master, Split Bedroom Plan
Other Rooms Workshop
Basement Crawl Space
Dining Room Seats 12+, Separate Dining Room
Interior
Interior Features Bookcases, Disappearing Attic Stairs, Entrance Foyer, Entrance Foyer 2 Story, High Speed Internet, His and Hers Closets, Smart Home, Tray Ceiling(s), Walk-In Closet(s), Wet Bar
Heating Forced Air, Natural Gas, Zoned
Cooling Ceiling Fan(s), Central Air, Zoned
Flooring Ceramic Tile, Hardwood
Fireplaces Number 1
Fireplaces Type Gas Log, Gas Starter, Other Room
Window Features Insulated Windows, Skylight(s)
Appliance Dishwasher, Disposal, Electric Range, Gas Water Heater, Microwave, Self Cleaning Oven, Tankless Water Heater
Laundry Laundry Room, Upper Level
Exterior
Exterior Feature Garden, Private Front Entry, Private Rear Entry, Private Yard
Garage Attached, Garage, Garage Door Opener, Garage Faces Side, Kitchen Level, Level Driveway
Garage Spaces 2.0
Fence Back Yard, Fenced, Privacy, Wood
Pool None
Community Features Clubhouse, Homeowners Assoc, Near Shopping, Playground, Pool, Sidewalks, Street Lights, Swim Team, Tennis Court(s)
Utilities Available Cable Available, Electricity Available, Natural Gas Available, Phone Available, Sewer Available, Underground Utilities, Water Available
View Other
Roof Type Composition
Street Surface Paved
Accessibility None
Handicap Access None
Porch Patio
Parking Type Attached, Garage, Garage Door Opener, Garage Faces Side, Kitchen Level, Level Driveway
Total Parking Spaces 2
Building
Lot Description Back Yard, Corner Lot, Front Yard, Landscaped, Level, Private
Story Two
Sewer Public Sewer
Water Public
Architectural Style Traditional
Level or Stories Two
Structure Type Cement Siding, Stucco
New Construction No
Construction Status Updated/Remodeled
Schools
Elementary Schools Garrison Mill
Middle Schools Mabry
High Schools Lassiter
Others
HOA Fee Include Reserve Fund, Swim/Tennis
Senior Community no
Restrictions false
Tax ID 16011000180
Special Listing Condition None
Read Less Info
Want to know what your home might be worth? Contact us for a FREE valuation!

Our team is ready to help you sell your home for the highest possible price ASAP

Bought with Keller Williams Realty Atl North
GET MORE INFORMATION

CEO | DRE# SA695240000 | DRE# 02100184







