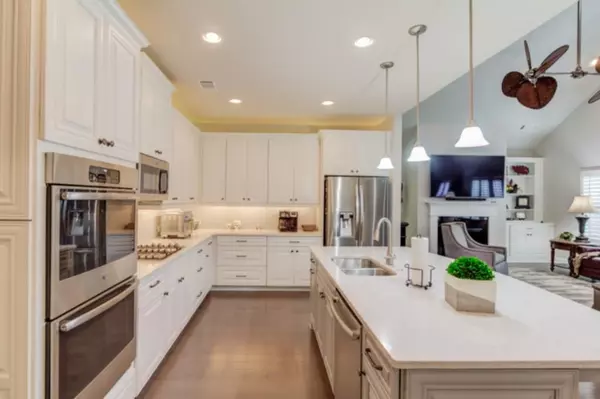$435,500
$454,900
4.3%For more information regarding the value of a property, please contact us for a free consultation.
3 Beds
3 Baths
2,484 SqFt
SOLD DATE : 01/25/2021
Key Details
Sold Price $435,500
Property Type Single Family Home
Sub Type Single Family Residence
Listing Status Sold
Purchase Type For Sale
Square Footage 2,484 sqft
Price per Sqft $175
Subdivision Sterling On The Lake
MLS Listing ID 6794104
Sold Date 01/25/21
Style Craftsman, Traditional
Bedrooms 3
Full Baths 3
Construction Status Resale
HOA Fees $1,200
HOA Y/N Yes
Originating Board FMLS API
Year Built 2019
Annual Tax Amount $669
Tax Year 2019
Lot Size 10,018 Sqft
Acres 0.23
Property Description
Sought after resort-style amenities community Sterling on the Lake BETTER THAN NEW home ready for immediate move-in. Close to $100k in upgrades! SELLER SAYS "THEIR LOSS, BUYERS GAIN" 3 Bedroom ranch with tons of storage, HARDWOODS THROUGHOUT, Separate Dining Room, Chefs Kitchen with QUARTZ Countertops, ISLAND, DOUBLE OVENS, 2-Story Family Room with Fireplace & Built-Ins with a view to the Kitchen. Tiled SUNROOM with HVAC, PERGOLA (Alumawood/maintenance free), extensive professional landscaping, expanded patio (12X44), and HOT TUB. The Owner's Bedroom is oversized with sitting area & ensuite Owner's Bathroom featuring Modern tilework, frameless shower, double vanities, & a beautiful stained glass tub window. This home is handicap accessible throughout (shower grab bars, double doors, wider doors, lever handles, level yard, drive and stepless ranch).Upgraded lighting package, iron fence backyard, wooden swing, upstairs loft with 2 walk-in expandable attic storage areas (approx. 300 & 400 addtl. sq. ft) with build-in shelves, Epoxy Garage floor, even a sealed driveway. Full laundry room W/ cabinets and drying rack. PLANTATION SHUTTERS THROUGHOUT too. This is a home you must see to appreciate. Situated in the Active-adult section where lawns are maintained and Sterling offers 4 pools, 5 playgrounds, outdoor amphitheater, fishing and rowing lake, clubhouse with theater, 10 lighted tennis courts, 24-hour gym, mega community planned activities, empty nesters group, lots of trails, large treehouse, basketball court, waterfall and so much more that you feel like you are on a forever vacation and will meet lots of new friends in this overly active community. Even a Hall County library at the entrance of the community to get away & read or enjoy the cafe.
Location
State GA
County Hall
Area 265 - Hall County
Lake Name None
Rooms
Bedroom Description Master on Main, Oversized Master, Sitting Room
Other Rooms Pergola, Other
Basement None
Main Level Bedrooms 2
Dining Room Separate Dining Room
Interior
Interior Features Bookcases, Cathedral Ceiling(s), Double Vanity, Entrance Foyer, High Ceilings 9 ft Main, High Ceilings 10 ft Main, High Speed Internet, Low Flow Plumbing Fixtures, Smart Home, Tray Ceiling(s), Walk-In Closet(s)
Heating Central, Forced Air, Natural Gas, Zoned
Cooling Ceiling Fan(s), Central Air, Heat Pump, Zoned
Flooring Ceramic Tile
Fireplaces Number 1
Fireplaces Type Factory Built, Family Room, Great Room
Window Features Insulated Windows, Plantation Shutters
Appliance Dishwasher, Disposal, Double Oven, Gas Cooktop, Gas Water Heater, Microwave, Self Cleaning Oven
Laundry Common Area, In Hall, Laundry Room, Lower Level
Exterior
Exterior Feature Rear Stairs, Storage
Garage Attached, Drive Under Main Level, Driveway, Garage, Garage Door Opener, Level Driveway
Garage Spaces 2.0
Fence Back Yard, Fenced, Wrought Iron
Pool None
Community Features Clubhouse, Community Dock, Dry Dock, Fishing, Fitness Center, Homeowners Assoc, Lake, Playground, Pool, Sidewalks, Swim Team, Tennis Court(s)
Utilities Available Cable Available, Electricity Available, Natural Gas Available, Phone Available, Sewer Available, Underground Utilities, Water Available
Waterfront Description None
View Other
Roof Type Composition, Ridge Vents
Street Surface Paved
Accessibility Accessible Bedroom, Accessible Doors, Accessible Entrance, Accessible Full Bath, Accessible Hallway(s), Accessible Kitchen, Grip-Accessible Features
Handicap Access Accessible Bedroom, Accessible Doors, Accessible Entrance, Accessible Full Bath, Accessible Hallway(s), Accessible Kitchen, Grip-Accessible Features
Porch Front Porch, Patio, Rear Porch
Parking Type Attached, Drive Under Main Level, Driveway, Garage, Garage Door Opener, Level Driveway
Total Parking Spaces 4
Building
Lot Description Back Yard, Front Yard, Landscaped, Level, Wooded
Story One
Sewer Public Sewer
Water Public
Architectural Style Craftsman, Traditional
Level or Stories One
Structure Type Brick Front, Cement Siding, Shingle Siding
New Construction No
Construction Status Resale
Schools
Elementary Schools Spout Springs
Middle Schools C.W. Davis
High Schools Flowery Branch
Others
HOA Fee Include Maintenance Grounds, Reserve Fund, Swim/Tennis
Senior Community no
Restrictions true
Tax ID 15047 001226
Ownership Fee Simple
Financing no
Special Listing Condition None
Read Less Info
Want to know what your home might be worth? Contact us for a FREE valuation!

Our team is ready to help you sell your home for the highest possible price ASAP

Bought with Sun Realty Group, LLC.
GET MORE INFORMATION

CEO | DRE# SA695240000 | DRE# 02100184







