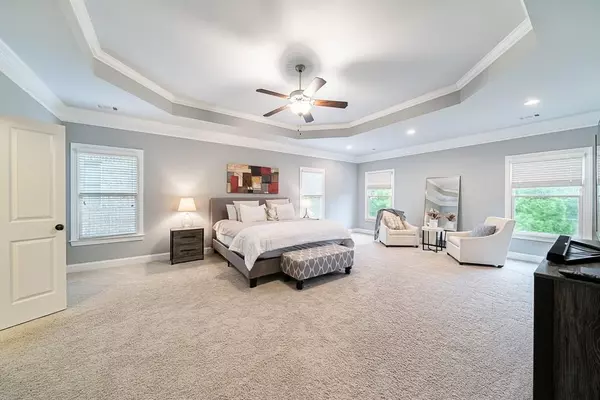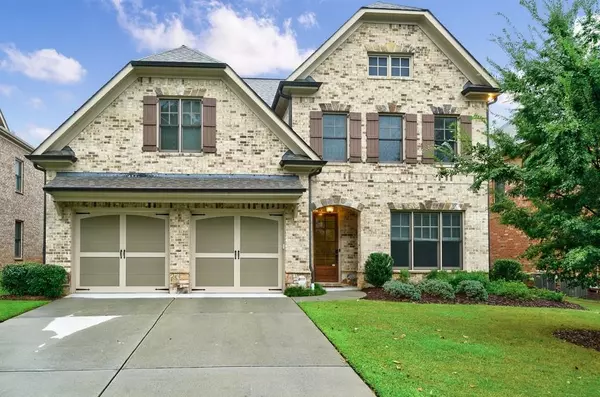$895,000
$900,000
0.6%For more information regarding the value of a property, please contact us for a free consultation.
5 Beds
4 Baths
4,034 SqFt
SOLD DATE : 11/12/2020
Key Details
Sold Price $895,000
Property Type Single Family Home
Sub Type Single Family Residence
Listing Status Sold
Purchase Type For Sale
Square Footage 4,034 sqft
Price per Sqft $221
Subdivision Brookhaven
MLS Listing ID 6783299
Sold Date 11/12/20
Style European, Traditional
Bedrooms 5
Full Baths 4
Construction Status Resale
HOA Y/N No
Originating Board FMLS API
Year Built 2014
Annual Tax Amount $9,699
Tax Year 2019
Lot Size 8,712 Sqft
Acres 0.2
Property Description
Fabulous, Brookhaven Smart 5 br, 4 ba home within blocks from Town Brookhaven and with the Best Schools (Ashford Park Elementary). Great, open floor plan with tons of natural light. Completely renovated in 2018 with commercial grade kitchen. 48" Viking range with griddle, appliance garage, and 14" deep upper cabinets. The chef in you will love the large island with quartz countertops. Custom made beverage center with dual coolers (beverage and wine) with locking liquor cabinet, custom wood top, and stainless floating shelves. New counter depth Samsung refrigerator, New Viking dishwasher. . First floor has a full bedroom with a walk-in closet and an office/playroom with a full bath. Second floor has four large bedrooms including a potential bonus room, each with a walk-in closet. TONS of closet and storage space throughout. Oversized Master with sitting area, spa bath and a huge custom walk-in closet. It is incredible! Converted fireplace to gas, Smart thermostats, Smart light and dimmer switches controlling over 50 lights ,new paint throughout, New AC unit in 2020, Recirculating pump for instant hot water. Owners customized home with attention to every detail with many upgrades including pantry, hall closet, guest bedroom, wide plank hardwoods, screen porch with fireplace, patio and fenced private backyard. You will love this beautiful, move-in perfect home.
Location
State GA
County Dekalb
Area 51 - Dekalb-West
Lake Name None
Rooms
Bedroom Description Oversized Master
Other Rooms None
Basement None
Main Level Bedrooms 1
Dining Room Separate Dining Room
Interior
Interior Features Cathedral Ceiling(s), Disappearing Attic Stairs, Entrance Foyer, High Ceilings 9 ft Upper, High Ceilings 10 ft Main, High Speed Internet, Low Flow Plumbing Fixtures, Smart Home, Tray Ceiling(s), Walk-In Closet(s), Wet Bar
Heating Central, Forced Air, Natural Gas
Cooling Ceiling Fan(s), Central Air, Zoned
Flooring Carpet, Hardwood
Fireplaces Number 2
Fireplaces Type Family Room, Gas Log, Gas Starter, Outside
Window Features Insulated Windows, Shutters
Appliance Dishwasher, Disposal, Double Oven, Gas Range, Gas Water Heater, Refrigerator
Laundry Laundry Room, Upper Level
Exterior
Exterior Feature Garden, Private Yard, Storage
Garage Attached, Garage, Garage Door Opener, Kitchen Level, Level Driveway, Storage
Garage Spaces 2.0
Fence Back Yard, Fenced, Wood
Pool None
Community Features Dog Park, Near Shopping, Park, Restaurant, Sidewalks, Street Lights, Wine Storage
Utilities Available Cable Available, Electricity Available, Natural Gas Available, Phone Available, Sewer Available, Water Available
Waterfront Description None
View Other
Roof Type Composition, Ridge Vents, Shingle
Street Surface Paved
Accessibility None
Handicap Access None
Porch Covered, Enclosed, Patio, Rear Porch, Screened
Parking Type Attached, Garage, Garage Door Opener, Kitchen Level, Level Driveway, Storage
Total Parking Spaces 2
Building
Lot Description Back Yard, Front Yard, Landscaped, Level, Private
Story Two
Sewer Public Sewer
Water Public
Architectural Style European, Traditional
Level or Stories Two
Structure Type Brick Front, Cement Siding
New Construction No
Construction Status Resale
Schools
Elementary Schools Ashford Park
Middle Schools Chamblee
High Schools Chamblee Charter
Others
Senior Community no
Restrictions false
Tax ID 18 241 03 036
Ownership Fee Simple
Financing no
Special Listing Condition None
Read Less Info
Want to know what your home might be worth? Contact us for a FREE valuation!

Our team is ready to help you sell your home for the highest possible price ASAP

Bought with Compass
GET MORE INFORMATION

CEO | DRE# SA695240000 | DRE# 02100184







