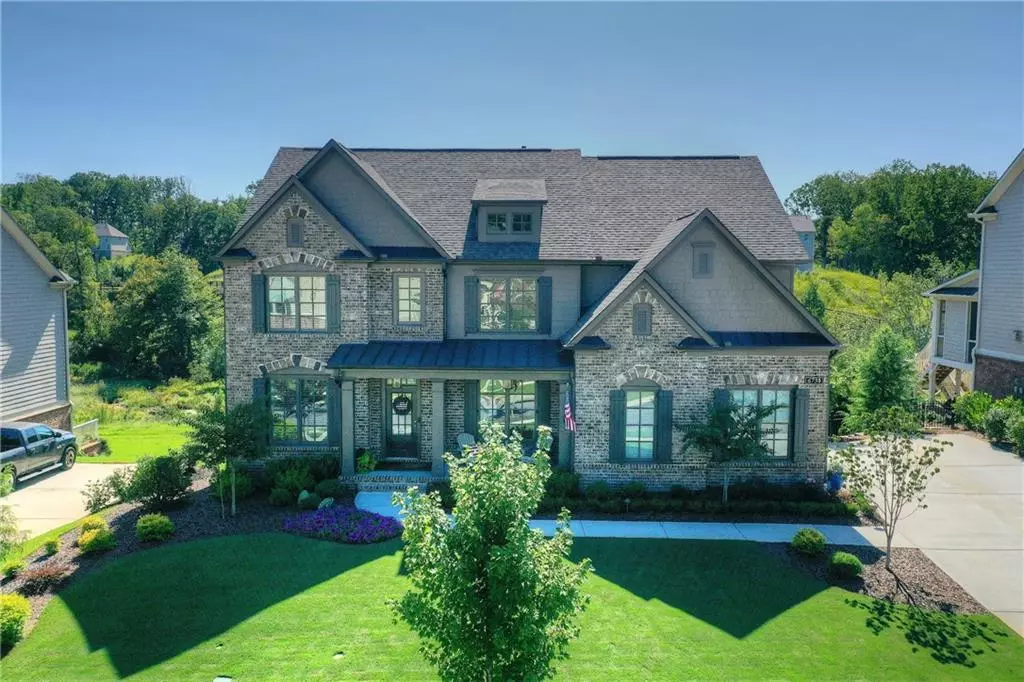$600,000
$600,000
For more information regarding the value of a property, please contact us for a free consultation.
5 Beds
4 Baths
3,570 SqFt
SOLD DATE : 01/20/2021
Key Details
Sold Price $600,000
Property Type Single Family Home
Sub Type Single Family Residence
Listing Status Sold
Purchase Type For Sale
Square Footage 3,570 sqft
Price per Sqft $168
Subdivision Sterling On The Lake
MLS Listing ID 6785053
Sold Date 01/20/21
Style Traditional
Bedrooms 5
Full Baths 4
Construction Status Resale
HOA Fees $1,200
HOA Y/N Yes
Originating Board FMLS API
Year Built 2017
Annual Tax Amount $5,375
Tax Year 2019
Lot Size 0.315 Acres
Acres 0.3155
Property Description
Better than new construction ! Gently lived in 2 year new home with high end designer custom upgrades, true gourmet kitchen, resort style backyard, pool, spa, with abundance of space and privacy on premium lot. Imagine yourself relaxing or entertaining in your private backyard tranquil oasis. Professional landscaping and rock scaping make you feel like you are far away from the hustle and bustle. Overlook your relaxing lake view and wildlife sanctuary with turtles, bullfrogs, blue herron, ducks, deer running by and more! No backyard neighbors! Newly added Chef’s Kitchen with Viking Professional Gas Range, Thermidor Refrigerator, farm style sink, upgraded aftermarket cabinets, expanded area with additional cabinets, full backsplash and floating shelves. Modern light fixtures throughout. Newly upgraded Master Bath Spa with shiplap accent wall, Cambria Quartz countertops, designer color cabinets, modern hardware pulls, and fixtures. This home is truly one of a kind!
Wonderful Sterling on the Lake community offers endless amenities that include: multiple swim pools, tennis courts, exercise room, lakes you can fish in, docks where you can use kayaks (provided), miles of walking trails, treehouse, playground areas, and clubhouse. Social gatherings include festivals, classes, and events. Great schools and very close to restaurants and shopping! 5th bedroom is currently set up as laundry room, but can easily be converted back to a bedroom with entry to full bathroom. A 2nd fully functioning laundry room is upstairs currently set up as a linen closet off the master.
Location
State GA
County Hall
Area 265 - Hall County
Lake Name None
Rooms
Bedroom Description Oversized Master
Other Rooms None
Basement Bath/Stubbed, Daylight, Exterior Entry, Full, Interior Entry, Unfinished
Main Level Bedrooms 1
Dining Room Open Concept, Separate Dining Room
Interior
Interior Features Beamed Ceilings, Disappearing Attic Stairs, Double Vanity, Entrance Foyer, High Ceilings 10 ft Main, High Ceilings 10 ft Upper, Tray Ceiling(s), Walk-In Closet(s)
Heating Central, Forced Air, Natural Gas
Cooling Ceiling Fan(s), Central Air
Flooring Ceramic Tile, Hardwood
Fireplaces Number 1
Fireplaces Type Gas Log, Living Room, Masonry
Window Features Insulated Windows
Appliance Dishwasher, Disposal, Gas Cooktop, Gas Range, Microwave, Range Hood, Refrigerator, Self Cleaning Oven
Laundry Laundry Room, Main Level, Mud Room, Upper Level
Exterior
Exterior Feature Garden, Private Front Entry, Private Rear Entry, Private Yard, Rear Stairs
Garage Driveway, Garage, Garage Door Opener, Garage Faces Side, Kitchen Level, Level Driveway
Garage Spaces 2.0
Fence Back Yard, Fenced
Pool In Ground
Community Features Clubhouse, Fishing, Fitness Center, Homeowners Assoc, Lake, Near Schools, Near Shopping, Near Trails/Greenway, Park, Playground, Pool, Tennis Court(s)
Utilities Available Cable Available, Electricity Available, Natural Gas Available, Phone Available, Sewer Available, Water Available
Waterfront Description None
View Rural
Roof Type Composition, Shingle
Street Surface Asphalt
Accessibility None
Handicap Access None
Porch Covered, Deck, Enclosed, Front Porch, Patio, Rear Porch, Screened
Parking Type Driveway, Garage, Garage Door Opener, Garage Faces Side, Kitchen Level, Level Driveway
Total Parking Spaces 2
Private Pool true
Building
Lot Description Back Yard, Front Yard, Landscaped, Level, Private, Wooded
Story Two
Sewer Public Sewer
Water Public
Architectural Style Traditional
Level or Stories Two
Structure Type Brick Front, Cement Siding, Stone
New Construction No
Construction Status Resale
Schools
Elementary Schools Spout Springs
Middle Schools C.W. Davis
High Schools Flowery Branch
Others
Senior Community no
Restrictions false
Tax ID 15047Y000027
Special Listing Condition None
Read Less Info
Want to know what your home might be worth? Contact us for a FREE valuation!

Our team is ready to help you sell your home for the highest possible price ASAP

Bought with Jason Mitchell Real Estate of Georgia, LLC
GET MORE INFORMATION

CEO | DRE# SA695240000 | DRE# 02100184







