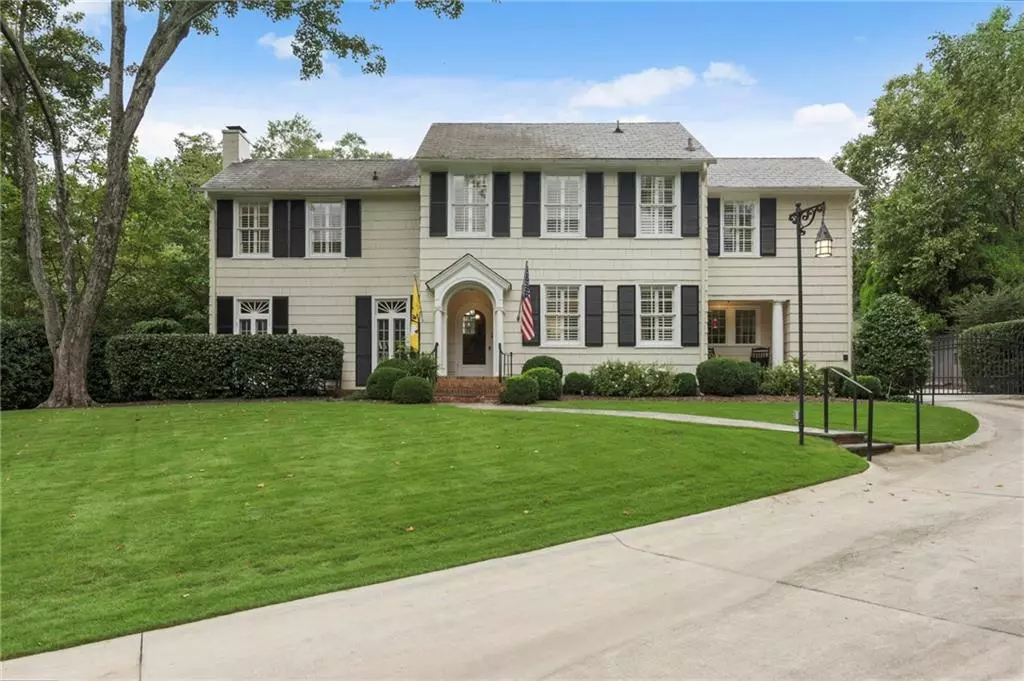$1,250,000
$1,390,000
10.1%For more information regarding the value of a property, please contact us for a free consultation.
4 Beds
3.5 Baths
3,328 SqFt
SOLD DATE : 02/22/2021
Key Details
Sold Price $1,250,000
Property Type Single Family Home
Sub Type Single Family Residence
Listing Status Sold
Purchase Type For Sale
Square Footage 3,328 sqft
Price per Sqft $375
Subdivision Druid Hills
MLS Listing ID 6781285
Sold Date 02/22/21
Style Traditional
Bedrooms 4
Full Baths 3
Half Baths 1
Construction Status Resale
HOA Y/N Yes
Originating Board FMLS API
Year Built 1920
Annual Tax Amount $19,011
Tax Year 2019
Lot Size 0.400 Acres
Acres 0.4
Property Description
Druid Hills at its absolute finest. Updated with all the conveniences we look for today while maintaining the authentic original charm of the 1920s. The beautiful curb appeal that impresses on arrival, delivers throughout the home. Inspired entertaining awaits in this fantastic kitchen with Carrara marble countertops, 8-burner Viking stove with double oven, SubZero refrigerator, 2 dishwashers and a wine bar. Loads of space for everyday living and entertaining with plenty of room during these work-from-home days...plus three outdoor terraces to enjoy. Don't miss the original wedding cake chandelier in the dining room and multiple (original) pocket doors throughout the home. Hardwood floors in all the bedrooms, living room, dining room, oak room (fully paneled library), kitchen and keeping room. Brick courtyard connects to the wonderful carriage house. Plans for the 1935 addition by famed architect Schutze are available. Gardens designed by Richard Anderson. The classic Druid Hills home you’ve been envisioning is finally available, lovingly restored and ready for you.
Location
State GA
County Dekalb
Area 24 - Atlanta North
Lake Name None
Rooms
Bedroom Description In-Law Floorplan, Oversized Master
Other Rooms Carriage House, Workshop
Basement Exterior Entry, Finished, Interior Entry, Partial
Dining Room Separate Dining Room
Interior
Interior Features Bookcases, Disappearing Attic Stairs, Double Vanity, Entrance Foyer, High Ceilings 10 ft Main, High Ceilings 10 ft Upper, High Speed Internet, His and Hers Closets, Wet Bar
Heating Radiant
Cooling Ceiling Fan(s), Central Air
Flooring Hardwood
Fireplaces Number 2
Fireplaces Type Great Room, Living Room, Other Room
Window Features Plantation Shutters
Appliance Dishwasher, Disposal, Double Oven, Gas Oven, Microwave, Range Hood, Refrigerator
Laundry Upper Level
Exterior
Exterior Feature Courtyard, Private Front Entry, Private Rear Entry, Private Yard, Storage
Garage Driveway
Fence Back Yard, Wrought Iron
Pool None
Community Features Country Club, Dog Park, Golf, Homeowners Assoc, Near Shopping, Near Trails/Greenway, Park, Restaurant, Sidewalks
Utilities Available Cable Available, Electricity Available, Natural Gas Available, Phone Available, Sewer Available, Water Available
View City
Roof Type Slate
Street Surface Asphalt
Accessibility None
Handicap Access None
Porch Covered, Front Porch, Patio, Rear Porch
Parking Type Driveway
Building
Lot Description Back Yard, Landscaped, Private
Story Two
Sewer Public Sewer
Water Public
Architectural Style Traditional
Level or Stories Two
Structure Type Shingle Siding
New Construction No
Construction Status Resale
Schools
Elementary Schools Fernbank
Middle Schools Druid Hills
High Schools Druid Hills
Others
Senior Community no
Restrictions false
Tax ID 18 054 05 004
Special Listing Condition None
Read Less Info
Want to know what your home might be worth? Contact us for a FREE valuation!

Our team is ready to help you sell your home for the highest possible price ASAP

Bought with PalmerHouse Properties
GET MORE INFORMATION

CEO | DRE# SA695240000 | DRE# 02100184







