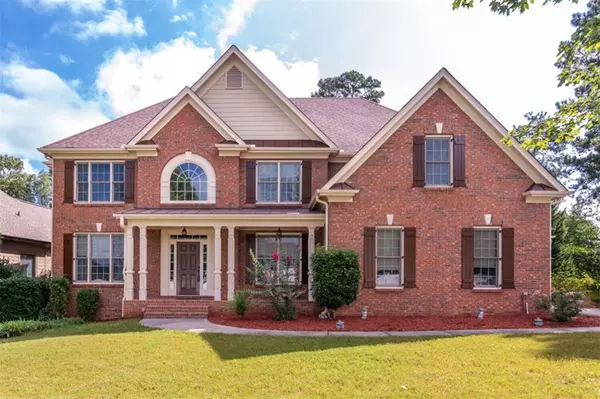$440,000
$465,000
5.4%For more information regarding the value of a property, please contact us for a free consultation.
5 Beds
4 Baths
3,801 SqFt
SOLD DATE : 01/22/2021
Key Details
Sold Price $440,000
Property Type Single Family Home
Sub Type Single Family Residence
Listing Status Sold
Purchase Type For Sale
Square Footage 3,801 sqft
Price per Sqft $115
Subdivision Hamilton Mill - Glenair
MLS Listing ID 6779258
Sold Date 01/22/21
Style European, Traditional
Bedrooms 5
Full Baths 4
Construction Status Resale
HOA Y/N Yes
Originating Board FMLS API
Year Built 2005
Annual Tax Amount $6,139
Tax Year 2019
Lot Size 0.390 Acres
Acres 0.39
Property Description
Freshly Painted Exterior with NEW Windows on this Beautiful Two-story Brick Home with Front Rocking Chair Porch,3 Car Side Entry Garage and Full Daylight Basement.On Beautiful Level Lot with Private Fenced Backyard.Two Story Open Foyer with Trey Ceiling,Hardwood Floors,Nice Chandelier Fixture,Open to Formal Dining Room that Seats 12+ and Formal Living Room. Staircase has Hardwood Floors, Wrought Iron Spindles.Open Floorplan to the Family Room with Fireplace, Gas Logs & Gas Starter, Stone Hearth, Nice Mantel, Built-In Bookshelves,Ceiling Fan with Light, Coffered Ceiling. Arched Openings with Columns and View into Gourmet Kitchen with Stainless Steel Appliances, Double Ovens, Microwave, Cooktop, Stainless Steel Sink, Granite Counter tops and Island, Tiled Backsplash, Walk-In Pantry. Off the Kitchen is a Cozy Sunroom/Keeping Room or Den overlooking Private Deck and Fenced Backyard. Bedroom on Main Level with Full Bath. Laundry Room is also on Main Level. Upstairs are 4 Spacious Bedrooms, Master has a Fireplace, Trey Ceiling & Ceiling Fan, Master BA with Separate Tub & Shower, Bathrooms have tiled floors, double sinks, sitting area for makeup in Master, Beveled Mirrors, Walk-In Closets. Blinds & Window Treatments will remain. Second Family Room Upstairs. This Home has many Custom Features, Hardwood Floors, Beautiful Moulding & Trim, Hardware, Quality Lighting Cabinets & Upgrade Features. Full Daylight Basement Offers Expansion for a Family with In-Laws or Teenagers. Walks out onto Large Patio and Backyard. Interior & Exterior Entry. Glenaire section of Hamilton Mill is within walking distance to a Park, Neighborhood Amenities, Close to Restaurants, Shopping and All the Conveniences. Great Schools. This Home Will Sell ITSELF, It's Beautiful & Quality.
Location
State GA
County Gwinnett
Area 63 - Gwinnett County
Lake Name None
Rooms
Bedroom Description In-Law Floorplan, Oversized Master, Sitting Room
Other Rooms None
Basement Bath/Stubbed, Daylight, Exterior Entry, Full, Interior Entry, Unfinished
Main Level Bedrooms 1
Dining Room Seats 12+, Separate Dining Room
Interior
Interior Features Bookcases, Double Vanity, Entrance Foyer, Entrance Foyer 2 Story, High Ceilings 10 ft Main, High Ceilings 10 ft Upper, Tray Ceiling(s), Walk-In Closet(s)
Heating Central, Forced Air, Natural Gas, Zoned
Cooling Ceiling Fan(s), Central Air, Zoned
Flooring Carpet, Ceramic Tile, Hardwood
Fireplaces Number 2
Fireplaces Type Factory Built, Family Room, Gas Log, Gas Starter, Master Bedroom
Window Features Insulated Windows
Appliance Dishwasher, Disposal, Double Oven, Gas Range, Gas Water Heater, Microwave, Self Cleaning Oven
Laundry Laundry Room, Main Level
Exterior
Exterior Feature Garden, Private Yard, Rear Stairs, Other
Garage Attached, Garage, Garage Door Opener, Garage Faces Side, Kitchen Level, Level Driveway
Garage Spaces 3.0
Fence Back Yard, Fenced
Pool None
Community Features Clubhouse, Fitness Center, Golf, Homeowners Assoc, Near Schools, Near Shopping, Park, Playground, Pool, Street Lights, Tennis Court(s), Other
Utilities Available Cable Available, Electricity Available, Natural Gas Available, Phone Available, Sewer Available, Underground Utilities, Water Available
Waterfront Description None
View Other
Roof Type Composition, Ridge Vents, Shingle
Street Surface Asphalt
Accessibility None
Handicap Access None
Porch Deck, Front Porch, Patio
Parking Type Attached, Garage, Garage Door Opener, Garage Faces Side, Kitchen Level, Level Driveway
Total Parking Spaces 3
Building
Lot Description Back Yard, Front Yard, Landscaped, Level, Private, Wooded
Story Two
Sewer Public Sewer
Water Public
Architectural Style European, Traditional
Level or Stories Two
Structure Type Brick 3 Sides, Brick Front, Cement Siding
New Construction No
Construction Status Resale
Schools
Elementary Schools Puckett'S Mill
Middle Schools Osborne
High Schools Mill Creek
Others
HOA Fee Include Swim/Tennis
Senior Community no
Restrictions false
Tax ID R3002B567
Special Listing Condition None
Read Less Info
Want to know what your home might be worth? Contact us for a FREE valuation!

Our team is ready to help you sell your home for the highest possible price ASAP

Bought with Bob Wood Realty Company of Atlanta
GET MORE INFORMATION

CEO | DRE# SA695240000 | DRE# 02100184







