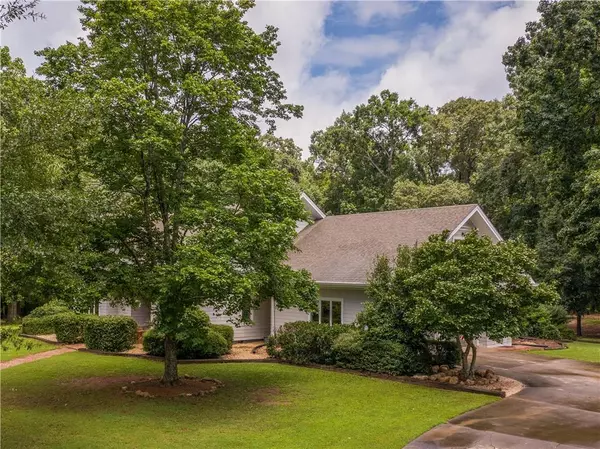$592,750
$675,000
12.2%For more information regarding the value of a property, please contact us for a free consultation.
4 Beds
3 Baths
5,733 SqFt
SOLD DATE : 12/01/2020
Key Details
Sold Price $592,750
Property Type Single Family Home
Sub Type Single Family Residence
Listing Status Sold
Purchase Type For Sale
Square Footage 5,733 sqft
Price per Sqft $103
MLS Listing ID 6782829
Sold Date 12/01/20
Style Craftsman
Bedrooms 4
Full Baths 3
Construction Status Resale
HOA Y/N No
Originating Board FMLS API
Year Built 1987
Annual Tax Amount $6,733
Tax Year 2019
Lot Size 32.430 Acres
Acres 32.43
Property Description
Come Enjoy Your Very Own Private Oasis on 32+ Acres! Step inside this Beautiful Home into an Oversized Family Room with Soaring Ceilings and a Fireplace with Stacked Stone all the Way to the Ceiling. The Family Room Opens up to a Huge Dining Room with a Wet Bar. The Kitchen Offers Granite Countertops, Custom Cabinetry, Large Island, 3 Pantries, and a Breakfast Area. The Master- on the Main Level has Custom Sinks and Heated Tile Floor. It Opens up to a Beautiful Deck Overlooking the Saltwater Pool. Way more to see you will not want to miss this one! Upstairs You Will Find a Loft Area, Full Bathroom and 2 Additional Bedrooms. There is a 2-car Garage that has a Dog Washing Station! Don't Forget to Check out the 30x50x14 Enclosed Pole Barn that has 2- 12x14 Roll Up Doors and a 14x50 Lean to on Each Side that Could Easily Store an RV and all of Your Toys. You will See a Creek that Runs Through the Property and All Kinds of Wildlife!
Location
State GA
County Spalding
Area 251 - Spalding County
Lake Name None
Rooms
Bedroom Description Master on Main, Oversized Master
Other Rooms Outbuilding, RV/Boat Storage, Workshop
Basement Crawl Space
Main Level Bedrooms 2
Dining Room Seats 12+, Separate Dining Room
Interior
Interior Features Beamed Ceilings, Bookcases, Double Vanity, Walk-In Closet(s), Wet Bar
Heating Central, Propane
Cooling Central Air, Electric Air Filter
Flooring Carpet, Hardwood
Fireplaces Number 1
Fireplaces Type Factory Built
Window Features Skylight(s)
Appliance Dishwasher, Disposal, Electric Cooktop, Electric Oven, Refrigerator, Trash Compactor
Laundry Laundry Room, Main Level, Mud Room
Exterior
Exterior Feature Private Yard, Storage
Garage Garage, Kitchen Level, Level Driveway
Garage Spaces 2.0
Fence Fenced, Wrought Iron
Pool In Ground
Community Features None
Utilities Available Cable Available, Electricity Available
Waterfront Description None
View Other
Roof Type Composition
Street Surface Paved
Accessibility None
Handicap Access None
Porch Deck
Parking Type Garage, Kitchen Level, Level Driveway
Total Parking Spaces 2
Private Pool true
Building
Lot Description Other
Story One and One Half
Sewer Septic Tank
Water Well
Architectural Style Craftsman
Level or Stories One and One Half
New Construction No
Construction Status Resale
Schools
Elementary Schools Beaverbrook
Middle Schools Cowan Road
High Schools Griffin
Others
Senior Community no
Restrictions false
Tax ID 240 01023B
Special Listing Condition None
Read Less Info
Want to know what your home might be worth? Contact us for a FREE valuation!

Our team is ready to help you sell your home for the highest possible price ASAP

Bought with Non FMLS Member
GET MORE INFORMATION

CEO | DRE# SA695240000 | DRE# 02100184







