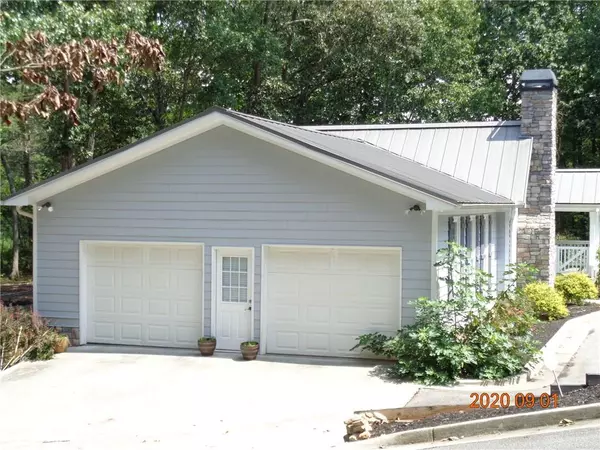$303,000
$309,000
1.9%For more information regarding the value of a property, please contact us for a free consultation.
2 Beds
2 Baths
1,829 SqFt
SOLD DATE : 12/01/2020
Key Details
Sold Price $303,000
Property Type Single Family Home
Sub Type Single Family Residence
Listing Status Sold
Purchase Type For Sale
Square Footage 1,829 sqft
Price per Sqft $165
Subdivision Na
MLS Listing ID 6774058
Sold Date 12/01/20
Style Ranch
Bedrooms 2
Full Baths 2
Construction Status Updated/Remodeled
HOA Y/N No
Originating Board FMLS API
Year Built 1986
Annual Tax Amount $2,593
Tax Year 2019
Lot Size 3.210 Acres
Acres 3.21
Property Description
Price Improvement!!! One of a kind, remodeled ranch home with too many upgrades to list! Spacious 3 acre level lot with fenced back yard and dog run! Fantastic architectural details such as a heavy, solid oak front door flanked on either side by gorgeous stained glass, cement siding, city water PLUS a private well for irrigation, metal roof, wood burning fireplace and more! Amazingly large 4 kennel dog house with run. Matching metal roof, water, electricity, air conditioning, heat lamps and more: This is a dog mansion!! This unique home is definitely not a cookie cutter home! Schedule a showing today to see this amazing home and fully appreciate all its many wonderful features!
Location
State GA
County Forsyth
Area 224 - Forsyth County
Lake Name None
Rooms
Bedroom Description Master on Main
Other Rooms Kennel/Dog Run
Basement Crawl Space
Main Level Bedrooms 2
Dining Room Great Room
Interior
Interior Features Bookcases, Double Vanity, High Ceilings 10 ft Main, Tray Ceiling(s), Walk-In Closet(s)
Heating Central, Propane, Other
Cooling Ceiling Fan(s), Central Air
Flooring Hardwood
Fireplaces Number 1
Fireplaces Type Family Room, Wood Burning Stove
Window Features Insulated Windows
Appliance Dishwasher, Gas Cooktop, Gas Oven, Gas Range, Gas Water Heater, Refrigerator, Trash Compactor
Laundry In Garage, Laundry Room
Exterior
Exterior Feature Private Front Entry, Private Yard, Other
Garage Driveway, Garage, Garage Door Opener, Garage Faces Side, Kitchen Level
Garage Spaces 2.0
Fence Back Yard, Wood
Pool None
Community Features None
Utilities Available Cable Available, Electricity Available, Phone Available, Water Available
View Rural, Other
Roof Type Metal
Street Surface Asphalt
Accessibility Accessible Bedroom, Accessible Full Bath, Accessible Kitchen, Accessible Kitchen Appliances, Accessible Washer/Dryer
Handicap Access Accessible Bedroom, Accessible Full Bath, Accessible Kitchen, Accessible Kitchen Appliances, Accessible Washer/Dryer
Porch Deck, Front Porch
Parking Type Driveway, Garage, Garage Door Opener, Garage Faces Side, Kitchen Level
Total Parking Spaces 2
Building
Lot Description Back Yard, Front Yard, Landscaped, Wooded
Story One
Sewer Septic Tank
Water Public
Architectural Style Ranch
Level or Stories One
Structure Type Other
New Construction No
Construction Status Updated/Remodeled
Schools
Elementary Schools Chestatee
Middle Schools North Forsyth
High Schools North Forsyth
Others
Senior Community no
Restrictions false
Tax ID 289 060
Special Listing Condition None
Read Less Info
Want to know what your home might be worth? Contact us for a FREE valuation!

Our team is ready to help you sell your home for the highest possible price ASAP

Bought with Harry Norman Realtors
GET MORE INFORMATION

CEO | DRE# SA695240000 | DRE# 02100184







