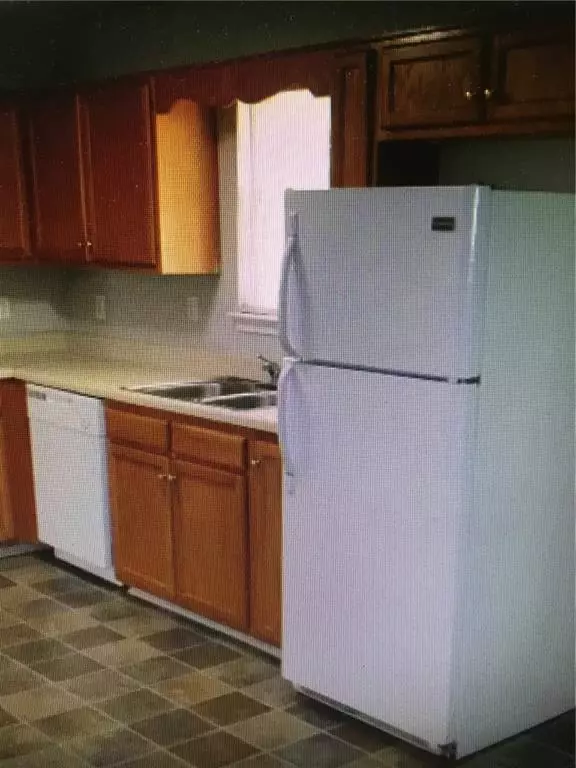$85,000
$114,900
26.0%For more information regarding the value of a property, please contact us for a free consultation.
3 Beds
2.5 Baths
1,452 SqFt
SOLD DATE : 11/03/2020
Key Details
Sold Price $85,000
Property Type Townhouse
Sub Type Townhouse
Listing Status Sold
Purchase Type For Sale
Square Footage 1,452 sqft
Price per Sqft $58
Subdivision Crestview Townhomes
MLS Listing ID 6773908
Sold Date 11/03/20
Style Townhouse
Bedrooms 3
Full Baths 2
Half Baths 1
Construction Status Resale
HOA Y/N No
Originating Board FMLS API
Year Built 2003
Annual Tax Amount $703
Tax Year 2019
Lot Size 2,099 Sqft
Acres 0.0482
Property Description
Investment Portfolio Property with tenants in place.
Great rental income... rented for $950/month (secured rent with section 8). good tenants, keep unit in great condition. rent could be as high as $1250?m
This spacious unit is located literally seconds away from I-20, South Cobb Recreation and Aquatic Center.This unit offers a beautiful open kitchen and all appliances. The Master Bath comes equipped with a shower / tub combo.
DO NOT DISTURB tenants.
No HOA, no rent restrictions
View property only during due diligence period.
SOLD AS IS - CASH OFFERS ONLY
Location
State GA
County Cobb
Area 72 - Cobb-West
Lake Name None
Rooms
Bedroom Description Master on Main
Other Rooms None
Basement None
Main Level Bedrooms 1
Dining Room Great Room
Interior
Interior Features Other
Heating Central, Forced Air
Cooling Central Air
Flooring Carpet
Fireplaces Type None
Window Features None
Appliance Dishwasher, Electric Oven, Electric Range, Refrigerator
Laundry In Kitchen
Exterior
Exterior Feature None
Garage Parking Lot
Fence Back Yard
Pool None
Community Features None
Utilities Available Electricity Available, Sewer Available, Water Available
Waterfront Description None
View Other
Roof Type Composition
Street Surface Asphalt
Accessibility None
Handicap Access None
Porch None
Parking Type Parking Lot
Total Parking Spaces 2
Building
Lot Description Private
Story Two
Sewer Public Sewer
Water Public
Architectural Style Townhouse
Level or Stories Two
Structure Type Aluminum Siding
New Construction No
Construction Status Resale
Schools
Elementary Schools Bryant - Cobb
Middle Schools Lindley
High Schools Pebblebrook
Others
Senior Community no
Restrictions false
Tax ID 18058800990
Ownership Fee Simple
Financing no
Special Listing Condition None
Read Less Info
Want to know what your home might be worth? Contact us for a FREE valuation!

Our team is ready to help you sell your home for the highest possible price ASAP

Bought with Compass
GET MORE INFORMATION

CEO | DRE# SA695240000 | DRE# 02100184







