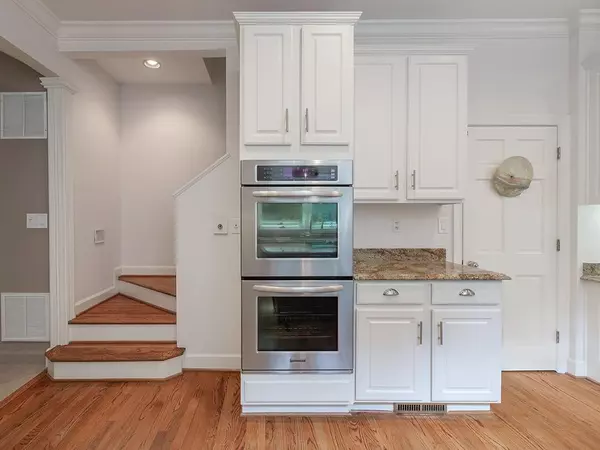$712,500
$725,000
1.7%For more information regarding the value of a property, please contact us for a free consultation.
5 Beds
5 Baths
4,565 SqFt
SOLD DATE : 09/29/2020
Key Details
Sold Price $712,500
Property Type Single Family Home
Sub Type Single Family Residence
Listing Status Sold
Purchase Type For Sale
Square Footage 4,565 sqft
Price per Sqft $156
Subdivision Rivergate
MLS Listing ID 6769628
Sold Date 09/29/20
Style Traditional
Bedrooms 5
Full Baths 4
Half Baths 2
Construction Status Resale
HOA Y/N No
Originating Board FMLS API
Year Built 1978
Annual Tax Amount $8,156
Tax Year 2018
Lot Size 1.267 Acres
Acres 1.267
Property Description
This stunning brick home features a floorplan equally exciting for entertaining and everyday life. Situated on 1.3 park-like acres, this expansive home is move-in-ready and meticulously maintained. 5-year-old roof, new water heater, and newer HVAC systems. Beautiful light-filled kitchen includes a gas range, stainless steel appliances, pantry, double oven, breakfast room, and opens to the great room with vaulted ceilings and fireplace. Numerous rooms all flow perfectly onto a large deck with stone patio below - wonderful for gatherings as well as giving plenty of space to spread out for some peace and quiet. Large dining room just off the kitchen opens with French doors to a courtyard perfect for a morning cup of coffee, or yet another space for guests to congregate. Spacious primary bedroom and laundry/mud room on main. Formal living room has an additional fireplace. Private office on the main floor features exquisite wood paneling and built in bookshelves. Upstairs there are four additional bedrooms and two bathrooms. Finished walk-out terrace level has a large living space, second area being used as an art studio, full bathroom, and additional room that was used as a guest bedroom. There is an unfinished area with space for storage and a workshop with additional entrance from the back yard. Fenced back yard and plenty of extra parking at top of driveway.
Location
State GA
County Fulton
Area 121 - Dunwoody
Lake Name None
Rooms
Bedroom Description Master on Main, Oversized Master, Sitting Room
Other Rooms None
Basement Daylight, Exterior Entry, Finished, Finished Bath, Full, Interior Entry
Main Level Bedrooms 1
Dining Room Seats 12+, Separate Dining Room
Interior
Interior Features Beamed Ceilings, Bookcases, Double Vanity, Entrance Foyer 2 Story, High Ceilings 9 ft Main, High Ceilings 10 ft Main, High Speed Internet, His and Hers Closets, Walk-In Closet(s), Other
Heating Central, Forced Air, Natural Gas, Zoned
Cooling Ceiling Fan(s), Central Air, Zoned
Flooring Carpet, Hardwood
Fireplaces Number 3
Fireplaces Type Basement, Gas Starter, Great Room, Living Room, Other Room
Window Features Insulated Windows, Skylight(s)
Appliance Dishwasher, Disposal, Double Oven, Dryer, Gas Cooktop, Gas Water Heater, Microwave, Refrigerator, Washer
Laundry In Kitchen, Laundry Room, Main Level, Mud Room
Exterior
Exterior Feature Garden, Private Yard, Rear Stairs, Courtyard
Garage Driveway, Garage, Kitchen Level, Garage Faces Side
Garage Spaces 2.0
Fence Back Yard
Pool None
Community Features Near Beltline, Near Trails/Greenway, Street Lights, Near Schools, Near Shopping
Utilities Available Cable Available, Electricity Available, Natural Gas Available, Phone Available, Water Available
Waterfront Description None
View Rural
Roof Type Composition, Concrete
Street Surface None
Accessibility None
Handicap Access None
Porch Deck, Patio
Parking Type Driveway, Garage, Kitchen Level, Garage Faces Side
Total Parking Spaces 2
Building
Lot Description Back Yard, Corner Lot, Level, Landscaped, Private, Wooded
Story Two
Sewer Septic Tank
Water Public
Architectural Style Traditional
Level or Stories Two
Structure Type Brick 3 Sides
New Construction No
Construction Status Resale
Schools
Elementary Schools Dunwoody Springs
Middle Schools Sandy Springs
High Schools North Springs
Others
Senior Community no
Restrictions false
Tax ID 06 035100030082
Financing no
Special Listing Condition None
Read Less Info
Want to know what your home might be worth? Contact us for a FREE valuation!

Our team is ready to help you sell your home for the highest possible price ASAP

Bought with Harry Norman Realtors
GET MORE INFORMATION

CEO | DRE# SA695240000 | DRE# 02100184







