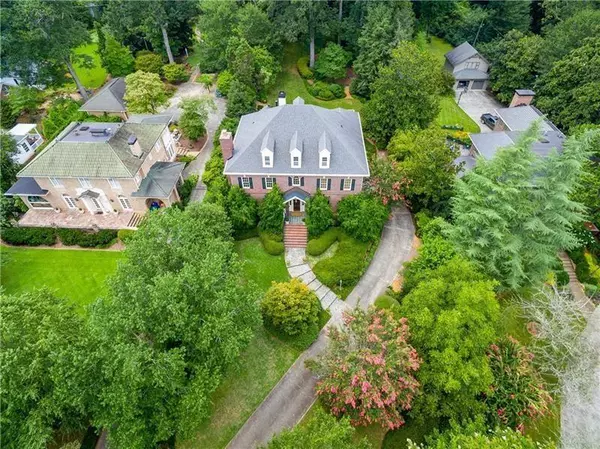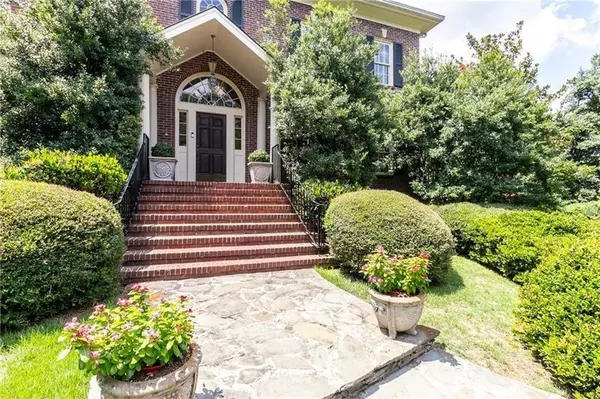$1,550,000
$1,550,000
For more information regarding the value of a property, please contact us for a free consultation.
6 Beds
5.5 Baths
5,450 SqFt
SOLD DATE : 09/22/2020
Key Details
Sold Price $1,550,000
Property Type Single Family Home
Sub Type Single Family Residence
Listing Status Sold
Purchase Type For Sale
Square Footage 5,450 sqft
Price per Sqft $284
Subdivision Druid Hills
MLS Listing ID 6766381
Sold Date 09/22/20
Style Traditional
Bedrooms 6
Full Baths 5
Half Baths 1
Construction Status Resale
HOA Y/N No
Originating Board FMLS API
Year Built 1993
Annual Tax Amount $13,702
Tax Year 2019
Lot Size 1.100 Acres
Acres 1.1
Property Description
Gorgeous Georgian Colonial home, located on one of the most coveted streets in classic Druid Hills Subdivision. This home is sited on a beautiful private level lot with mature trees and landscape. The park like backyard is reminiscent of what Frederick Olmstead envisioned.From the limestone capstones above windows to the elegantly appointed Living Room & Dining Room that flank the two story foyer, this home embraces the look of old w/ the floor plan of today! The back side of house is the heart of the house w/ an open floor plan that takes advantage of the light & yard. A cooks kitchen w/gracious sized Kitchen, granite countertops, cherry cabinets, island, wine rack. And don't forget walk-in pantry! Kitchen, Breakfast Room & Family Room have an abundance of natural light. Ensuite guest Bedroom on main, sep Office complete the main level. Second floor boasts 4 additional large bedrooms w/an owners suite w/ soaring tray ceilings & solarium-like Sitting area & door that opens to a view filled Porch. A true Laundry Rm upstairs w/ shelves, sink & storage. Terr level features Great Room, Refrig, sink (easy to make full kitchen) w/ another Bedroom (that was used to create music), walk-in closet & full hall bath. Huge walk-in storage closet; Mudroom area for coats & shoes. Workshop area off garage. Storage galore throughout house. Permanent stairs to attic off bedroom upstairs lends itself for future expansion should it be needed! Currently three zoned systems. This beautifully maintained home is a one owner home! So close to everything...Emory Univ, Egleston Children's Hospital, CDC, Emory Village & so much more. Walk to Olmstead Park, VA Highlands, the Beltline. Easy access to Decatur, Midtown, Downtown. Timeless, classic that is ideal for entertaining!
Location
State GA
County Dekalb
Area 52 - Dekalb-West
Lake Name None
Rooms
Bedroom Description In-Law Floorplan, Oversized Master, Sitting Room
Other Rooms None
Basement Daylight, Exterior Entry, Finished Bath, Finished, Full, Interior Entry
Main Level Bedrooms 1
Dining Room Seats 12+, Separate Dining Room
Interior
Interior Features High Ceilings 10 ft Main, Entrance Foyer 2 Story, High Ceilings 9 ft Upper, Bookcases, Double Vanity, High Speed Internet, Entrance Foyer, Permanent Attic Stairs, Tray Ceiling(s), Walk-In Closet(s)
Heating Central, Forced Air, Natural Gas, Zoned
Cooling Central Air, Zoned
Flooring Carpet, Hardwood, Vinyl
Fireplaces Number 2
Fireplaces Type Gas Starter, Great Room, Living Room, Masonry
Window Features Skylight(s), Insulated Windows
Appliance Double Oven, Dishwasher, Disposal, Refrigerator, Gas Water Heater, Gas Cooktop, Microwave, Self Cleaning Oven
Laundry Laundry Room, Upper Level
Exterior
Exterior Feature Awning(s), Garden, Private Yard, Balcony
Garage Garage Door Opener, Drive Under Main Level, Driveway, Garage, Level Driveway, Garage Faces Side
Garage Spaces 2.0
Fence Back Yard, Fenced
Pool None
Community Features Near Beltline, Public Transportation, Near Trails/Greenway, Park, Restaurant, Sidewalks, Near Marta, Near Schools, Near Shopping
Utilities Available Cable Available, Electricity Available, Natural Gas Available, Phone Available, Sewer Available, Water Available
Waterfront Description None
View City
Roof Type Composition, Ridge Vents, Shingle
Street Surface Asphalt, Paved
Accessibility Accessible Bedroom, Grip-Accessible Features
Handicap Access Accessible Bedroom, Grip-Accessible Features
Porch Covered, Deck, Rear Porch
Parking Type Garage Door Opener, Drive Under Main Level, Driveway, Garage, Level Driveway, Garage Faces Side
Total Parking Spaces 2
Building
Lot Description Back Yard, Level, Landscaped, Private, Wooded, Front Yard
Story Three Or More
Sewer Public Sewer
Water Public
Architectural Style Traditional
Level or Stories Three Or More
Structure Type Brick 3 Sides
New Construction No
Construction Status Resale
Schools
Elementary Schools Fernbank
Middle Schools Druid Hills
High Schools Druid Hills
Others
Senior Community no
Restrictions false
Tax ID 18 002 01 008
Special Listing Condition None
Read Less Info
Want to know what your home might be worth? Contact us for a FREE valuation!

Our team is ready to help you sell your home for the highest possible price ASAP

Bought with Compass
GET MORE INFORMATION

CEO | DRE# SA695240000 | DRE# 02100184







