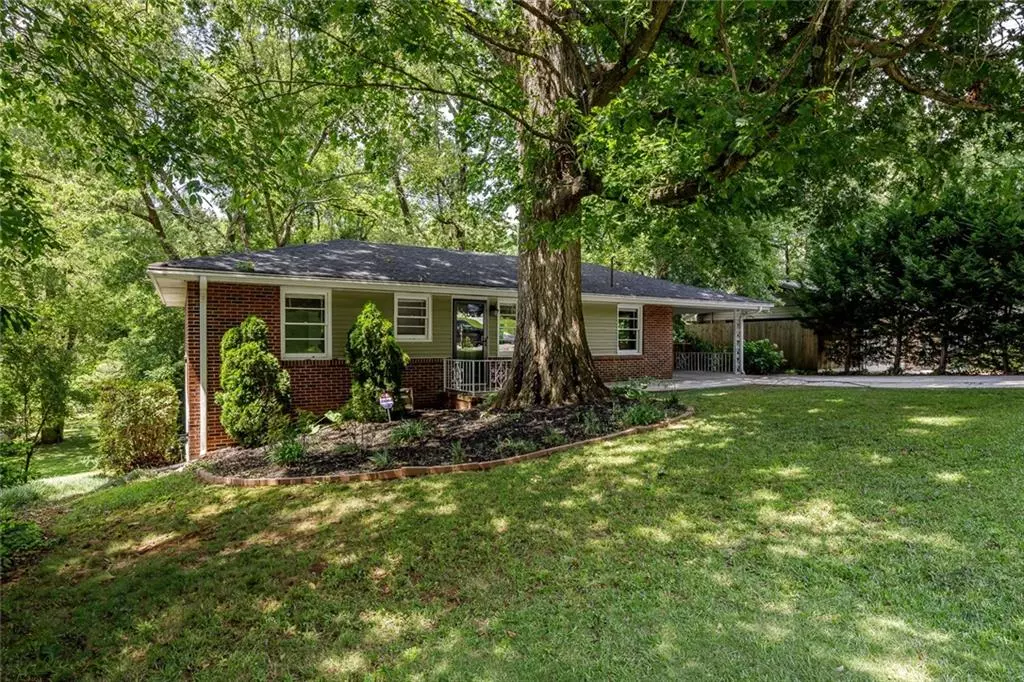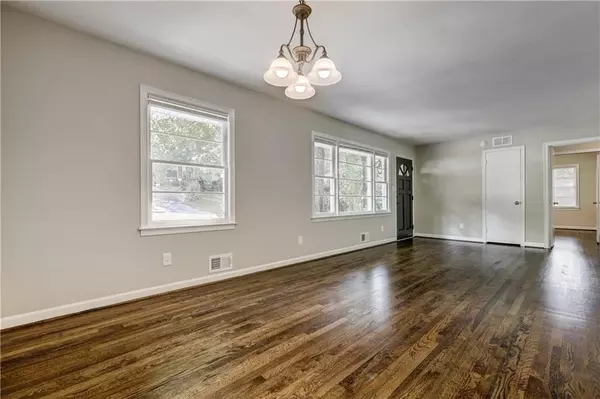$355,000
$350,000
1.4%For more information regarding the value of a property, please contact us for a free consultation.
2 Beds
1.5 Baths
1,075 SqFt
SOLD DATE : 09/01/2020
Key Details
Sold Price $355,000
Property Type Single Family Home
Sub Type Single Family Residence
Listing Status Sold
Purchase Type For Sale
Square Footage 1,075 sqft
Price per Sqft $330
Subdivision Medlock Park
MLS Listing ID 6759281
Sold Date 09/01/20
Style Ranch
Bedrooms 2
Full Baths 1
Half Baths 1
Construction Status Resale
HOA Y/N No
Originating Board FMLS API
Year Built 1959
Annual Tax Amount $5,566
Tax Year 2019
Lot Size 0.300 Acres
Acres 0.3
Property Description
Enjoy easy living in a move-in ready ranch on a lovely lot in a vibrant peaceful neighborhood. Situated in Fernbank E.S. district. Steps away from Medlock Park. Near multiple walking, hiking, running, biking trails. Convenient to Emory, CDC, VA’s Atlanta campus, Agnes Scott, downtown Decatur, shopping, restaurants, and more. New roof (2020), newly refinished hardwood floors throughout (2020), newly painted interior walls throughout (2020), newer mini-split basement HVAC (2018), newer hot water tank and gas line (2018), newer basement PVC (2018). Kitchen with soft-close floor-to-ceiling cabinetry, granite countertops, stainless appliances, gas range, tile backsplashes, in-cabinet & under-cabinet lighting, hardwood floors. Breakfast bar and keeping room adjacent to kitchen. Wraparound deck with privacy screen, pergola, built in benches, new staining, and plenty of space for almost anything, including social distance meet-ups, your favorite grill and outdoor furniture. Tranquil, expansive, lush backyard graced with mature trees, birds and open areas perfect for gardening. Access to backyard from side yard, basement, and deck. ~~FABULOUS BASEMENT! Full, Unfinished, Daylight, Dry, Climate-Controlled, with its own mini-split HVAC system, 4 full sized windows for natural light and, two private doorways, one at the main level of the property and one at the backyard level of the property. Transform into additional living, working, recreational space. Or, just use it for storage. ~~UNINCORPORATED TAX DISTRICT. Current property taxes do not reflect homestead or any other exemption that might be applicable to your situation. ~~Tour this special property today, and plan your move!
Location
State GA
County Dekalb
Area 52 - Dekalb-West
Lake Name None
Rooms
Bedroom Description Master on Main
Other Rooms Pergola
Basement Daylight, Driveway Access, Exterior Entry, Full, Interior Entry, Unfinished
Main Level Bedrooms 2
Dining Room Open Concept
Interior
Interior Features Bookcases, Low Flow Plumbing Fixtures
Heating Central, Natural Gas
Cooling Ceiling Fan(s), Central Air
Flooring Ceramic Tile, Hardwood
Fireplaces Type None
Window Features None
Appliance Dishwasher, Disposal, Dryer, Gas Range, Microwave, Refrigerator, Self Cleaning Oven, Washer
Laundry In Basement
Exterior
Exterior Feature Garden, Private Front Entry, Private Rear Entry, Private Yard
Garage Attached, Carport, Covered, Driveway, Kitchen Level, Level Driveway
Fence None
Pool None
Community Features Near Schools, Near Shopping, Near Trails/Greenway, Park, Playground, Pool
Utilities Available Cable Available
View Other
Roof Type Composition, Shingle
Street Surface Asphalt, Paved
Accessibility None
Handicap Access None
Porch Deck, Front Porch
Parking Type Attached, Carport, Covered, Driveway, Kitchen Level, Level Driveway
Total Parking Spaces 1
Building
Lot Description Back Yard, Front Yard, Landscaped, Private, Steep Slope, Wooded
Story One
Sewer Public Sewer
Water Public
Architectural Style Ranch
Level or Stories One
Structure Type Brick 4 Sides
New Construction No
Construction Status Resale
Schools
Elementary Schools Fernbank
Middle Schools Druid Hills
High Schools Druid Hills
Others
Senior Community no
Restrictions false
Tax ID 18 061 01 044
Special Listing Condition None
Read Less Info
Want to know what your home might be worth? Contact us for a FREE valuation!

Our team is ready to help you sell your home for the highest possible price ASAP

Bought with Adams Realtors
GET MORE INFORMATION

CEO | DRE# SA695240000 | DRE# 02100184







