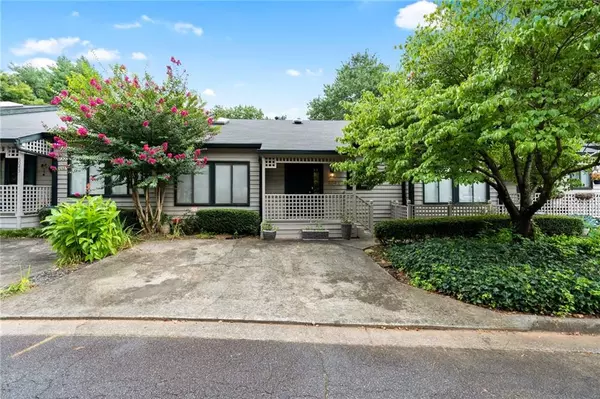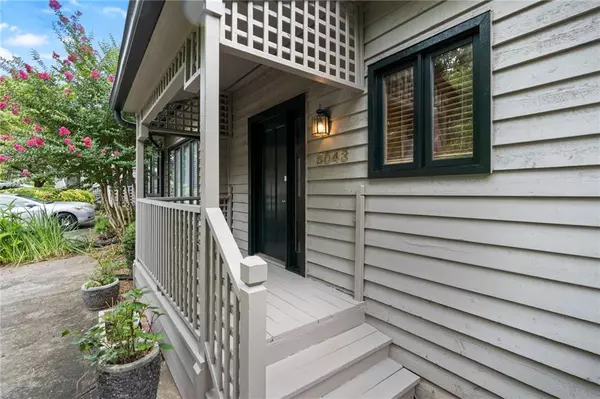$269,500
$269,500
For more information regarding the value of a property, please contact us for a free consultation.
3 Beds
3 Baths
3,120 SqFt
SOLD DATE : 11/04/2020
Key Details
Sold Price $269,500
Property Type Condo
Sub Type Condominium
Listing Status Sold
Purchase Type For Sale
Square Footage 3,120 sqft
Price per Sqft $86
Subdivision The Gardens At Parkaire
MLS Listing ID 6740494
Sold Date 11/04/20
Style European
Bedrooms 3
Full Baths 3
Construction Status Resale
HOA Fees $4,176
HOA Y/N Yes
Originating Board FMLS API
Year Built 1984
Annual Tax Amount $2,410
Tax Year 2019
Lot Size 4,700 Sqft
Acres 0.1079
Property Description
A freshly painted porch will welcome you home to this amazing tri-level condo in East Cobb with two separate entrances! This home is located in one of the most prestigious award-winning school districts, Walton High School. This unit features a 2.5 ton Rheem HVAC unit that comes with an amazing 10 year warranty; endless hot water - 2 hot water heaters and 2 water softening systems, that make your skin very soft, 6 inch crown molding, gold plated door knobs, solid wood interior doors, remote controlled fan and marble throughout. Fabulous gourmet eat-in kitchen offers Bentwood Custom Cabinetry, a subzero refrigerator, designer Bullnose granite countertops that includes the entire kitchen wall, Thermador cooktop includes stainless steel oven, warming oven, and plenty of storage space for all your gourmet cooking needs. As you enter the oversized Living Room you will immediately notice the soaring ceilings, a cozy gas log fireplace and custom carved wood over hand wrought iron railings lead you to all levels. The upper level boasts a loft area that can be converted to a bedroom or office space. 2 Masters on the main with one showcasing updated light fixtures and ensuite bathrooms. 1 additional bedroom with a full bath is located on the lower level and can be utilized as a fitness area. Community provides a 20 minute commute to Buckhead and minutes to GA 400, I-285, I-75, I-85, shopping, library, entertainment, nature trails and the Chattahoochee River. Don't miss this incredible opportunity to live in highly sought-after East Cobb.
Location
State GA
County Cobb
Area 83 - Cobb - East
Lake Name None
Rooms
Bedroom Description Master on Main
Other Rooms None
Basement Bath/Stubbed, Daylight, Exterior Entry, Finished, Full, Interior Entry
Main Level Bedrooms 2
Dining Room Open Concept
Interior
Interior Features Beamed Ceilings, Walk-In Closet(s)
Heating Heat Pump, Natural Gas
Cooling Ceiling Fan(s), Central Air
Flooring Carpet, Ceramic Tile, Vinyl
Fireplaces Number 1
Fireplaces Type Family Room, Gas Starter
Window Features Skylight(s)
Appliance Dishwasher, Disposal, Electric Range, Microwave, Refrigerator
Laundry In Basement
Exterior
Exterior Feature Private Front Entry, Private Rear Entry
Parking Features Parking Pad
Fence None
Pool None
Community Features Homeowners Assoc, Near Marta, Near Schools, Near Shopping, Park, Playground, Public Transportation, Restaurant
Utilities Available Cable Available, Electricity Available, Natural Gas Available
Waterfront Description None
View Other
Roof Type Composition
Street Surface Asphalt
Accessibility Accessible Entrance
Handicap Access Accessible Entrance
Porch Deck, Patio, Screened
Total Parking Spaces 2
Building
Lot Description Level
Story Three Or More
Sewer Public Sewer
Water Public
Architectural Style European
Level or Stories Three Or More
Structure Type Cedar
New Construction No
Construction Status Resale
Schools
Elementary Schools Sope Creek
Middle Schools Dickerson
High Schools Walton
Others
HOA Fee Include Maintenance Structure, Maintenance Grounds, Pest Control, Termite, Trash, Water
Senior Community no
Restrictions true
Tax ID 01014504580
Ownership Condominium
Financing yes
Special Listing Condition None
Read Less Info
Want to know what your home might be worth? Contact us for a FREE valuation!

Our team is ready to help you sell your home for the highest possible price ASAP

Bought with Keller Williams Realty Signature Partners
GET MORE INFORMATION
CEO | DRE# SA695240000 | DRE# 02100184







