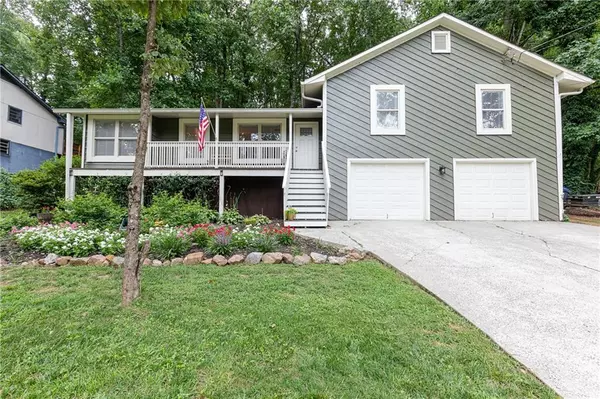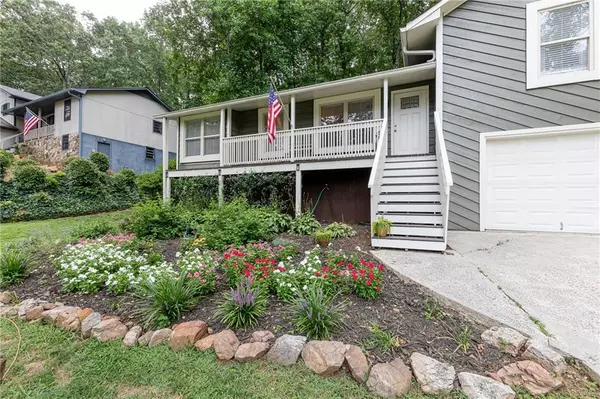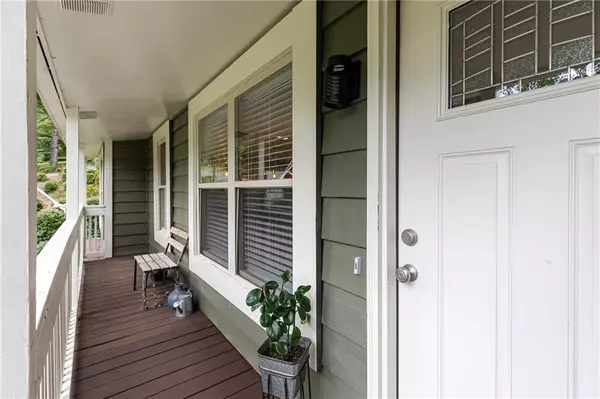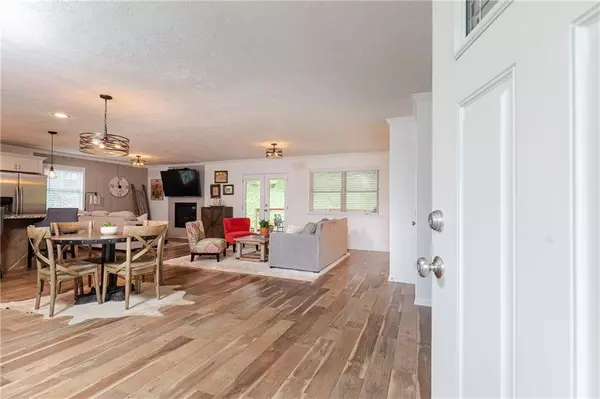$319,900
$319,900
For more information regarding the value of a property, please contact us for a free consultation.
3 Beds
2.5 Baths
1,828 SqFt
SOLD DATE : 09/16/2020
Key Details
Sold Price $319,900
Property Type Single Family Home
Sub Type Single Family Residence
Listing Status Sold
Purchase Type For Sale
Square Footage 1,828 sqft
Price per Sqft $175
Subdivision Sandy Plains Estates
MLS Listing ID 6759065
Sold Date 09/16/20
Style Traditional
Bedrooms 3
Full Baths 2
Half Baths 1
Construction Status Resale
HOA Y/N No
Originating Board FMLS API
Year Built 1975
Annual Tax Amount $1,997
Tax Year 2019
Lot Size 0.459 Acres
Acres 0.459
Property Description
Perfect home for entertaining! Completely remodeled with open concept. Feels like you're living in treehouse with private wooded lot. This home features 3 bedrooms and 2.5 baths with a finished terrace level that could be an office/guest room/flex space. Upgraded kitchen with large island, new white cabinets, granite countertops, ss appliances, subway tile backsplash open to dining and living space. Modern tile bathrooms with stone countertops. Exterior recently updated with fenced in backyard, outdoor back deck, landscaping, tree removal and sod laid in the backyard. New furnace, new blown insulation and professional encapsulation in attic, new professional drainage and gutter system and the list goes on. Join the optional neighborhood pool.
Location
State GA
County Cobb
Area 82 - Cobb-East
Lake Name None
Rooms
Bedroom Description Other
Other Rooms None
Basement Exterior Entry, Finished, Finished Bath, Interior Entry, Partial
Dining Room Great Room, Open Concept
Interior
Interior Features Double Vanity, High Speed Internet, Tray Ceiling(s)
Heating Forced Air, Natural Gas
Cooling Ceiling Fan(s), Central Air
Flooring Carpet, Ceramic Tile, Sustainable
Fireplaces Number 1
Fireplaces Type Factory Built, Family Room, Gas Log
Window Features Insulated Windows
Appliance Dishwasher, Disposal, Dryer, Gas Cooktop, Gas Water Heater, Microwave, Refrigerator, Washer
Laundry In Hall, Upper Level
Exterior
Exterior Feature Private Yard
Parking Features Attached, Driveway, Garage, Garage Door Opener, Garage Faces Front
Garage Spaces 2.0
Fence Fenced, Wood
Pool None
Community Features Near Schools, Near Shopping, Pool
Utilities Available Cable Available, Electricity Available, Natural Gas Available, Phone Available, Sewer Available, Underground Utilities
Waterfront Description None
View Other
Roof Type Composition
Street Surface Paved
Accessibility None
Handicap Access None
Porch Deck, Rear Porch
Total Parking Spaces 2
Building
Lot Description Back Yard, Front Yard, Landscaped, Wooded
Story Multi/Split
Sewer Public Sewer
Water Public
Architectural Style Traditional
Level or Stories Multi/Split
Structure Type Frame
New Construction No
Construction Status Resale
Schools
Elementary Schools Kincaid
Middle Schools Simpson
High Schools Sprayberry
Others
HOA Fee Include Swim/Tennis
Senior Community no
Restrictions false
Tax ID 16070101050
Special Listing Condition None
Read Less Info
Want to know what your home might be worth? Contact us for a FREE valuation!

Our team is ready to help you sell your home for the highest possible price ASAP

Bought with Atlanta Star Real Estate Brokerage, LLC.
GET MORE INFORMATION

CEO | DRE# SA695240000 | DRE# 02100184







