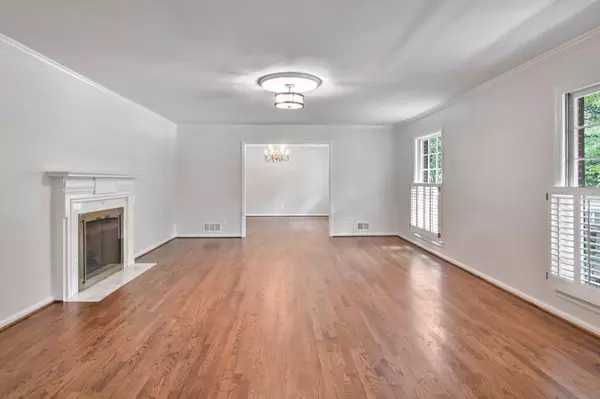$1,035,000
$1,045,000
1.0%For more information regarding the value of a property, please contact us for a free consultation.
5 Beds
5 Baths
6,441 SqFt
SOLD DATE : 10/16/2020
Key Details
Sold Price $1,035,000
Property Type Single Family Home
Sub Type Single Family Residence
Listing Status Sold
Purchase Type For Sale
Square Footage 6,441 sqft
Price per Sqft $160
Subdivision Cambridge Park
MLS Listing ID 6754437
Sold Date 10/16/20
Style Ranch, Traditional
Bedrooms 5
Full Baths 4
Half Baths 2
Construction Status Resale
HOA Y/N No
Originating Board FMLS API
Year Built 1966
Annual Tax Amount $10,414
Tax Year 2019
Lot Size 0.600 Acres
Acres 0.6
Property Description
This spacious 5BR/4BA/ 2 half bath RANCH estate is nestled on a picturesque .6-acre lot in the coveted Cambridge Park community with an optional swim & tennis club! Newly renovated in 2019, this home features a rocking chair front porch, entry foyer, raised ceiling, plantation blinds, formal living room with fireplace, formal dining room that easily seats 12+ guests, a family room with fireplace, huge cathedral ceiling sunroom, a mudroom to swoon over, workshop, half bath & laundry. The award-winning gourmet kitchen featured on Houzz has a cathedral-style beamed ceiling, hickory countertop island with breakfast bar, breakfast area, Wolf 48" dual fuel range, full length Sub-Zero refrigerator & freezer for double the storage, antimicrobial copper sink + addt'l prep sink, dishwasher, microwave, walk-in pantry & Butler's pantry/wet area with cooler! The bedroom wing features 4 fully renovated bedrooms & baths boasting gorgeous views, custom closets & dream baths. The master suite has hardwood floors, a private bath with dual sink vanity & walk-in shower. The terrace level inlaw/au pair suite includes a theater room w/ built-in screen, 2nd kitchen, full bath + half bath, great room with fireplace, office, bedroom, craft room & exterior entry. The beautifully landscaped property has a fenced backyard, mature shade trees, greenhouse, shed, playhouse, swings, gas grill & a 3-car carport which doubles as a perfect covered entertaining area when hosting events. Move-in ready with a brand-new roof, gutters, extra attic insulation & 2 new HVAC's in 2019. Terrace-level carpet installed July 2020! Highly sought-after neighborhood with civic association events, plus stroll around the peaceful Silver Lake trail. Welcome to your new dream home!
Location
State GA
County Dekalb
Area 51 - Dekalb-West
Lake Name None
Rooms
Bedroom Description In-Law Floorplan, Master on Main, Oversized Master
Other Rooms Outbuilding, Other
Basement Bath/Stubbed, Daylight, Exterior Entry, Finished, Finished Bath, Interior Entry
Main Level Bedrooms 4
Dining Room Butlers Pantry, Seats 12+
Interior
Interior Features Beamed Ceilings, Cathedral Ceiling(s), Double Vanity, Entrance Foyer, High Ceilings 9 ft Main, His and Hers Closets, Low Flow Plumbing Fixtures, Walk-In Closet(s), Wet Bar, Other
Heating Central, Electric, Natural Gas, Zoned
Cooling Ceiling Fan(s), Central Air, Zoned
Flooring Carpet, Ceramic Tile, Hardwood
Fireplaces Number 3
Fireplaces Type Basement, Family Room, Gas Log, Glass Doors, Living Room
Window Features Plantation Shutters
Appliance Dishwasher, Disposal, Double Oven, Gas Oven, Gas Range, Gas Water Heater, Indoor Grill, Microwave, Range Hood, Refrigerator, Self Cleaning Oven, Other
Laundry Laundry Room, Main Level
Exterior
Exterior Feature Garden, Gas Grill, Private Yard, Storage, Other
Garage Attached, Carport, Driveway, Kitchen Level, Level Driveway
Fence Back Yard, Fenced, Privacy, Wood
Pool None
Community Features Homeowners Assoc, Lake, Near Schools, Near Shopping, Near Trails/Greenway, Playground, Pool, Public Transportation, Restaurant, Sidewalks, Street Lights, Tennis Court(s)
Utilities Available Cable Available, Electricity Available, Natural Gas Available, Phone Available, Sewer Available, Water Available
Waterfront Description None
View Other
Roof Type Composition, Ridge Vents
Street Surface Paved
Accessibility None
Handicap Access None
Porch Covered, Deck, Front Porch
Parking Type Attached, Carport, Driveway, Kitchen Level, Level Driveway
Total Parking Spaces 3
Building
Lot Description Back Yard, Front Yard, Landscaped, Level, Private, Wooded
Story One
Sewer Public Sewer
Water Public
Architectural Style Ranch, Traditional
Level or Stories One
Structure Type Brick 4 Sides, Frame
New Construction No
Construction Status Resale
Schools
Elementary Schools Montgomery
Middle Schools Chamblee
High Schools Chamblee Charter
Others
Senior Community no
Restrictions false
Tax ID 18 301 08 005
Ownership Fee Simple
Financing no
Special Listing Condition None
Read Less Info
Want to know what your home might be worth? Contact us for a FREE valuation!

Our team is ready to help you sell your home for the highest possible price ASAP

Bought with PalmerHouse Properties
GET MORE INFORMATION

CEO | DRE# SA695240000 | DRE# 02100184







