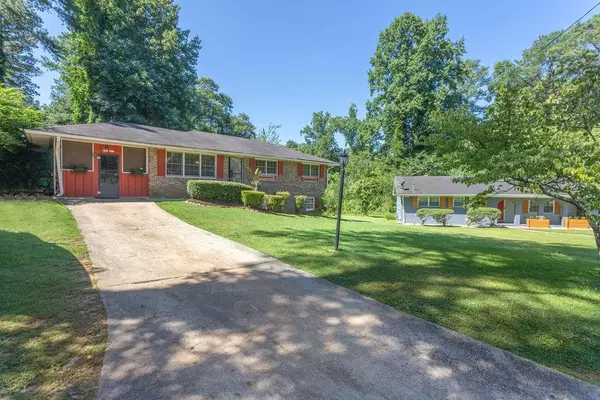$178,000
$169,900
4.8%For more information regarding the value of a property, please contact us for a free consultation.
4 Beds
2 Baths
2,340 SqFt
SOLD DATE : 08/14/2020
Key Details
Sold Price $178,000
Property Type Single Family Home
Sub Type Single Family Residence
Listing Status Sold
Purchase Type For Sale
Square Footage 2,340 sqft
Price per Sqft $76
Subdivision Norgate Manor
MLS Listing ID 6751398
Sold Date 08/14/20
Style Ranch
Bedrooms 4
Full Baths 2
Construction Status New Construction
HOA Y/N No
Originating Board FMLS API
Year Built 1964
Annual Tax Amount $1,390
Tax Year 2019
Lot Size 0.300 Acres
Acres 0.3
Property Description
Come home to your beautiful ALL BRICK 4 bed/2 ba ranch situated in a culdesac, on a full finished basement. Location, location, location is certainly key amongst other things for this charming property. Close to I-20, mall, and other shops, and 10 mins from downtown Atlanta. Enjoy the updated kitchen features that include stainless steel appliances, granite counter tops, updated lighting, white cabinetry, tile flooring and center island. Open to the family room that includes electric fireplace and gleaming hardwood floors throughout the main level. Fresh paint and updated blinds throughout; Master bedroom accompanies 2 other bedrooms on the main floor along with bath. FINISHED basement features an additional family room or den, bedroom, full bath, storage room with shelving, and multipurpose room, ideal for a home office. Enjoy the backyard barbecues on the large deck while watching the night skies under the gazebo on the landscaped yard or from the screened porch. Home comes with a home warranty. This one won't last make your offer today!!!
Location
State GA
County Dekalb
Area 41 - Dekalb-East
Lake Name None
Rooms
Bedroom Description Master on Main
Other Rooms None
Basement Exterior Entry, Finished Bath, Finished, Full, Interior Entry
Main Level Bedrooms 3
Dining Room None
Interior
Interior Features Disappearing Attic Stairs
Heating Central, Electric, Natural Gas
Cooling Attic Fan, Ceiling Fan(s), Central Air
Flooring Hardwood
Fireplaces Number 1
Fireplaces Type Decorative, Family Room, Factory Built
Window Features None
Appliance Dishwasher, Refrigerator
Laundry In Basement
Exterior
Exterior Feature Private Front Entry
Garage Driveway
Fence None
Pool None
Community Features Public Transportation, Street Lights, Near Schools, Near Shopping
Utilities Available Cable Available, Electricity Available, Natural Gas Available, Water Available
Waterfront Description None
View City
Roof Type Shingle
Street Surface None
Accessibility None
Handicap Access None
Porch Deck, Front Porch, Screened
Parking Type Driveway
Building
Lot Description Back Yard, Cul-De-Sac, Level, Front Yard
Story One
Sewer Public Sewer
Water Public
Architectural Style Ranch
Level or Stories One
Structure Type Brick 4 Sides
New Construction No
Construction Status New Construction
Schools
Elementary Schools Flat Shoals - Dekalb
Middle Schools Mcnair - Dekalb
High Schools Mcnair
Others
Senior Community no
Restrictions false
Tax ID 15 106 01 122
Special Listing Condition None
Read Less Info
Want to know what your home might be worth? Contact us for a FREE valuation!

Our team is ready to help you sell your home for the highest possible price ASAP

Bought with Chapman Hall Professionals
GET MORE INFORMATION

CEO | DRE# SA695240000 | DRE# 02100184







