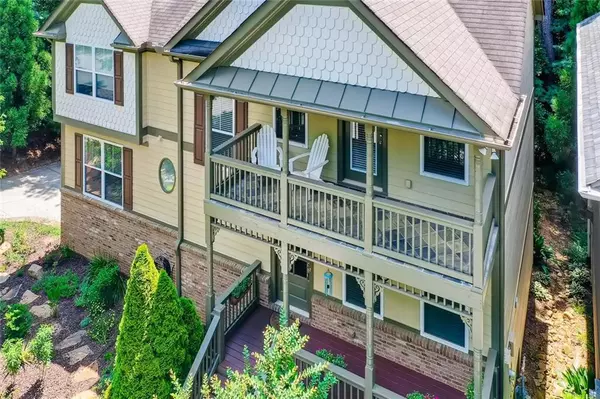$496,000
$485,900
2.1%For more information regarding the value of a property, please contact us for a free consultation.
4 Beds
3.5 Baths
3,100 SqFt
SOLD DATE : 09/03/2020
Key Details
Sold Price $496,000
Property Type Single Family Home
Sub Type Single Family Residence
Listing Status Sold
Purchase Type For Sale
Square Footage 3,100 sqft
Price per Sqft $160
Subdivision West Highlands
MLS Listing ID 6753065
Sold Date 09/03/20
Style Contemporary/Modern, Craftsman
Bedrooms 4
Full Baths 3
Half Baths 1
Construction Status Resale
HOA Fees $1,300
HOA Y/N Yes
Originating Board FMLS API
Year Built 2007
Annual Tax Amount $5,311
Tax Year 2019
Lot Size 3,920 Sqft
Acres 0.09
Property Description
Fantastic and rare opportunity to own this beautifully maintained Craftsman inspired home in the most desirable location in West Midtown. Settled in the West Highlands community, surrounded by lush natural landscape, this house offers everything you can ask for: great location, privacy, community, wonderful design, award-winning construction, and you can walk to the most anticipated project in Atlanta, the Westside Park at Bellwood Quarry.
This home has one of the largest and best floor plans in the community and it is rarely on the market. The main level layout is open from end to end, has a large home office filled with natural light, built-in cabinets and 1000 Mbps fiber internet connection, a formal dining room with wainscot all around, and a cheery half bath. The second-floor master bedroom has a large walk-in, cedar-lined closet. The master bath has dual sinks, a walk-in shower, and a jacuzzi tub. The landing is open to the 2-story foyer and connects to two more bedrooms and a full bathroom, with the washer/dryer conveniently located between all the bedrooms. The fully finished basement has a bedroom with walk-in closet, a full bathroom, and a flex room with hardwood flooring and direct access to the backyard.
This house is located in an end lot with a private driveway and is surrounded by a beautifully wooded area.
Many upgrades have been done since early 2019 including: new engineered hardwood floors and carpet on the second level, new modern paint on the main and second floor, new light fixtures throughout, new Bosch 44 dB dishwasher, new water heater, new hardware in bathrooms and kitchen, professionally landscaped front and back yards, an added extra parking space, and much more.
Location
State GA
County Fulton
Area 22 - Atlanta North
Lake Name None
Rooms
Bedroom Description In-Law Floorplan, Oversized Master, Studio
Other Rooms None
Basement Daylight, Driveway Access, Exterior Entry, Finished, Finished Bath, Interior Entry
Dining Room Open Concept, Separate Dining Room
Interior
Interior Features Bookcases, Double Vanity, Entrance Foyer 2 Story, Walk-In Closet(s)
Heating Central
Cooling Ceiling Fan(s), Central Air
Flooring Carpet, Hardwood, Other
Fireplaces Number 1
Fireplaces Type Family Room
Window Features Insulated Windows
Appliance Dishwasher, Disposal
Laundry Laundry Room, Upper Level
Exterior
Exterior Feature Balcony, Other
Garage Driveway, Garage, Garage Faces Side
Garage Spaces 2.0
Fence None
Pool None
Community Features Clubhouse, Homeowners Assoc, Near Trails/Greenway, Park, Playground, Pool
Utilities Available Cable Available, Electricity Available, Natural Gas Available, Underground Utilities, Water Available, Other
View City
Roof Type Shingle
Street Surface Asphalt
Accessibility None
Handicap Access None
Porch Covered, Deck, Front Porch
Parking Type Driveway, Garage, Garage Faces Side
Total Parking Spaces 2
Building
Lot Description Back Yard, Corner Lot, Landscaped, Private, Wooded
Story Two
Sewer Public Sewer
Water Public
Architectural Style Contemporary/Modern, Craftsman
Level or Stories Two
Structure Type Frame
New Construction No
Construction Status Resale
Schools
Elementary Schools Boyd
Middle Schools John Lewis Invictus Academy/Harper-Archer
High Schools Douglass
Others
Senior Community no
Restrictions true
Tax ID 17 022400031504
Special Listing Condition None
Read Less Info
Want to know what your home might be worth? Contact us for a FREE valuation!

Our team is ready to help you sell your home for the highest possible price ASAP

Bought with Keller Williams Realty Intown ATL
GET MORE INFORMATION

CEO | DRE# SA695240000 | DRE# 02100184







