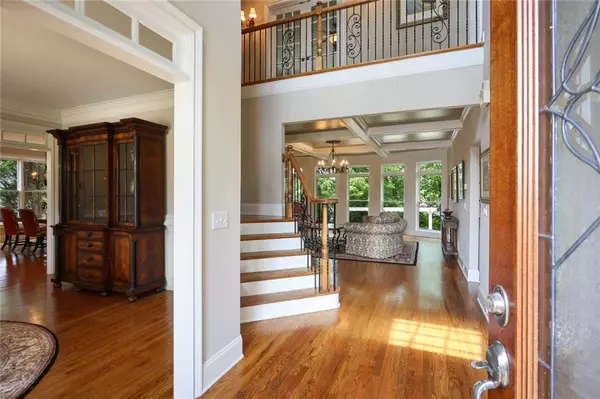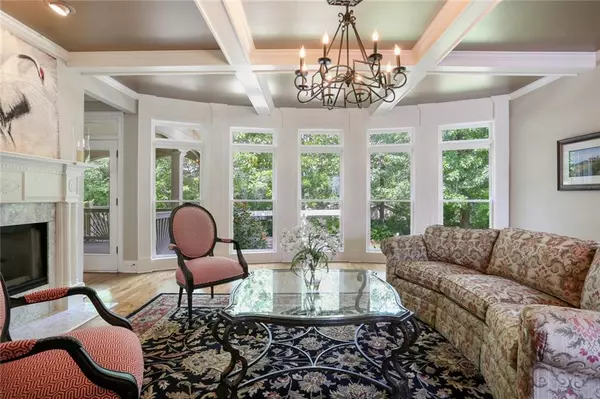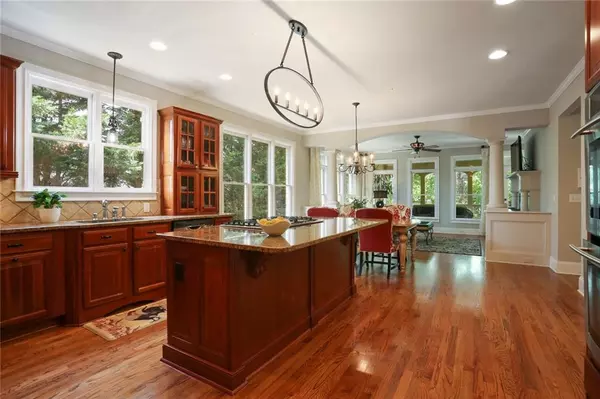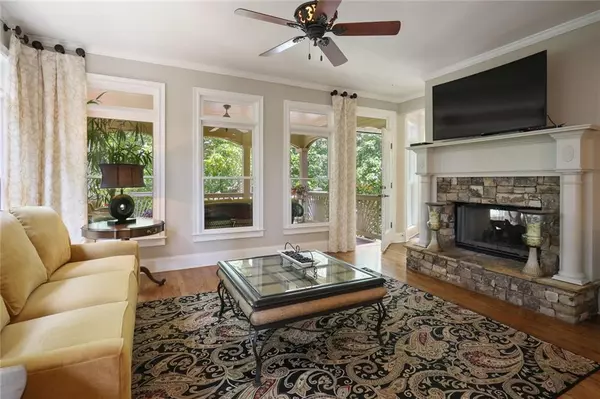$732,000
$740,000
1.1%For more information regarding the value of a property, please contact us for a free consultation.
6 Beds
5.5 Baths
5,461 SqFt
SOLD DATE : 09/01/2020
Key Details
Sold Price $732,000
Property Type Single Family Home
Sub Type Single Family Residence
Listing Status Sold
Purchase Type For Sale
Square Footage 5,461 sqft
Price per Sqft $134
Subdivision Hickory Woods
MLS Listing ID 6744703
Sold Date 09/01/20
Style Traditional
Bedrooms 6
Full Baths 5
Half Baths 1
Construction Status Resale
HOA Fees $1,168
HOA Y/N Yes
Originating Board FMLS API
Year Built 2005
Annual Tax Amount $2,580
Tax Year 2019
Lot Size 0.630 Acres
Acres 0.63
Property Description
Immaculate executive beauty situated on a fabulous cul-de-sac lot in a stunning East Cobb neighborhood. The grand entry is both impressive and welcoming. The open foyer is flanked by an oversized dining room and office with French doors for privacy and a huge arched picture window. A wall of windows with a view of the back yard beckon you into the great room that anchors the main level. Freshly painted with hardwoods throughout. A massive kitchen with a bright fire side keeping room provides a lovely heart of the home for family and friends. Entertaining easily flows from the great room and kitchen through the fabulous porch and into the landscaped yard with pergola that provides gracious space for dining and relaxing. The yard has hosted weddings and parties alike. Guests can stay on the main level and have their own suite. Upstairs provides ample room for all, with large bedrooms and a huge master suite complete with fireplace and sitting area, luxurious bath and spacious closet. A centrally located bonus room on this level is bright and spacious.
The finished terrace level has loads of storage, and options for a media room, rec room, den and bedroom with a fireplace and full bath. Multi-generational families will appreciate the private stone patio outside just steps away from paths that through the landscaped side and back yards.
This home was custom built with extra square footage and one of the largest lots in the community. If you are looking for location, great schools, privacy and a perfect place to entertain family and friends, your search is over!
Buyer's sale fell through, so we are back on the market!
Location
State GA
County Cobb
Area 81 - Cobb-East
Lake Name None
Rooms
Bedroom Description Oversized Master, Sitting Room
Other Rooms None
Basement Daylight, Exterior Entry, Finished, Finished Bath, Full, Interior Entry
Main Level Bedrooms 1
Dining Room Seats 12+, Separate Dining Room
Interior
Interior Features Bookcases, Coffered Ceiling(s), Disappearing Attic Stairs, Double Vanity, Entrance Foyer 2 Story, High Speed Internet, Low Flow Plumbing Fixtures, Tray Ceiling(s), Walk-In Closet(s)
Heating Forced Air, Natural Gas, Zoned
Cooling Ceiling Fan(s), Central Air, Zoned
Flooring Carpet, Hardwood
Fireplaces Number 4
Fireplaces Type Basement, Double Sided, Gas Log, Great Room, Keeping Room, Master Bedroom
Window Features Insulated Windows
Appliance Dishwasher, Disposal, Double Oven, Gas Cooktop, Gas Water Heater, Microwave, Self Cleaning Oven
Laundry Laundry Room, Upper Level
Exterior
Exterior Feature Garden, Permeable Paving, Private Yard
Parking Features Attached, Driveway, Garage, Garage Faces Side, Level Driveway
Garage Spaces 3.0
Fence Back Yard, Fenced, Wrought Iron
Pool None
Community Features Homeowners Assoc, Near Schools, Near Shopping, Near Trails/Greenway, Park, Pool, Street Lights
Utilities Available Cable Available, Electricity Available, Natural Gas Available, Phone Available, Sewer Available, Underground Utilities, Water Available
Waterfront Description None
View Other
Roof Type Composition, Shingle
Street Surface Asphalt
Accessibility None
Handicap Access None
Porch Covered, Deck, Patio, Rear Porch
Total Parking Spaces 3
Building
Lot Description Back Yard, Cul-De-Sac, Front Yard, Landscaped, Level, Private
Story Two
Sewer Public Sewer
Water Public
Architectural Style Traditional
Level or Stories Two
Structure Type Brick 4 Sides
New Construction No
Construction Status Resale
Schools
Elementary Schools Addison
Middle Schools Simpson
High Schools Sprayberry
Others
HOA Fee Include Maintenance Grounds, Swim/Tennis
Senior Community no
Restrictions false
Tax ID 16037800420
Special Listing Condition None
Read Less Info
Want to know what your home might be worth? Contact us for a FREE valuation!

Our team is ready to help you sell your home for the highest possible price ASAP

Bought with Keller Williams Realty Atl Partners
GET MORE INFORMATION

CEO | DRE# SA695240000 | DRE# 02100184







