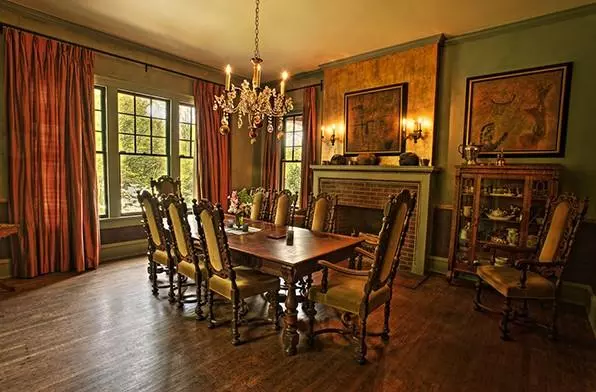$2,600,000
$2,675,000
2.8%For more information regarding the value of a property, please contact us for a free consultation.
6 Beds
3.5 Baths
6,569 SqFt
SOLD DATE : 11/18/2020
Key Details
Sold Price $2,600,000
Property Type Single Family Home
Sub Type Single Family Residence
Listing Status Sold
Purchase Type For Sale
Square Footage 6,569 sqft
Price per Sqft $395
Subdivision Druid Hills
MLS Listing ID 6647025
Sold Date 11/18/20
Style Tudor
Bedrooms 6
Full Baths 3
Half Baths 1
Construction Status Resale
HOA Y/N No
Originating Board FMLS API
Year Built 1914
Annual Tax Amount $1,281
Tax Year 2018
Lot Size 2.000 Acres
Acres 2.0
Property Description
This magnificent English Tudor Style Home was designed by Architect Walter T. Downing and built in 1914. (Mr. Downing also designed the Basilica of the Sacred Heart of Jesus on Peachtree Street in Atlanta, among many other important works.) This architectural gem is situated beautifully overlooking the Lullwater Conservation Gardens on approximately two acres in Historic Druid Hills. The grounds are beautifully landscaped and the home overlooks a lush forest. Yet the home is just 15 minutes from the city center and approx 25 minutes from Atlanta's International airport. The home has an elegant Brick & Limestone Exterior with Tudor Detailing and a Gorgeous Slate Roof with Copper Gutters and Exquisite Stately Chimneys. The interior is finished with a Gracious Oak Paneled Entrance Foyer, Large Library with a Wood Burning Sandstone Fireplace, a Large Formal Dining Room with Bay Windows and a Wood Burning Fireplace. There are Original Oak Floors throughout all formal rooms; Heart of Pine Floors in the bedrooms, and a total of 7 Fireplaces. In addition to the 5 bedrooms, there are two "sleeping porches" turned sitting rooms, and a Silver Quartz Tiled Solarium with Original Limestone lintels. There is also a spacious front terrace that extends to an open air side porch for al fresco entertaining.
The 5th bedroom in the main house could be a sunny den or home office. There is also a large 1/2 bath that could easily be converted to a full bath. In addition to the main home, there is a spacious one bedroom, one bath Carriage House with a living room and kitchen which is settled beyond the interior courtyard with a view of the Herb & Flower Garden. Very charming and comfortable for guests or as an in law suite. *6th bedroom/one bath in Carriage House.
Location
State GA
County Dekalb
Area 52 - Dekalb-West
Lake Name None
Rooms
Bedroom Description In-Law Floorplan, Sitting Room
Other Rooms Carriage House, Garage(s)
Basement Unfinished
Main Level Bedrooms 2
Dining Room Butlers Pantry, Separate Dining Room
Interior
Interior Features Beamed Ceilings, Bookcases, Coffered Ceiling(s), Entrance Foyer, High Ceilings 10 ft Main, High Ceilings 10 ft Upper
Heating Central, Forced Air
Cooling Central Air
Flooring Hardwood, Pine
Fireplaces Number 6
Fireplaces Type Decorative, Living Room, Masonry, Master Bedroom
Window Features None
Appliance Dishwasher, Disposal, Gas Range
Laundry In Basement
Exterior
Exterior Feature Courtyard, Garden, Private Rear Entry, Private Yard, Rear Stairs
Garage Garage, Garage Door Opener
Garage Spaces 2.0
Fence None
Pool None
Community Features Country Club, Golf, Near Trails/Greenway, Park, Sidewalks
Utilities Available Cable Available, Electricity Available, Natural Gas Available, Phone Available, Sewer Available, Water Available
View Other
Roof Type Slate
Street Surface Paved
Accessibility None
Handicap Access None
Porch Covered, Front Porch, Patio, Rear Porch, Side Porch
Parking Type Garage, Garage Door Opener
Total Parking Spaces 2
Building
Lot Description Back Yard, Landscaped
Story Three Or More
Sewer Public Sewer
Water Public
Architectural Style Tudor
Level or Stories Three Or More
Structure Type Brick 4 Sides
New Construction No
Construction Status Resale
Schools
Elementary Schools Springdale Park
Middle Schools David T Howard
High Schools Grady
Others
Senior Community no
Restrictions false
Tax ID 15 242 01 016
Special Listing Condition None
Read Less Info
Want to know what your home might be worth? Contact us for a FREE valuation!

Our team is ready to help you sell your home for the highest possible price ASAP

Bought with Beacham and Company Realtors
GET MORE INFORMATION

CEO | DRE# SA695240000 | DRE# 02100184







