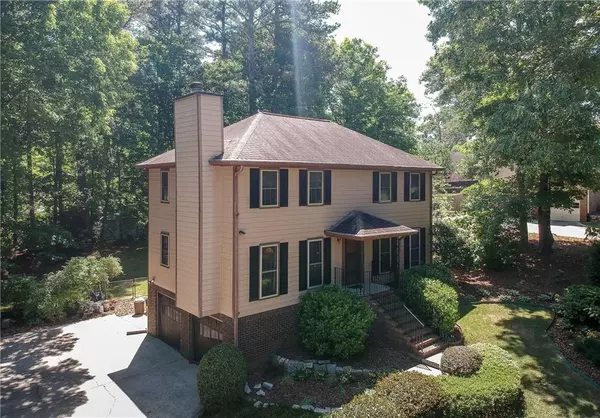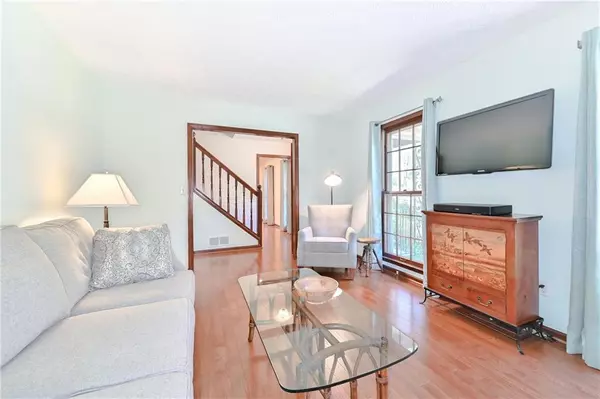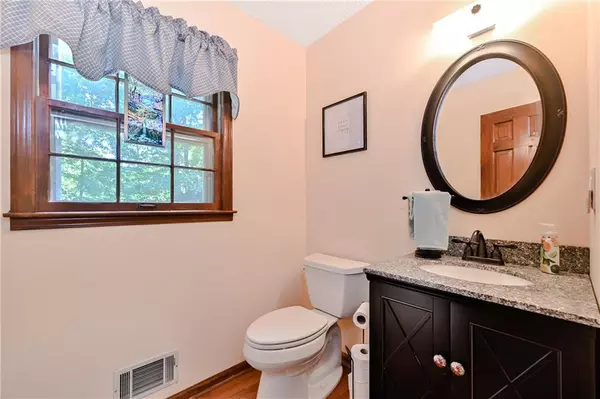$279,900
$279,900
For more information regarding the value of a property, please contact us for a free consultation.
4 Beds
3 Baths
1,824 SqFt
SOLD DATE : 06/19/2020
Key Details
Sold Price $279,900
Property Type Single Family Home
Sub Type Single Family Residence
Listing Status Sold
Purchase Type For Sale
Square Footage 1,824 sqft
Price per Sqft $153
Subdivision Anne Place
MLS Listing ID 6721338
Sold Date 06/19/20
Style Traditional
Bedrooms 4
Full Baths 3
Construction Status Resale
HOA Y/N No
Originating Board FMLS API
Year Built 1981
Annual Tax Amount $534
Tax Year 2019
Lot Size 10,001 Sqft
Acres 0.2296
Property Description
A Mableton Maven Listing - Looking for the right combination of location, pricing, value and the sense of home? Well you have found it. This is the home you promised yourself you would wait to find and buy. As you drive up to the home you are first greeted with lush well-designed landscaping. You will take note of the large Japanese maple that lends its largess to beautify the yard space as well as cool the home during summer months. Once inside the home the beautiful Carolina hardwoods show off its rich tones throughout the main living area. Off to your left you notice the fireside family room with front facing windows that showcase the picturesque yard. On your right you will see the large open chef inspired kitchen with newly updated counter tops with backsplash, where you entertain guests as they dine on your best meals. On the main floor you take note of the updated guest bathing room and guest space that can be used as a bedroom, den or office. On the second level you discover a treasure's trove of features you look for in today's homes starting with the ultra-plush carpets, bright and airy bedrooms, spacious closets and of course the Owner's Retreat with updated bathing room, dual closets and sitting area. On the terrace level you have 2 car parking, ample storage and utility systems. The spacious rear yard is inviting and offers ample space for dining alfresco, kicking a ball around, maintaining the herb garden or just catching some rays. After viewing this home, you release the pent breath you did not realize you were holding. Your shoulders drop, your mind clears and then it hits you. You have found it. That hard to find, warm, tingling sense of home.
Location
State GA
County Cobb
Area 72 - Cobb-West
Lake Name None
Rooms
Bedroom Description Split Bedroom Plan
Other Rooms None
Basement Partial
Main Level Bedrooms 1
Dining Room None
Interior
Interior Features Walk-In Closet(s)
Heating Central
Cooling Ceiling Fan(s), Central Air
Flooring Carpet, Hardwood
Fireplaces Number 1
Fireplaces Type Family Room
Window Features None
Appliance Dishwasher, Disposal, Gas Oven
Laundry Laundry Room
Exterior
Exterior Feature None
Garage Garage
Garage Spaces 2.0
Fence Back Yard
Pool None
Community Features None
Utilities Available Natural Gas Available, Underground Utilities
View Other
Roof Type Composition
Street Surface Asphalt
Accessibility None
Handicap Access None
Porch Covered
Parking Type Garage
Total Parking Spaces 2
Building
Lot Description Back Yard
Story Two
Sewer Public Sewer
Water Public
Architectural Style Traditional
Level or Stories Two
Structure Type Brick Front, Frame
New Construction No
Construction Status Resale
Schools
Elementary Schools Mableton
Middle Schools Floyd
High Schools South Cobb
Others
Senior Community no
Restrictions false
Tax ID 17024500360
Special Listing Condition None
Read Less Info
Want to know what your home might be worth? Contact us for a FREE valuation!

Our team is ready to help you sell your home for the highest possible price ASAP

Bought with EXP Realty, LLC.
GET MORE INFORMATION

CEO | DRE# SA695240000 | DRE# 02100184







