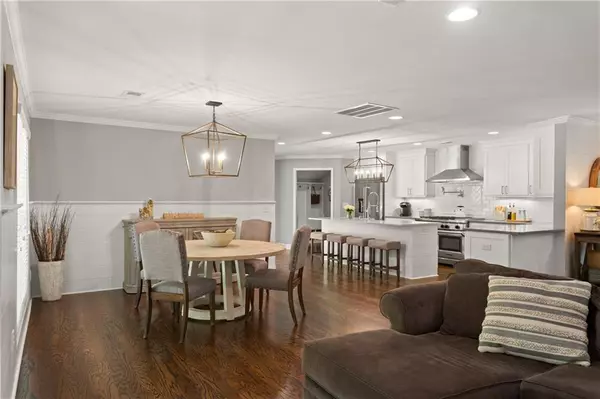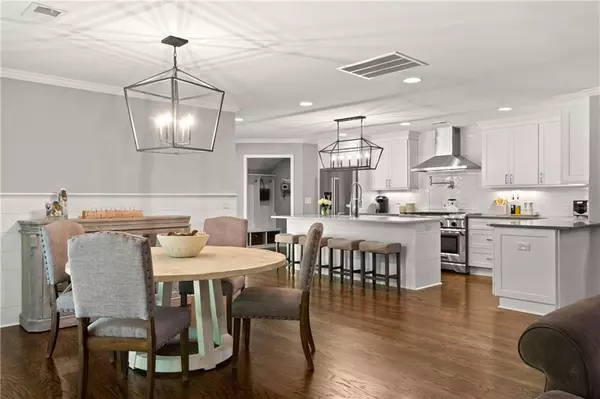$652,000
$650,000
0.3%For more information regarding the value of a property, please contact us for a free consultation.
5 Beds
4.5 Baths
3,542 SqFt
SOLD DATE : 07/27/2020
Key Details
Sold Price $652,000
Property Type Single Family Home
Sub Type Single Family Residence
Listing Status Sold
Purchase Type For Sale
Square Footage 3,542 sqft
Price per Sqft $184
Subdivision Tally Green
MLS Listing ID 6738966
Sold Date 07/27/20
Style Farmhouse
Bedrooms 5
Full Baths 4
Half Baths 1
Construction Status Resale
HOA Y/N No
Originating Board FMLS API
Year Built 1976
Annual Tax Amount $4,621
Tax Year 2019
Lot Size 0.532 Acres
Acres 0.532
Property Description
This is the one you've been waiting for! Incredible top-to-bottom renovation resulting in the perfect magazine-worthy farmhouse featuring a bright, open floorplan and high-end finishes in the sought-after Walton High School district. The stunning white kitchen is punctuated by quartz countertops, stainless appliances and large center island and overlooks the large fireside family room while the mudroom between the kitchen and the garage acts as the perfect drop-zone and the walk-in pantry provides ample storage. The gorgeous master suite addition includes a vaulted bedroom accented with rustic wood beams and a spa-like bathroom typically only seen in million dollar+ homes. While the free-standing tub is a beautiful focal point, no compromises were made to also include a luxurious glass-enclosed shower complete with multi-showerheads, product niches & two corner benches; a custom double-vanity with cabinet and drawer storage; and large, walk-in custom closet accessed through handsome barn doors. Three sizable bedrooms, two with large walk-in custom closets, two and a half bathrooms and true laundry room complete the main floor. The partially finished basement includes an additional bedroom and bathroom as well as a large bonus room perfect for movies or game night and allows for an abundance of storage or future expansion potential. Other noteworthy features include expanded front porch dressed with stacked stone and stained cornices, enlarged entryway with coat closet, CAT-5 cable throughout for hard-wired internet, shiplap accents, beautiful dark hardwoods throughout the main floor and expanded driveway provides for plentiful parking. Tucked at the end of a dead-end street in beautiful Tally Green, this special property will not last long!!
Location
State GA
County Cobb
Area 83 - Cobb - East
Lake Name None
Rooms
Bedroom Description Master on Main, Oversized Master
Other Rooms None
Basement Daylight, Exterior Entry, Finished, Finished Bath, Interior Entry
Main Level Bedrooms 4
Dining Room Open Concept
Interior
Interior Features Beamed Ceilings, Cathedral Ceiling(s), Entrance Foyer, High Ceilings 9 ft Main, High Speed Internet, Walk-In Closet(s)
Heating Central, Forced Air, Natural Gas
Cooling Ceiling Fan(s), Central Air
Flooring Hardwood
Fireplaces Number 1
Fireplaces Type Family Room, Gas Starter
Window Features Insulated Windows
Appliance Dishwasher, Disposal, Electric Range, Microwave, Refrigerator, Self Cleaning Oven
Laundry Laundry Room, Main Level
Exterior
Exterior Feature Private Front Entry, Private Rear Entry, Private Yard
Parking Features Attached, Garage, Garage Door Opener, Garage Faces Side, Kitchen Level, Electric Vehicle Charging Station(s)
Garage Spaces 2.0
Fence Back Yard
Pool None
Community Features Homeowners Assoc, Pool, Street Lights, Swim Team, Tennis Court(s)
Utilities Available Cable Available, Electricity Available, Natural Gas Available, Sewer Available, Underground Utilities, Water Available
Waterfront Description None
View Other
Roof Type Composition
Street Surface Concrete, Paved
Accessibility None
Handicap Access None
Porch Front Porch, Patio
Total Parking Spaces 2
Building
Lot Description Back Yard, Cul-De-Sac, Private, Wooded
Story One
Sewer Public Sewer
Water Public
Architectural Style Farmhouse
Level or Stories One
Structure Type Cement Siding
New Construction No
Construction Status Resale
Schools
Elementary Schools Mount Bethel
Middle Schools Dickerson
High Schools Walton
Others
Senior Community no
Restrictions false
Tax ID 01021100560
Financing no
Special Listing Condition None
Read Less Info
Want to know what your home might be worth? Contact us for a FREE valuation!

Our team is ready to help you sell your home for the highest possible price ASAP

Bought with Keller Williams Realty Intown ATL
GET MORE INFORMATION
CEO | DRE# SA695240000 | DRE# 02100184







