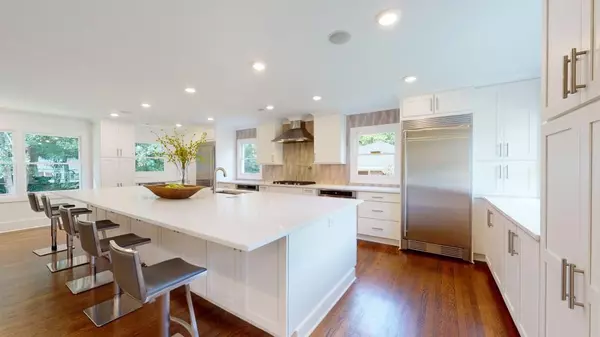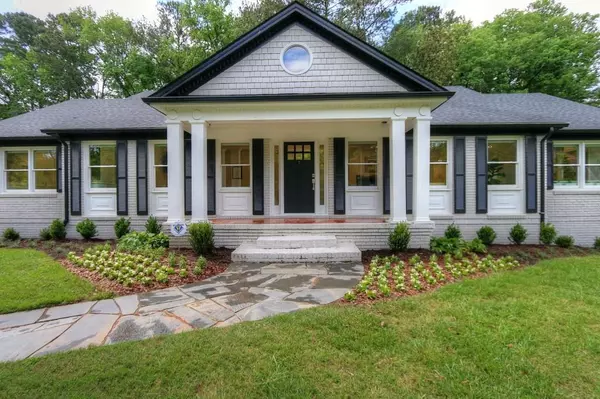$665,000
$600,000
10.8%For more information regarding the value of a property, please contact us for a free consultation.
4 Beds
3.5 Baths
3,255 SqFt
SOLD DATE : 07/15/2020
Key Details
Sold Price $665,000
Property Type Single Family Home
Sub Type Single Family Residence
Listing Status Sold
Purchase Type For Sale
Square Footage 3,255 sqft
Price per Sqft $204
Subdivision Sandy Springs
MLS Listing ID 6732686
Sold Date 07/15/20
Style Contemporary/Modern, Ranch, Traditional
Bedrooms 4
Full Baths 3
Half Baths 1
Construction Status Updated/Remodeled
HOA Y/N No
Originating Board FMLS API
Year Built 1958
Annual Tax Amount $3,562
Tax Year 2019
Lot Size 0.436 Acres
Acres 0.436
Property Description
Highest And Best Offer Due Tuesday, June 9th At 7PM EST! A special renovation in Sandy Springs. This sophisticated transitional modern renovation is subtly brilliant in its presentation. No detail was overlooked when this owner/architect put together their dream home! The well-appointed gourmet kitchen enjoys top of the line appliances, custom cabinets, an enormous quartz island, and quartz counters. The expansive master suite boasts a spa-like bath & remarkable walk-in closet. Easy access to: GA-400, I-285, hospitals, retail shops and amazing restaurants.
Location
State GA
County Fulton
Area 131 - Sandy Springs
Lake Name None
Rooms
Bedroom Description Master on Main
Other Rooms None
Basement Bath/Stubbed, Daylight, Exterior Entry, Finished, Finished Bath, Full
Main Level Bedrooms 2
Dining Room Great Room
Interior
Interior Features Other
Heating Central, Heat Pump, Natural Gas
Cooling Central Air
Flooring Hardwood
Fireplaces Type Family Room, Keeping Room, Other Room
Window Features Insulated Windows
Appliance Dishwasher, Disposal, Double Oven, Gas Range, Microwave, Range Hood, Refrigerator, Tankless Water Heater, Other
Laundry Laundry Room, Lower Level, Mud Room
Exterior
Exterior Feature None
Garage Garage
Garage Spaces 2.0
Fence None
Pool None
Community Features Pool
Utilities Available Cable Available, Electricity Available, Natural Gas Available, Phone Available, Sewer Available, Underground Utilities, Water Available
Waterfront Description None
View Other
Roof Type Composition
Street Surface Asphalt
Accessibility None
Handicap Access None
Porch None
Parking Type Garage
Total Parking Spaces 2
Building
Lot Description Back Yard, Front Yard, Level
Story Two
Sewer Public Sewer
Water Public
Architectural Style Contemporary/Modern, Ranch, Traditional
Level or Stories Two
Structure Type Brick 4 Sides
New Construction No
Construction Status Updated/Remodeled
Schools
Elementary Schools High Point
Middle Schools Ridgeview Charter
High Schools Riverwood International Charter
Others
Senior Community no
Restrictions false
Tax ID 17 003700040148
Ownership Fee Simple
Financing no
Special Listing Condition None
Read Less Info
Want to know what your home might be worth? Contact us for a FREE valuation!

Our team is ready to help you sell your home for the highest possible price ASAP

Bought with Keller Williams Realty Peachtree Rd.
GET MORE INFORMATION

CEO | DRE# SA695240000 | DRE# 02100184







