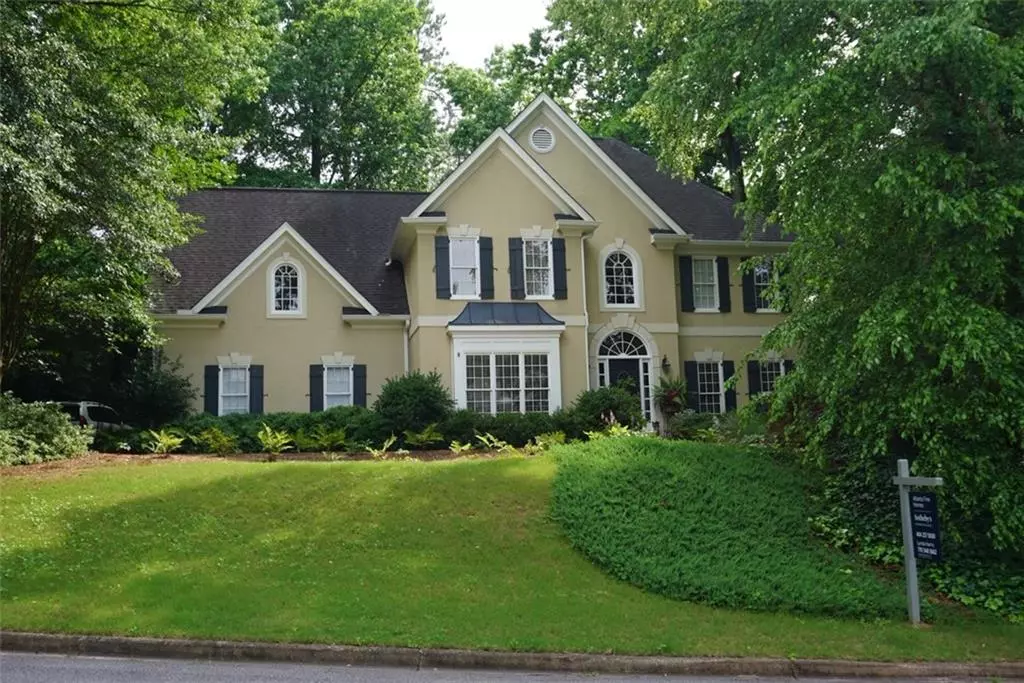$645,000
$679,000
5.0%For more information regarding the value of a property, please contact us for a free consultation.
4 Beds
4.5 Baths
3,616 SqFt
SOLD DATE : 07/24/2020
Key Details
Sold Price $645,000
Property Type Single Family Home
Sub Type Single Family Residence
Listing Status Sold
Purchase Type For Sale
Square Footage 3,616 sqft
Price per Sqft $178
Subdivision The Branches
MLS Listing ID 6691259
Sold Date 07/24/20
Style Traditional
Bedrooms 4
Full Baths 4
Half Baths 1
Construction Status Resale
HOA Y/N No
Originating Board FMLS API
Year Built 1992
Annual Tax Amount $3,920
Tax Year 2019
Lot Size 0.303 Acres
Acres 0.303
Property Description
Beautiful Hardcoat Stucco Custom Built home in amenity rich Branches Swim/Tennis neighborhood located in Sandy Springs/Dunwoody Corridor. This home (15-25 yrs newer than original Branches homes) was built in 1992 with a great open floor plan, 9' main level ceilings, beautiful crown moldings, hardwd floors and front and back stairs. Crisp white kitchen boasts lovely light marble counters, SS appliances, convenient roll-out cabinets and large walk in pantry. The breakfast room features a vaulted ceiling with beautiful palladian window and opens to the kitchen and family room. A bank of floor to ceiling windows across the family room with fp provides beautiful views to the lush, private back yard along with an oversized walk-out brick patio. Large upstairs master bedroom with tray ceiling and crown moldings has large adjoining master bath. New marble flooring, marble shower with glass door, garden tub with marble surround and his & her marble counters. 3 more very spacious bedrooms up with new carpet. 2 full updated baths. Great number and size of closets throughout. Both stairways feature beautiful book shelves. Light filled finished Terrace Level with full bath has so many options; Work out space, Rec room, 5th bedroom or add a murphy bed and be both. This level is stepless from its own outside entry. There is room for lots of storage or finish another room in the unfinished area. Laundry on main has sink, folding counter, cabinets, laundry chute from upstairs, desk and closet for hanging. Additional sink and DW in garage great for entertaining. Fully enclosed storage shed and another shed for lawn mowers. Home is conveniently located near schools, Marta, 400, Perimeter Offices, shopping & restaurants.
Location
State GA
County Fulton
Area 121 - Dunwoody
Lake Name None
Rooms
Bedroom Description In-Law Floorplan
Other Rooms Shed(s)
Basement Daylight, Exterior Entry, Finished, Finished Bath, Partial
Dining Room Separate Dining Room
Interior
Interior Features Bookcases, Double Vanity, Entrance Foyer, High Ceilings 9 ft Main, High Speed Internet, Walk-In Closet(s)
Heating Forced Air
Cooling Ceiling Fan(s), Central Air
Flooring Carpet, Hardwood
Fireplaces Number 1
Fireplaces Type Family Room, Gas Log, Gas Starter, Glass Doors
Window Features Insulated Windows
Appliance Dishwasher, Disposal, Double Oven, Electric Cooktop, Refrigerator, Self Cleaning Oven
Laundry Laundry Room, Main Level
Exterior
Exterior Feature Private Front Entry, Private Rear Entry, Private Yard, Rear Stairs
Garage Driveway, Garage, Garage Faces Side, Kitchen Level
Garage Spaces 2.0
Fence None
Pool None
Community Features Catering Kitchen, Clubhouse, Near Marta, Near Schools, Near Shopping, Playground, Pool, Public Transportation, Street Lights, Swim Team, Tennis Court(s)
Utilities Available Cable Available, Electricity Available, Natural Gas Available, Sewer Available, Water Available
Waterfront Description None
View Other
Roof Type Composition
Street Surface Paved
Accessibility Accessible Bedroom, Accessible Full Bath
Handicap Access Accessible Bedroom, Accessible Full Bath
Porch Patio
Parking Type Driveway, Garage, Garage Faces Side, Kitchen Level
Total Parking Spaces 2
Building
Lot Description Back Yard, Front Yard, Landscaped, Level, Sloped
Story Three Or More
Sewer Public Sewer
Water Public
Architectural Style Traditional
Level or Stories Three Or More
Structure Type Stucco
New Construction No
Construction Status Resale
Schools
Elementary Schools Woodland - Fulton
Middle Schools Sandy Springs
High Schools North Springs
Others
Senior Community no
Restrictions false
Tax ID 17 002000020164
Ownership Fee Simple
Financing no
Special Listing Condition None
Read Less Info
Want to know what your home might be worth? Contact us for a FREE valuation!

Our team is ready to help you sell your home for the highest possible price ASAP

Bought with Berkshire Hathaway HomeServices Georgia Properties
GET MORE INFORMATION

CEO | DRE# SA695240000 | DRE# 02100184







