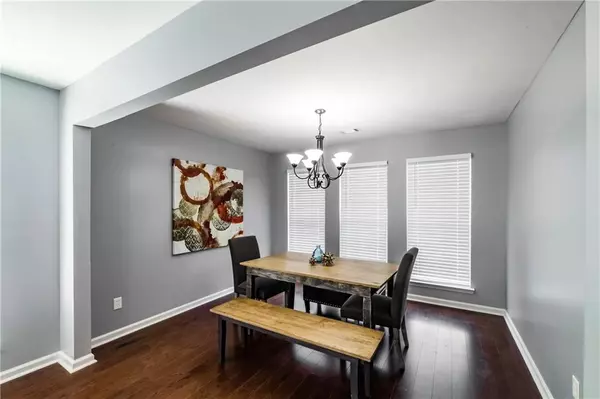$190,000
$185,000
2.7%For more information regarding the value of a property, please contact us for a free consultation.
3 Beds
2.5 Baths
1,871 SqFt
SOLD DATE : 10/16/2019
Key Details
Sold Price $190,000
Property Type Single Family Home
Sub Type Single Family Residence
Listing Status Sold
Purchase Type For Sale
Square Footage 1,871 sqft
Price per Sqft $101
Subdivision Cedar Grove Village
MLS Listing ID 6613120
Sold Date 10/16/19
Style Traditional
Bedrooms 3
Full Baths 2
Half Baths 1
Construction Status Resale
HOA Fees $400
HOA Y/N Yes
Originating Board FMLS API
Year Built 2006
Annual Tax Amount $1,518
Tax Year 2018
Lot Size 0.414 Acres
Acres 0.4141
Property Description
Hidden gem in quiet Cedar Grove Village Community!!! Entertain your family& friends in this home with an open floor plan, Family room featuring a cozy fireplace, dining room and TONS of natural light!!! NEW paint, NEW Carpet, NEW Stainless Steel refrigerator w/ Large eat-in kitchen, powder room feat/ updated vanity, fixtures, and Hardwoods throughout main level. Relax in the oversized master suite with vaulted ceiling, Walk-in closet with Upgraded Shower in master bathroom, large secondary Bedrooms. Enjoy the Large leveled backyard for your next family bbq!!! Multiple offers please send your best offer by Monday at 3 p.m.
Location
State GA
County Fulton
Area 33 - Fulton South
Lake Name None
Rooms
Bedroom Description Oversized Master
Other Rooms None
Basement None
Dining Room Open Concept, Separate Dining Room
Interior
Interior Features High Speed Internet, Walk-In Closet(s)
Heating Natural Gas
Cooling Ceiling Fan(s), Central Air
Flooring Carpet, Hardwood, Vinyl
Fireplaces Number 1
Fireplaces Type Family Room, Gas Log
Window Features Insulated Windows, Shutters
Appliance Dishwasher, Gas Range, Refrigerator
Laundry In Hall, Laundry Room, Upper Level
Exterior
Exterior Feature None
Garage Garage, Garage Door Opener
Garage Spaces 2.0
Fence None
Pool None
Community Features Homeowners Assoc, Pool, Sidewalks, Street Lights, Tennis Court(s)
Utilities Available Cable Available, Electricity Available, Natural Gas Available, Phone Available, Underground Utilities, Water Available
View Other
Roof Type Composition, Shingle
Street Surface Paved
Accessibility None
Handicap Access None
Porch Patio
Parking Type Garage, Garage Door Opener
Total Parking Spaces 2
Building
Lot Description Back Yard, Level
Story Two
Sewer Public Sewer
Water Public
Architectural Style Traditional
Level or Stories Two
Structure Type Stone, Other
New Construction No
Construction Status Resale
Schools
Elementary Schools Renaissance
Middle Schools Renaissance
High Schools Langston Hughes
Others
HOA Fee Include Maintenance Grounds, Swim/Tennis
Senior Community no
Restrictions false
Tax ID 07 070001103314
Special Listing Condition None
Read Less Info
Want to know what your home might be worth? Contact us for a FREE valuation!

Our team is ready to help you sell your home for the highest possible price ASAP

Bought with Keller Williams Rlty, First Atlanta
GET MORE INFORMATION

CEO | DRE# SA695240000 | DRE# 02100184







